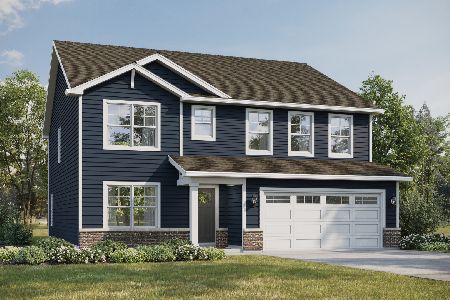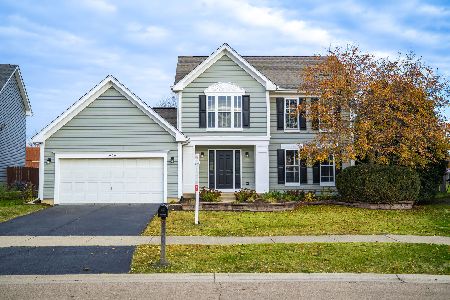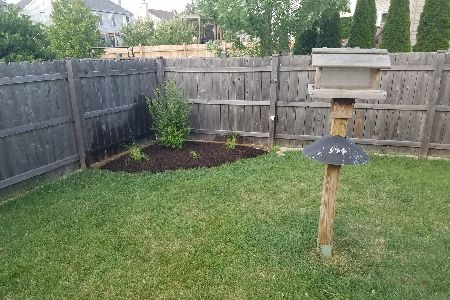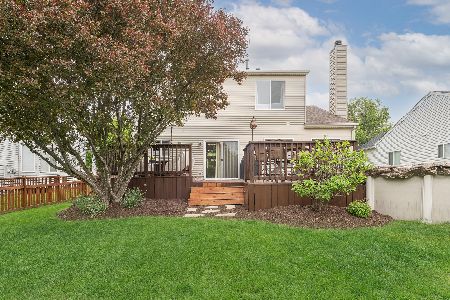1873 Ione Lane, Aurora, Illinois 60503
$289,900
|
Sold
|
|
| Status: | Closed |
| Sqft: | 2,147 |
| Cost/Sqft: | $135 |
| Beds: | 3 |
| Baths: | 3 |
| Year Built: | 2002 |
| Property Taxes: | $8,474 |
| Days On Market: | 2444 |
| Lot Size: | 0,19 |
Description
This turn key house is filled with beautiful upgrades including your recessed lighting, architectural moldings, hardwood floors. The kitchen includes stainless steel appliances, granite counter tops, 42" maple cabinets. First floor office and laundry. White six panel doors and trim throughout home. Upstairs you will find your Master bedroom with vaulted ceiling and walk-in closet. If that isn't enough your full finished basement offers a fourth bedroom with recreation space. True two and a half car garage with fenced in backyard with brick paver patio, complete this wonderful home!
Property Specifics
| Single Family | |
| — | |
| — | |
| 2002 | |
| Full | |
| — | |
| No | |
| 0.19 |
| Kendall | |
| Misty Creek | |
| 150 / Annual | |
| Other | |
| Public | |
| Public Sewer | |
| 10380277 | |
| 0301221030 |
Nearby Schools
| NAME: | DISTRICT: | DISTANCE: | |
|---|---|---|---|
|
Grade School
The Wheatlands Elementary School |
308 | — | |
|
Middle School
Bednarcik Junior High School |
308 | Not in DB | |
|
High School
Oswego East High School |
308 | Not in DB | |
Property History
| DATE: | EVENT: | PRICE: | SOURCE: |
|---|---|---|---|
| 1 Apr, 2015 | Sold | $241,000 | MRED MLS |
| 14 Feb, 2015 | Under contract | $234,900 | MRED MLS |
| 11 Feb, 2015 | Listed for sale | $234,900 | MRED MLS |
| 25 Jun, 2019 | Sold | $289,900 | MRED MLS |
| 18 May, 2019 | Under contract | $289,900 | MRED MLS |
| 15 May, 2019 | Listed for sale | $289,900 | MRED MLS |
Room Specifics
Total Bedrooms: 4
Bedrooms Above Ground: 3
Bedrooms Below Ground: 1
Dimensions: —
Floor Type: Carpet
Dimensions: —
Floor Type: Carpet
Dimensions: —
Floor Type: Carpet
Full Bathrooms: 3
Bathroom Amenities: —
Bathroom in Basement: 0
Rooms: Office,Recreation Room
Basement Description: Finished
Other Specifics
| 2 | |
| Concrete Perimeter | |
| Asphalt | |
| Patio, Brick Paver Patio | |
| — | |
| 72X120X71X120 | |
| Unfinished | |
| Full | |
| Vaulted/Cathedral Ceilings, Hardwood Floors, First Floor Laundry | |
| Range, Microwave, Dishwasher, Refrigerator, Washer, Dryer, Disposal | |
| Not in DB | |
| Sidewalks, Street Lights, Street Paved | |
| — | |
| — | |
| — |
Tax History
| Year | Property Taxes |
|---|---|
| 2015 | $7,700 |
| 2019 | $8,474 |
Contact Agent
Nearby Similar Homes
Nearby Sold Comparables
Contact Agent
Listing Provided By
Wheatland Realty











