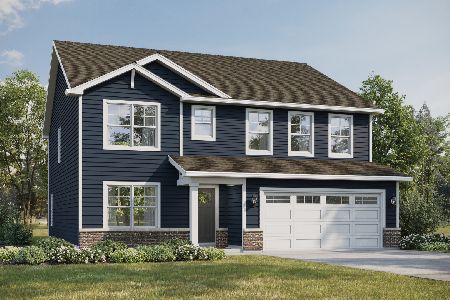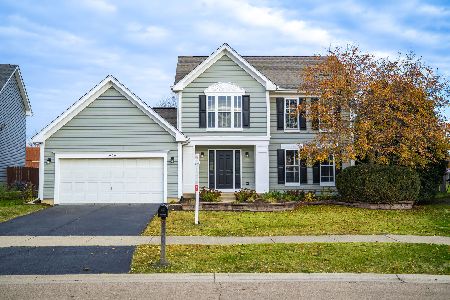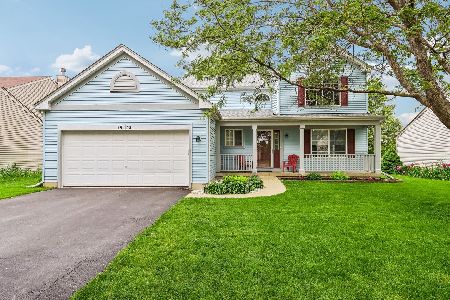1876 Ione Lane, Aurora, Illinois 60503
$330,500
|
Sold
|
|
| Status: | Closed |
| Sqft: | 1,937 |
| Cost/Sqft: | $160 |
| Beds: | 3 |
| Baths: | 3 |
| Year Built: | 2003 |
| Property Taxes: | $8,660 |
| Days On Market: | 1707 |
| Lot Size: | 0,18 |
Description
Be welcomed home by a bright, light and airy entranceway. Beautiful hardwood floors take you through the cozy 2-story family room through the formal dining room and into your kitchen complete with SS appliances, a walk-in pantry and an eating area. All with huge windows to let in the morning sun. Cuddle up on the sofa near the fireplace on those cold evenings. Upstairs are 3 large bedrooms including a master with its own full bath. The other bedrooms have a full-shared bath. The finished basement has a huge rec area that can be made into the basement of your dreams. There is also an office/4th bedroom. Outside you can sit on your oversized deck or enjoy the sun from inside your above-ground pool. This fully-fenced yard is large enough to host gatherings or parties of any size. This will sell quickly so don't delay in making your appointment today!
Property Specifics
| Single Family | |
| — | |
| — | |
| 2003 | |
| Full | |
| — | |
| No | |
| 0.18 |
| Kendall | |
| Misty Creek | |
| 160 / Annual | |
| None | |
| Public | |
| Public Sewer, Sewer-Storm | |
| 11096120 | |
| 0301215008 |
Nearby Schools
| NAME: | DISTRICT: | DISTANCE: | |
|---|---|---|---|
|
Grade School
The Wheatlands Elementary School |
308 | — | |
|
Middle School
Bednarcik Junior High School |
308 | Not in DB | |
|
High School
Oswego East High School |
308 | Not in DB | |
Property History
| DATE: | EVENT: | PRICE: | SOURCE: |
|---|---|---|---|
| 28 Jun, 2021 | Sold | $330,500 | MRED MLS |
| 24 May, 2021 | Under contract | $309,900 | MRED MLS |
| 21 May, 2021 | Listed for sale | $309,900 | MRED MLS |
| 16 Jul, 2025 | Sold | $497,000 | MRED MLS |
| 12 Jun, 2025 | Under contract | $487,500 | MRED MLS |
| 4 Jun, 2025 | Listed for sale | $487,500 | MRED MLS |
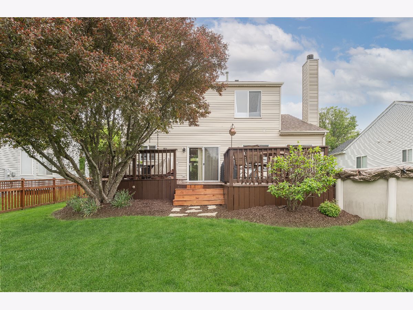
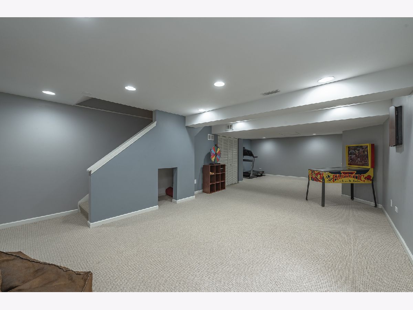
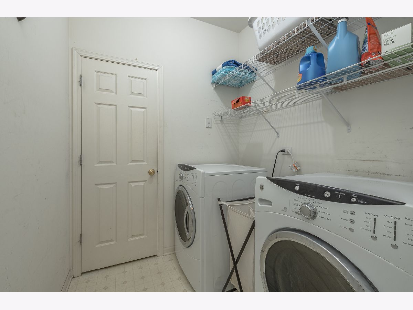
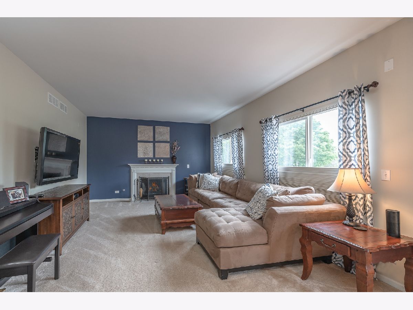
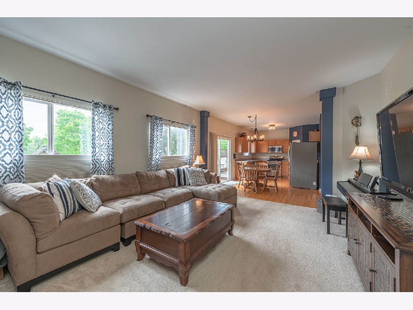
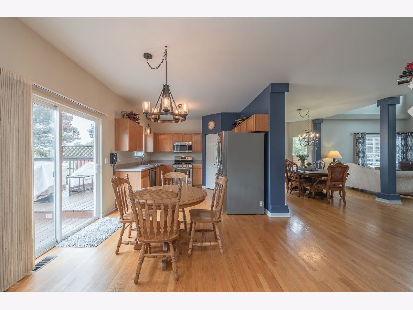
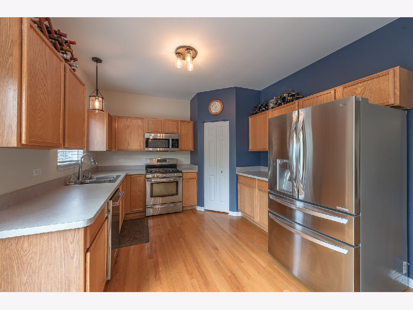
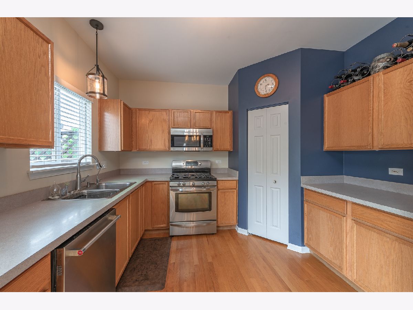
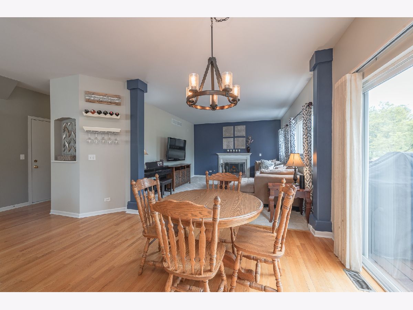
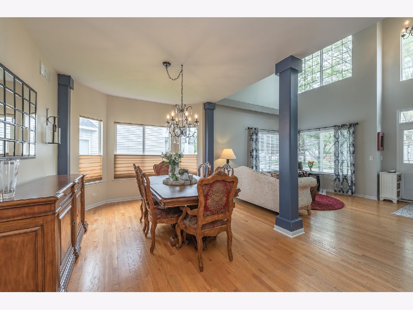
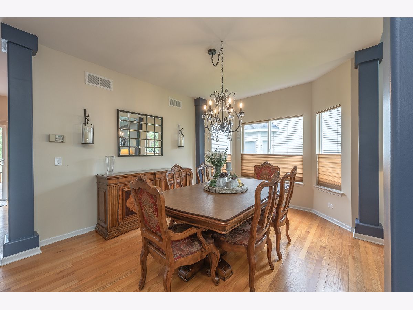
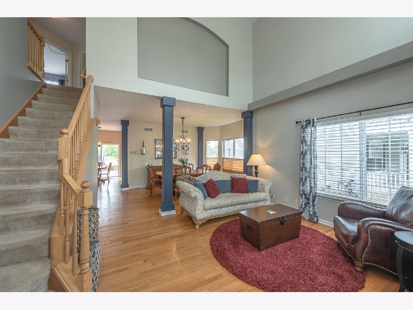
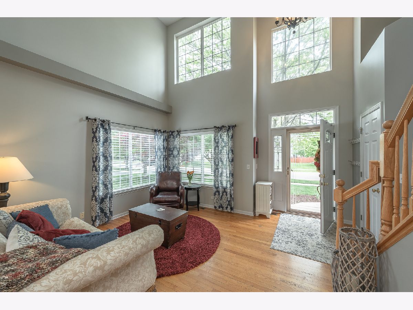
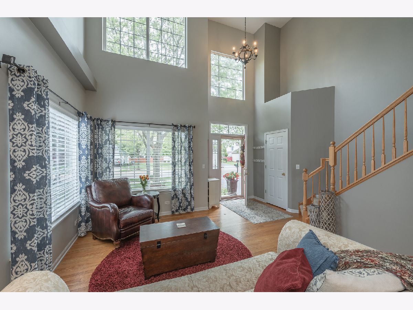
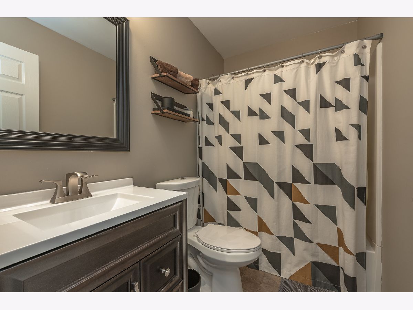
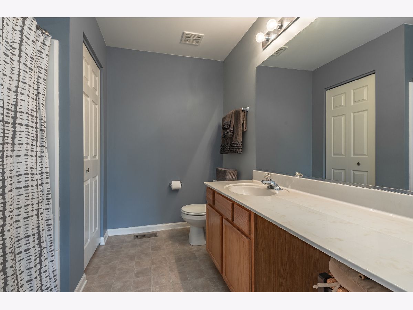
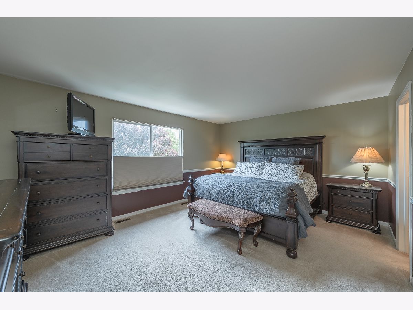
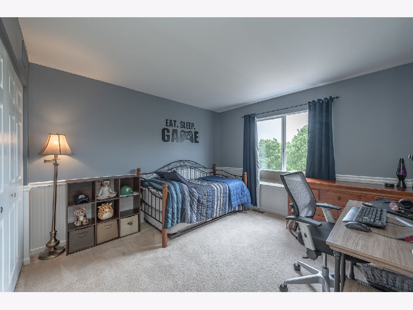
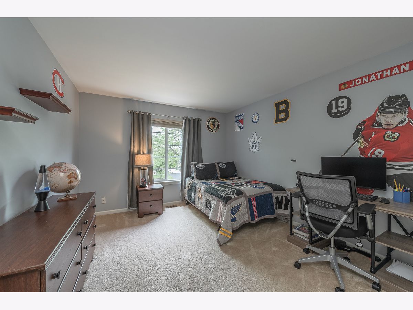
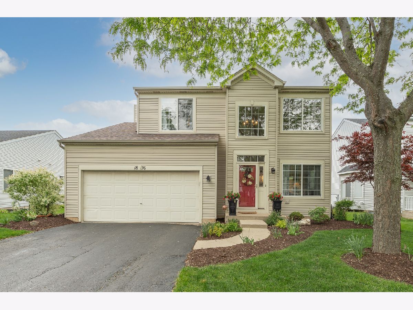
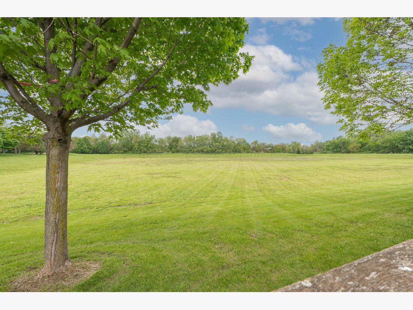
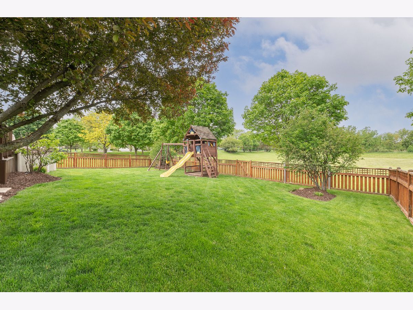
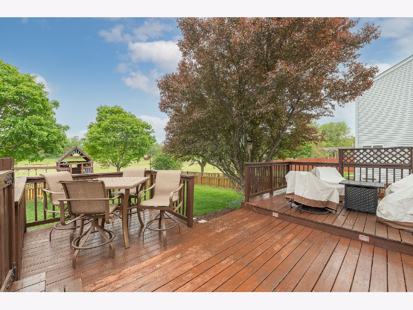
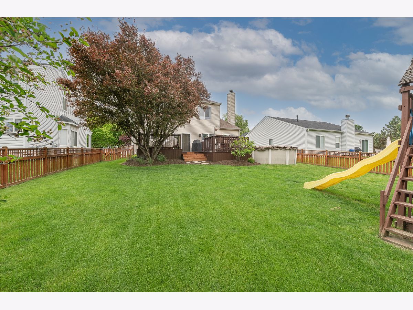
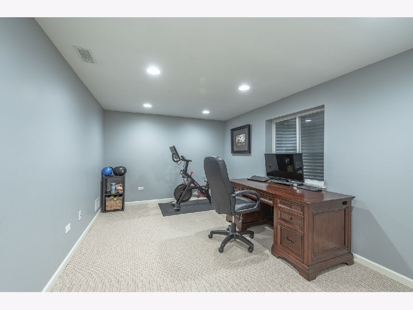
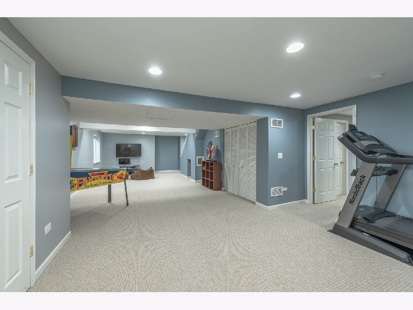
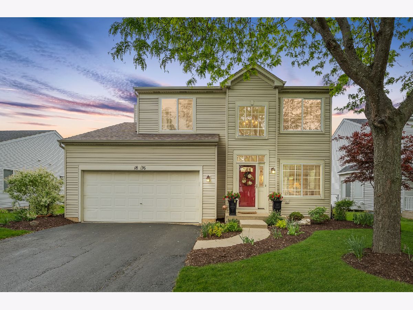
Room Specifics
Total Bedrooms: 4
Bedrooms Above Ground: 3
Bedrooms Below Ground: 1
Dimensions: —
Floor Type: Carpet
Dimensions: —
Floor Type: Carpet
Dimensions: —
Floor Type: Carpet
Full Bathrooms: 3
Bathroom Amenities: —
Bathroom in Basement: 0
Rooms: Recreation Room,Eating Area
Basement Description: Finished
Other Specifics
| 2 | |
| Concrete Perimeter | |
| Asphalt | |
| Deck, Above Ground Pool, Storms/Screens | |
| — | |
| 130X60X130X60 | |
| — | |
| Full | |
| Vaulted/Cathedral Ceilings, Hardwood Floors, First Floor Laundry, Open Floorplan | |
| Range, Microwave, Dishwasher, Refrigerator, Freezer, Washer, Dryer, Disposal, Stainless Steel Appliance(s) | |
| Not in DB | |
| — | |
| — | |
| — | |
| Gas Log |
Tax History
| Year | Property Taxes |
|---|---|
| 2021 | $8,660 |
| 2025 | $9,696 |
Contact Agent
Nearby Similar Homes
Nearby Sold Comparables
Contact Agent
Listing Provided By
Wheatland Realty



