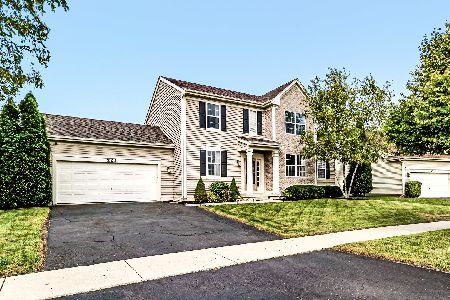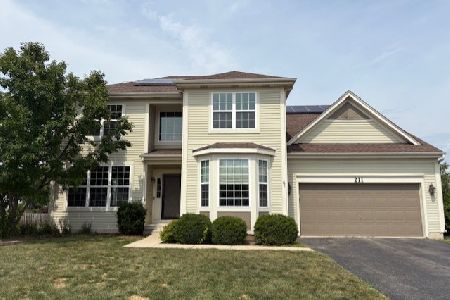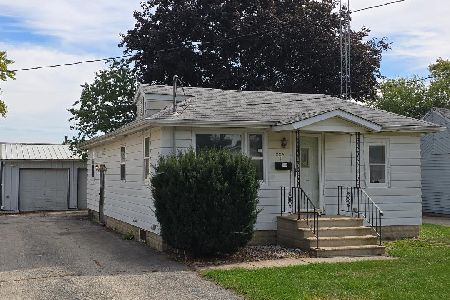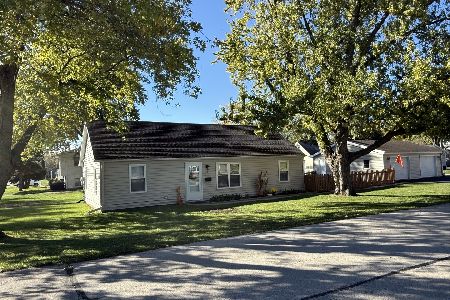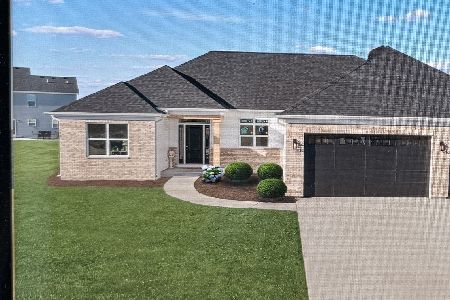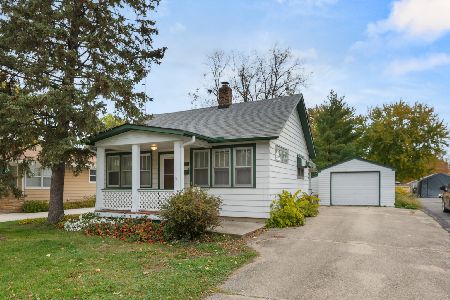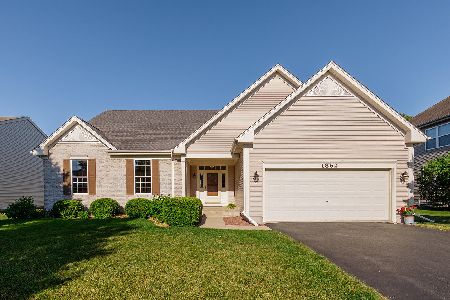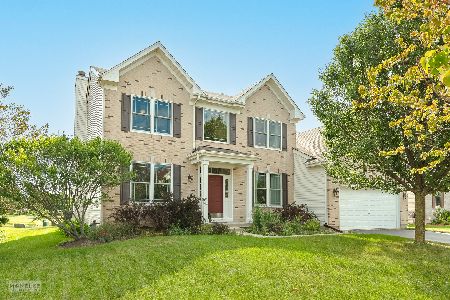1874 Thurow Street, Sycamore, Illinois 60178
$195,000
|
Sold
|
|
| Status: | Closed |
| Sqft: | 3,000 |
| Cost/Sqft: | $67 |
| Beds: | 4 |
| Baths: | 3 |
| Year Built: | 2004 |
| Property Taxes: | $8,325 |
| Days On Market: | 5674 |
| Lot Size: | 0,25 |
Description
LARGE HOME! This 4BR, 2.5BA sit on a corner lot with rear view of pond. Over 50 bushed create a natural fence.. mature landscape too! Brick patio, sunroom with 10 double hung windows, hardwood floors, formal DR & LR's, and large finishable basement. Nearly 3,000 sq ft! Master suite w/ 9x9 closet, 10x11 bathroom and large sitting room. Garage holds 3 cars and a few toys! Fantastic curb appeal! Short Sale-Lender Apprvl
Property Specifics
| Single Family | |
| — | |
| — | |
| 2004 | |
| Full | |
| — | |
| No | |
| 0.25 |
| De Kalb | |
| Reston Ponds | |
| 120 / Annual | |
| Other | |
| Public | |
| Public Sewer | |
| 07532916 | |
| 0905452003 |
Property History
| DATE: | EVENT: | PRICE: | SOURCE: |
|---|---|---|---|
| 12 Apr, 2011 | Sold | $195,000 | MRED MLS |
| 25 Feb, 2011 | Under contract | $199,900 | MRED MLS |
| — | Last price change | $204,000 | MRED MLS |
| 19 May, 2010 | Listed for sale | $230,000 | MRED MLS |
Room Specifics
Total Bedrooms: 4
Bedrooms Above Ground: 4
Bedrooms Below Ground: 0
Dimensions: —
Floor Type: Carpet
Dimensions: —
Floor Type: Carpet
Dimensions: —
Floor Type: Carpet
Full Bathrooms: 3
Bathroom Amenities: Separate Shower,Double Sink
Bathroom in Basement: 0
Rooms: Sun Room,Utility Room-1st Floor
Basement Description: —
Other Specifics
| 3 | |
| Concrete Perimeter | |
| — | |
| — | |
| Water View | |
| 92X120 | |
| — | |
| Full | |
| — | |
| Microwave, Dishwasher, Disposal | |
| Not in DB | |
| — | |
| — | |
| — | |
| — |
Tax History
| Year | Property Taxes |
|---|---|
| 2011 | $8,325 |
Contact Agent
Nearby Similar Homes
Nearby Sold Comparables
Contact Agent
Listing Provided By
RE/MAX Experience

