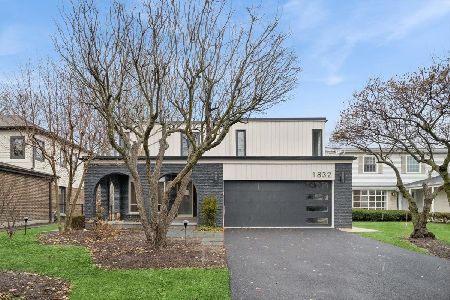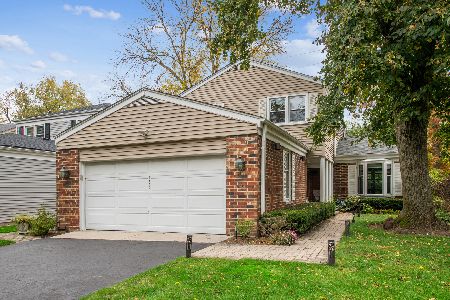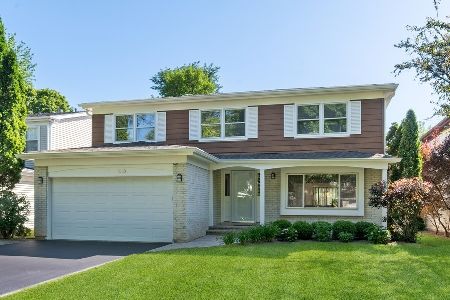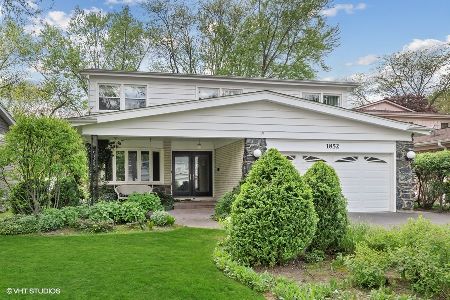1875 Cavell Avenue, Highland Park, Illinois 60035
$420,000
|
Sold
|
|
| Status: | Closed |
| Sqft: | 2,845 |
| Cost/Sqft: | $149 |
| Beds: | 4 |
| Baths: | 3 |
| Year Built: | 1967 |
| Property Taxes: | $11,995 |
| Days On Market: | 2244 |
| Lot Size: | 0,17 |
Description
Check out our interactive 3D tour! Look no further - move in ready, stylishly updated, nearly 3000 sq ft of living space, and a large yard with patio all in a great location w/ parks just steps away & BRAND NEW ROOF! Step through the front door and be greeted by a bright and airy living space featuring vaulted ceilings, recessed lighting, and gleaming hardwood flooring. The eat in kitchen offers granite c-tops, all SS appliances, 42" blonde maple cabinets w/ crown moulding, and mirrored backsplash. LL family room offers sliders to your spacious stamped concrete patio - lots of room for your summer entertaining. Finished sub basement would make an excellent home theatre or gym. 2nd lvl offers lrg Master Suite w/ private full bath(remodeled 2013) plus two add'l BR's w/ shared full bath. New HVAC 2013. New H2O heater 2017, New windows 2014, New sump pump 2018, New electrical panel 2019. Deerfield or Highland Park HS. Less than 10 mins to HP Metra, easy access to I94 for your convenience.
Property Specifics
| Single Family | |
| — | |
| — | |
| 1967 | |
| Full | |
| — | |
| No | |
| 0.17 |
| Lake | |
| Sherwood Forest | |
| 0 / Not Applicable | |
| None | |
| Lake Michigan,Public | |
| Public Sewer | |
| 10585318 | |
| 16214100040000 |
Nearby Schools
| NAME: | DISTRICT: | DISTANCE: | |
|---|---|---|---|
|
Grade School
Sherwood Elementary School |
112 | — | |
|
Middle School
Edgewood Middle School |
112 | Not in DB | |
|
High School
Highland Park High School |
113 | Not in DB | |
|
Alternate High School
Deerfield High School |
— | Not in DB | |
Property History
| DATE: | EVENT: | PRICE: | SOURCE: |
|---|---|---|---|
| 3 Apr, 2020 | Sold | $420,000 | MRED MLS |
| 29 Feb, 2020 | Under contract | $425,000 | MRED MLS |
| — | Last price change | $450,000 | MRED MLS |
| 3 Dec, 2019 | Listed for sale | $450,000 | MRED MLS |
Room Specifics
Total Bedrooms: 4
Bedrooms Above Ground: 4
Bedrooms Below Ground: 0
Dimensions: —
Floor Type: Carpet
Dimensions: —
Floor Type: Carpet
Dimensions: —
Floor Type: Carpet
Full Bathrooms: 3
Bathroom Amenities: —
Bathroom in Basement: 0
Rooms: Recreation Room
Basement Description: Partially Finished
Other Specifics
| 2 | |
| Concrete Perimeter | |
| Asphalt | |
| Patio | |
| — | |
| 50X146X51X146 | |
| — | |
| Full | |
| Vaulted/Cathedral Ceilings, Hardwood Floors | |
| Stainless Steel Appliance(s) | |
| Not in DB | |
| — | |
| — | |
| — | |
| — |
Tax History
| Year | Property Taxes |
|---|---|
| 2020 | $11,995 |
Contact Agent
Nearby Similar Homes
Nearby Sold Comparables
Contact Agent
Listing Provided By
Keller Williams Infinity











