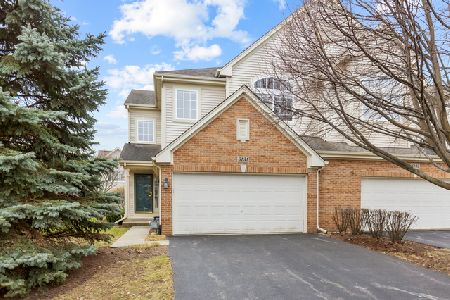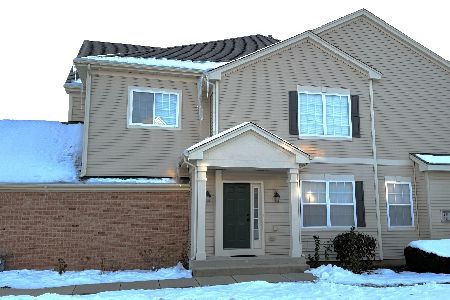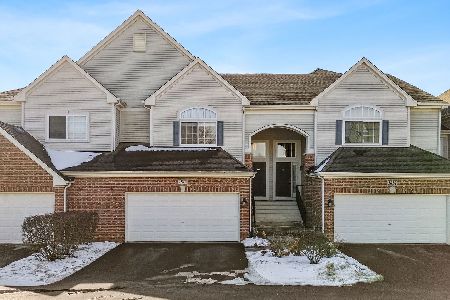1876 Maureen Drive, Hoffman Estates, Illinois 60192
$229,000
|
Sold
|
|
| Status: | Closed |
| Sqft: | 1,840 |
| Cost/Sqft: | $130 |
| Beds: | 2 |
| Baths: | 3 |
| Year Built: | 2004 |
| Property Taxes: | $5,904 |
| Days On Market: | 2415 |
| Lot Size: | 0,00 |
Description
Spacious Canterbury Fields townhome just minutes from I-90! Enjoy the beautiful floor plan in this upgraded Cheswick model with 2 bedrooms, 2.5 baths, large second floor loft and extended 2-car garage. Gleaming hardwood floors greet you as you enter the two-story foyer into a wide-open floor plan and it just gets better from there! The upgraded kitchen includes gorgeous granite counter tops with breakfast bar, 42-inch cabinets and recessed lighting. Upgraded fixtures, lighting & ceiling fans are everywhere. The second floor loft is easily convertible to a 3rd bedroom or makes for the perfect office/den. English basement is decorated in downtown loft style and is the perfect spot for entertaining. The quiet neighborhood has a nearby park and walking trails while abundant shopping and entertainment choices are just minutes away. This one has it all!
Property Specifics
| Condos/Townhomes | |
| 3 | |
| — | |
| 2004 | |
| Full,English | |
| CHESWICK | |
| No | |
| — |
| Cook | |
| Canterbury Fields | |
| 192 / Monthly | |
| Insurance,Exterior Maintenance,Lawn Care,Snow Removal | |
| Public | |
| Public Sewer | |
| 10457584 | |
| 06081110071159 |
Nearby Schools
| NAME: | DISTRICT: | DISTANCE: | |
|---|---|---|---|
|
Grade School
Lincoln Elementary School |
46 | — | |
|
Middle School
Larsen Middle School |
46 | Not in DB | |
|
High School
Elgin High School |
46 | Not in DB | |
Property History
| DATE: | EVENT: | PRICE: | SOURCE: |
|---|---|---|---|
| 7 Oct, 2013 | Sold | $242,500 | MRED MLS |
| 24 Aug, 2013 | Under contract | $259,000 | MRED MLS |
| 17 Jun, 2013 | Listed for sale | $259,000 | MRED MLS |
| 19 Nov, 2019 | Sold | $229,000 | MRED MLS |
| 1 Oct, 2019 | Under contract | $239,900 | MRED MLS |
| 19 Jul, 2019 | Listed for sale | $239,900 | MRED MLS |
Room Specifics
Total Bedrooms: 2
Bedrooms Above Ground: 2
Bedrooms Below Ground: 0
Dimensions: —
Floor Type: Carpet
Full Bathrooms: 3
Bathroom Amenities: Separate Shower,Double Sink,Soaking Tub
Bathroom in Basement: 0
Rooms: Loft,Foyer,Deck
Basement Description: Finished
Other Specifics
| 2 | |
| Concrete Perimeter | |
| Asphalt | |
| Deck | |
| — | |
| COMMON | |
| — | |
| Full | |
| Vaulted/Cathedral Ceilings, Hardwood Floors, Laundry Hook-Up in Unit, Storage | |
| Range, Microwave, Dishwasher, Refrigerator, Washer, Dryer, Disposal | |
| Not in DB | |
| — | |
| — | |
| — | |
| — |
Tax History
| Year | Property Taxes |
|---|---|
| 2013 | $4,725 |
| 2019 | $5,904 |
Contact Agent
Nearby Similar Homes
Nearby Sold Comparables
Contact Agent
Listing Provided By
Coldwell Banker Residential Brokerage







