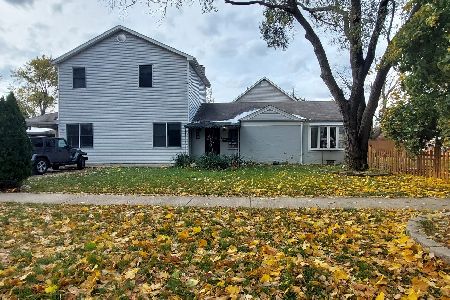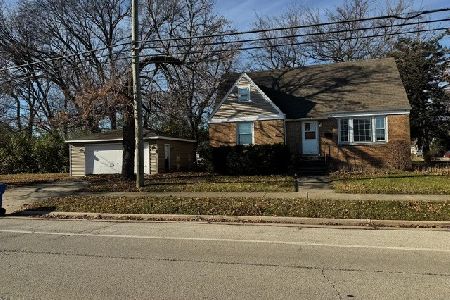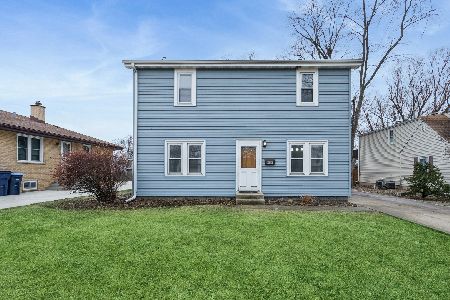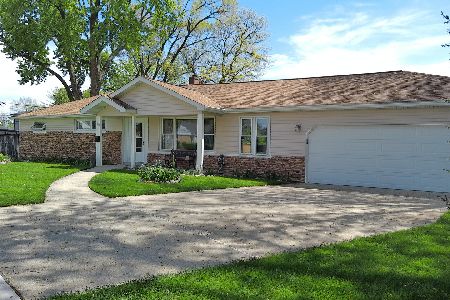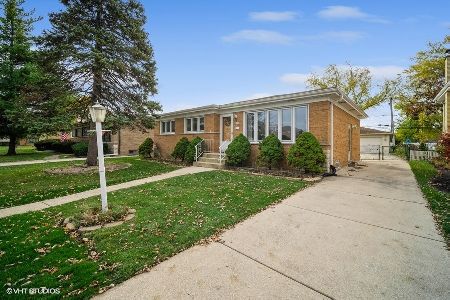1876 Paula Lane, Des Plaines, Illinois 60018
$260,000
|
Sold
|
|
| Status: | Closed |
| Sqft: | 1,900 |
| Cost/Sqft: | $157 |
| Beds: | 3 |
| Baths: | 2 |
| Year Built: | 1953 |
| Property Taxes: | $4,707 |
| Days On Market: | 4123 |
| Lot Size: | 0,00 |
Description
Sprawling Ranch on Cul-de-sac. Functional, Open Floor-Plan. HW-Floors. Huge Eat-In Kitchen. Master Suite w/Full bath, Fireplace & 4-Closets. Spacious Bedrms w/Walk-In Closets. Large Family Rm Leads Out to Screened-In Porch. 2-Way Fireplace for Living & Dining Rms. Zoned-Heat & Air. Tankless-Water Heater. Cement Crawl-clean, dry & good storage. Backyard w/Ponds, Decks & Patio. Oversized 2.5-Car Garage. 1-Yr HOW incl.
Property Specifics
| Single Family | |
| — | |
| Ranch | |
| 1953 | |
| None | |
| RANCH | |
| No | |
| — |
| Cook | |
| — | |
| 0 / Not Applicable | |
| None | |
| Lake Michigan,Public | |
| Public Sewer | |
| 08744275 | |
| 09331160150000 |
Nearby Schools
| NAME: | DISTRICT: | DISTANCE: | |
|---|---|---|---|
|
Grade School
Orchard Place Elementary School |
62 | — | |
|
Middle School
Algonquin Middle School |
62 | Not in DB | |
|
High School
Maine West High School |
207 | Not in DB | |
|
Alternate Elementary School
Iroquois Community School |
— | Not in DB | |
|
Alternate Junior High School
Iroquois Community School |
— | Not in DB | |
Property History
| DATE: | EVENT: | PRICE: | SOURCE: |
|---|---|---|---|
| 2 Jan, 2015 | Sold | $260,000 | MRED MLS |
| 13 Nov, 2014 | Under contract | $297,500 | MRED MLS |
| 3 Oct, 2014 | Listed for sale | $297,500 | MRED MLS |
Room Specifics
Total Bedrooms: 3
Bedrooms Above Ground: 3
Bedrooms Below Ground: 0
Dimensions: —
Floor Type: Hardwood
Dimensions: —
Floor Type: Hardwood
Full Bathrooms: 2
Bathroom Amenities: —
Bathroom in Basement: 0
Rooms: Attic,Eating Area,Screened Porch,Walk In Closet
Basement Description: Crawl
Other Specifics
| 2.5 | |
| Concrete Perimeter | |
| Concrete,Side Drive | |
| Deck, Patio, Porch Screened, Storms/Screens | |
| Cul-De-Sac,Fenced Yard,Landscaped | |
| 71X127X137X102 | |
| Finished,Full,Pull Down Stair | |
| Full | |
| Hardwood Floors, First Floor Bedroom, In-Law Arrangement, First Floor Laundry, First Floor Full Bath | |
| Range, Dishwasher, High End Refrigerator, Washer, Dryer, Disposal | |
| Not in DB | |
| Sidewalks, Street Lights, Street Paved | |
| — | |
| — | |
| Double Sided, Attached Fireplace Doors/Screen, Gas Log |
Tax History
| Year | Property Taxes |
|---|---|
| 2015 | $4,707 |
Contact Agent
Nearby Similar Homes
Nearby Sold Comparables
Contact Agent
Listing Provided By
Coldwell Banker Residential Brokerage


