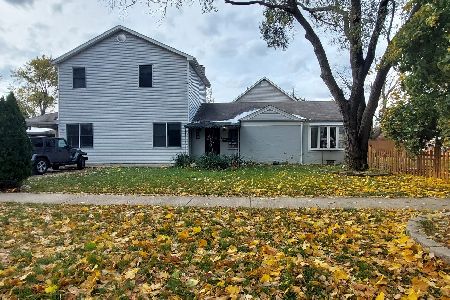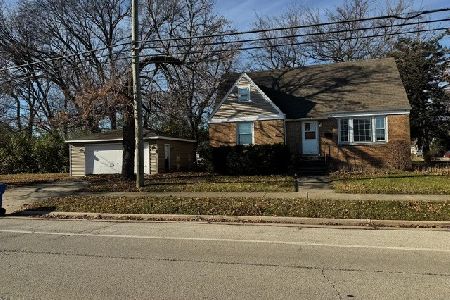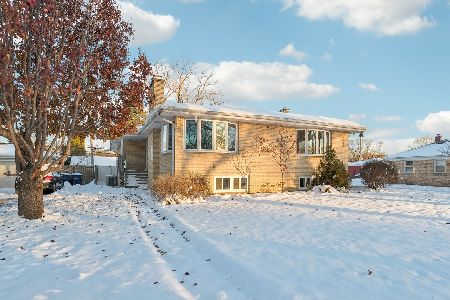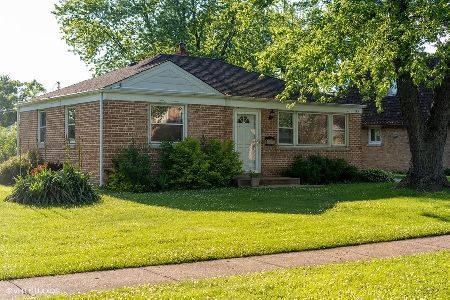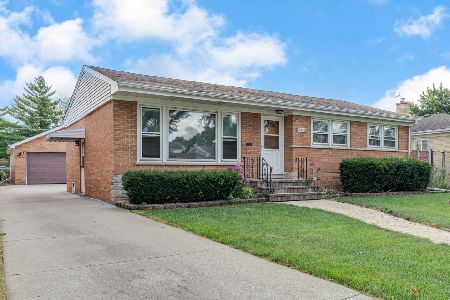1935 Laura Lane, Des Plaines, Illinois 60018
$395,000
|
Sold
|
|
| Status: | Closed |
| Sqft: | 1,160 |
| Cost/Sqft: | $345 |
| Beds: | 3 |
| Baths: | 2 |
| Year Built: | 1958 |
| Property Taxes: | $1,096 |
| Days On Market: | 428 |
| Lot Size: | 0,00 |
Description
Welcome to your perfect brick ranch retreat! This charming 3-bedroom, 2-bathroom home combines timeless style with modern updates, making it an ideal choice for comfort and convenience. Highlights include a 2+ car detached garage with extra attached storage shed, and an expansive backyard patio with a gas hookup for grilling. Step inside to find hardwood floors under the carpet throughout, ready to be uncovered. The kitchen is equipped with a stainless steel refrigerator and a double oven, providing plenty of functionality for all your cooking needs. The spacious, finished basement boasts a cozy gas fireplace, a wet bar, and a full bathroom-an entertainer's dream! The laundry area includes a newer washing machine (2021), a hot water tank (2019), and a brand-new sump pump (2024) for worry-free maintenance. Enjoy peace of mind with recent window replacements through the city program and a well-maintained roof installed in 2010. Outdoors, you'll love being close to beautiful parks, the Des Plaines River Trail, local restaurants, and easy transportation options. Don't miss out on this well-kept, move-in-ready gem that combines comfort, convenience, and a prime location-schedule your showing today!
Property Specifics
| Single Family | |
| — | |
| — | |
| 1958 | |
| — | |
| — | |
| No | |
| — |
| Cook | |
| — | |
| — / Not Applicable | |
| — | |
| — | |
| — | |
| 12207919 | |
| 09331160330000 |
Nearby Schools
| NAME: | DISTRICT: | DISTANCE: | |
|---|---|---|---|
|
Grade School
Orchard Place Elementary School |
62 | — | |
|
Middle School
Algonquin Middle School |
62 | Not in DB | |
|
High School
Maine West High School |
207 | Not in DB | |
|
Alternate Elementary School
Iroquois Community School |
— | Not in DB | |
Property History
| DATE: | EVENT: | PRICE: | SOURCE: |
|---|---|---|---|
| 16 Dec, 2024 | Sold | $395,000 | MRED MLS |
| 16 Nov, 2024 | Under contract | $399,900 | MRED MLS |
| 14 Nov, 2024 | Listed for sale | $399,900 | MRED MLS |
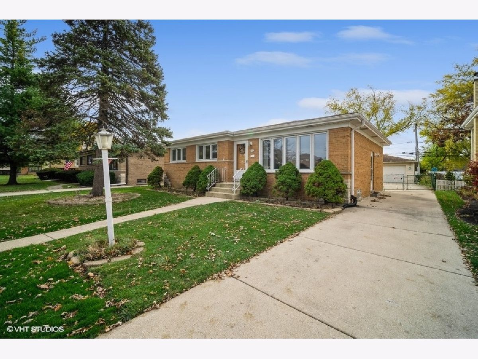
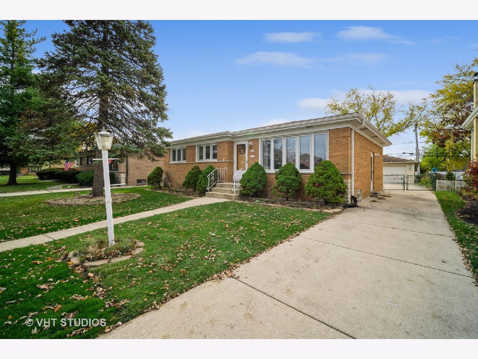
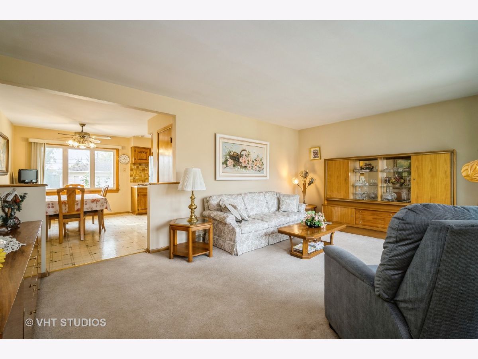
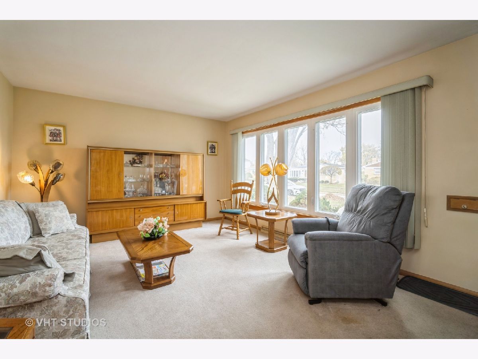
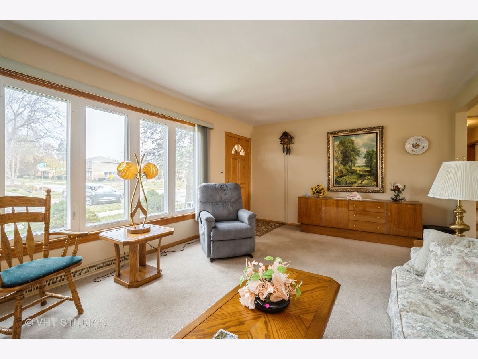
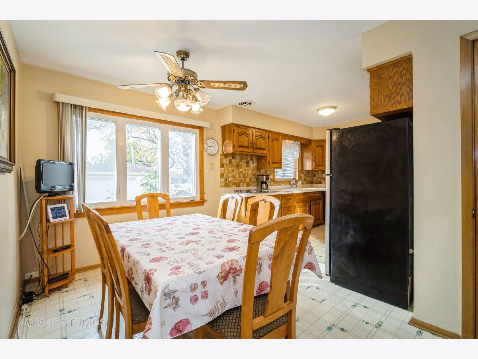
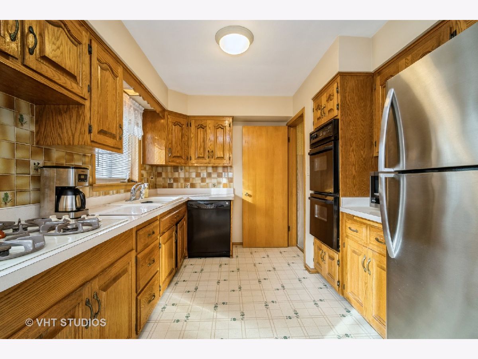
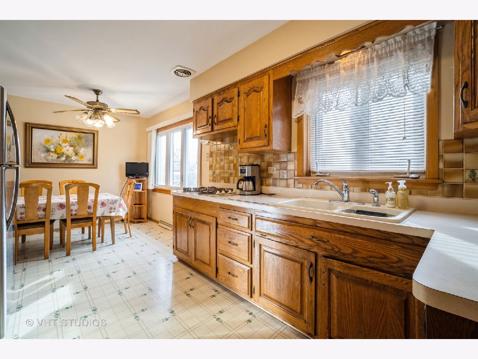
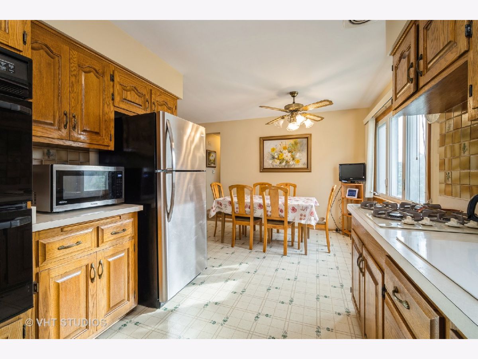
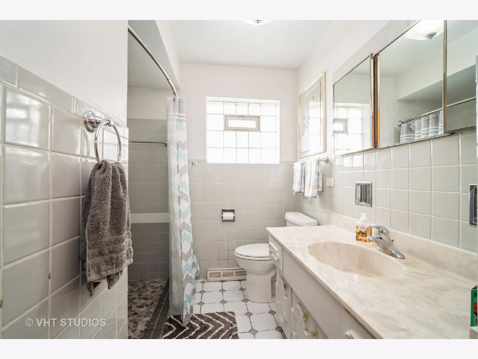
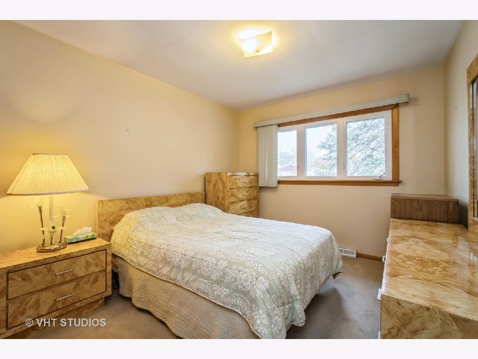
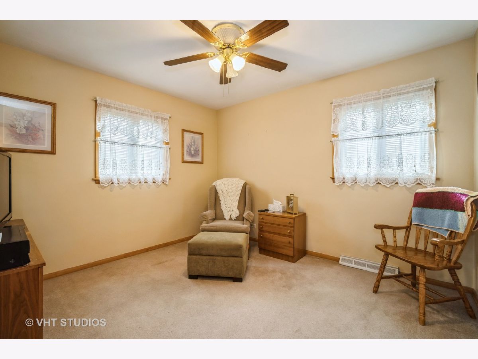
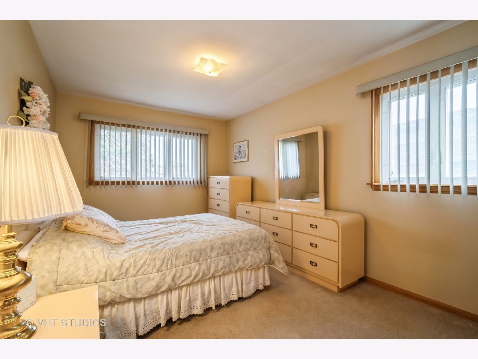
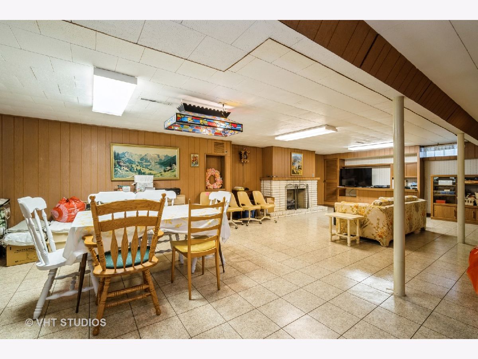
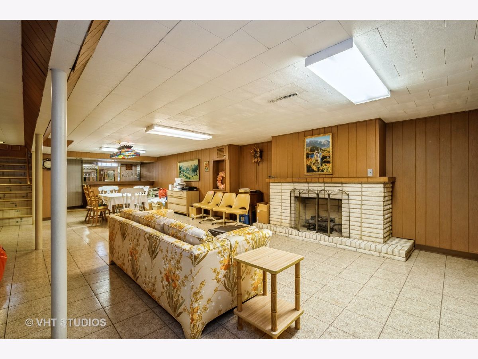
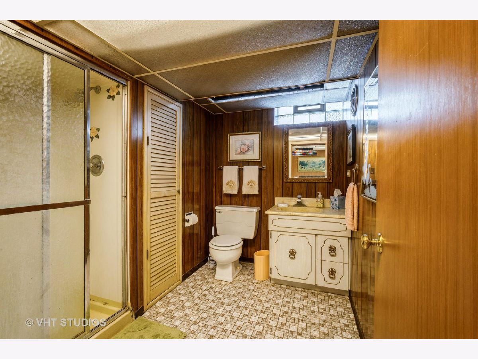
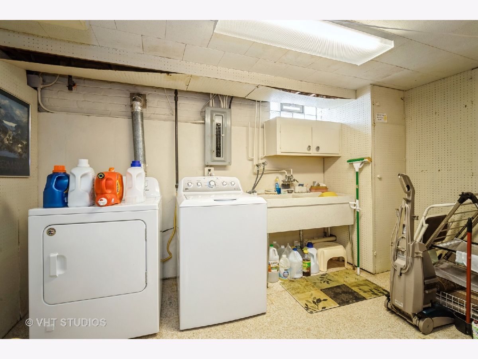
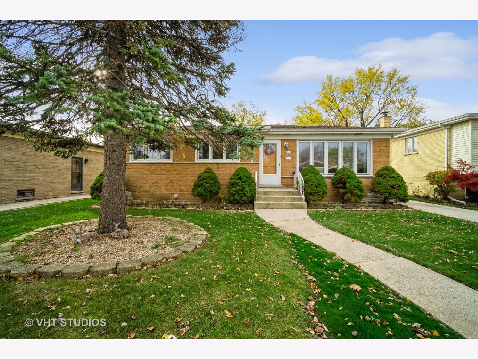
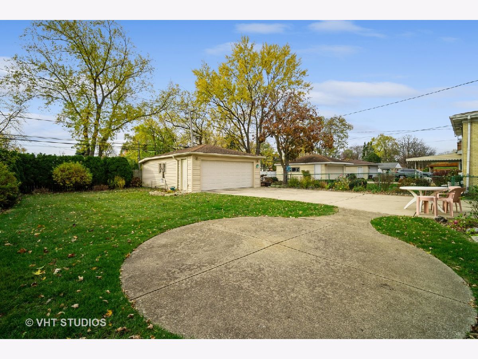
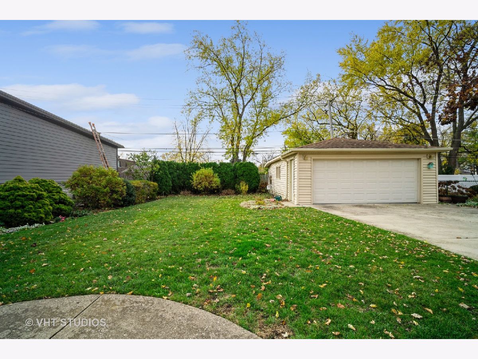
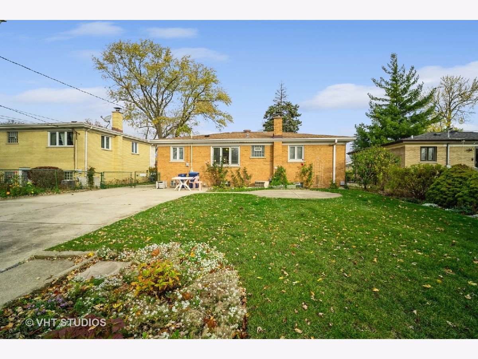
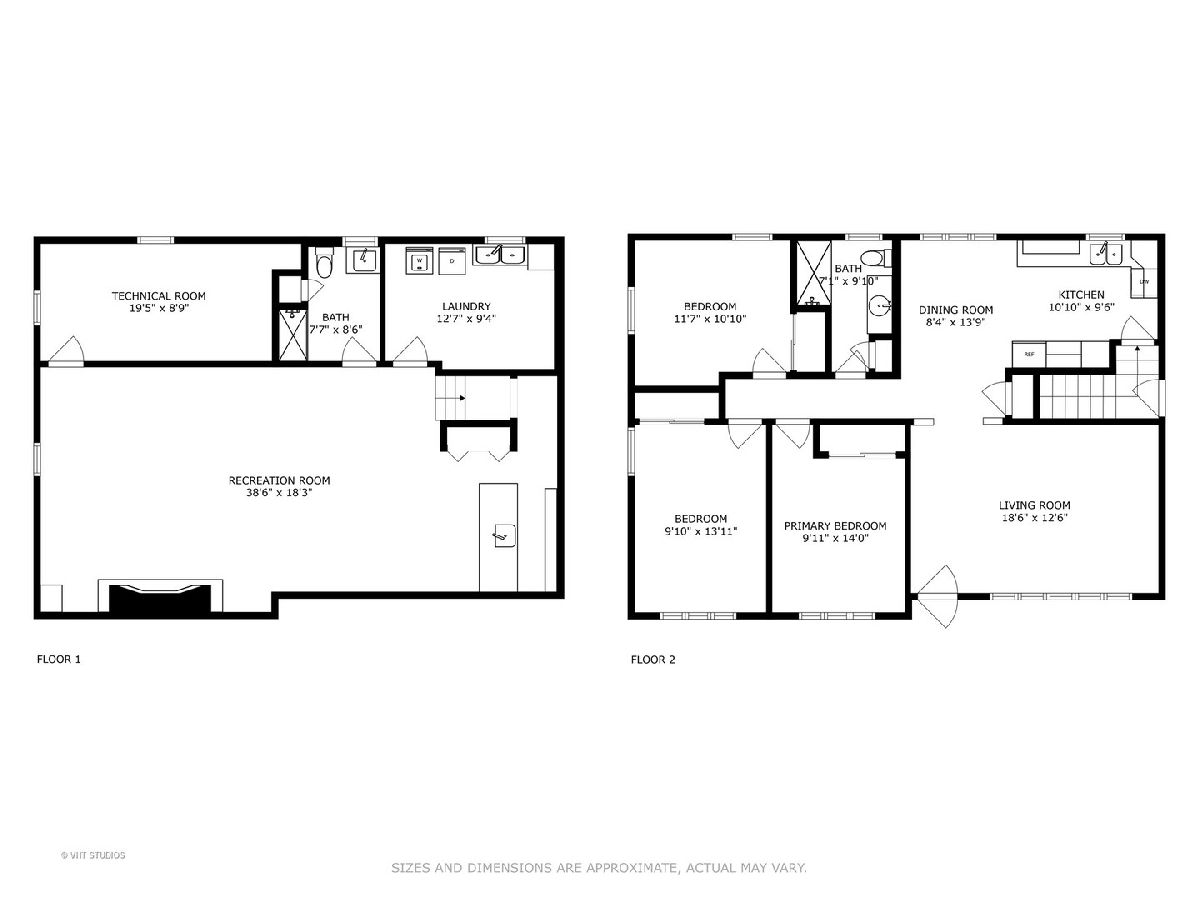
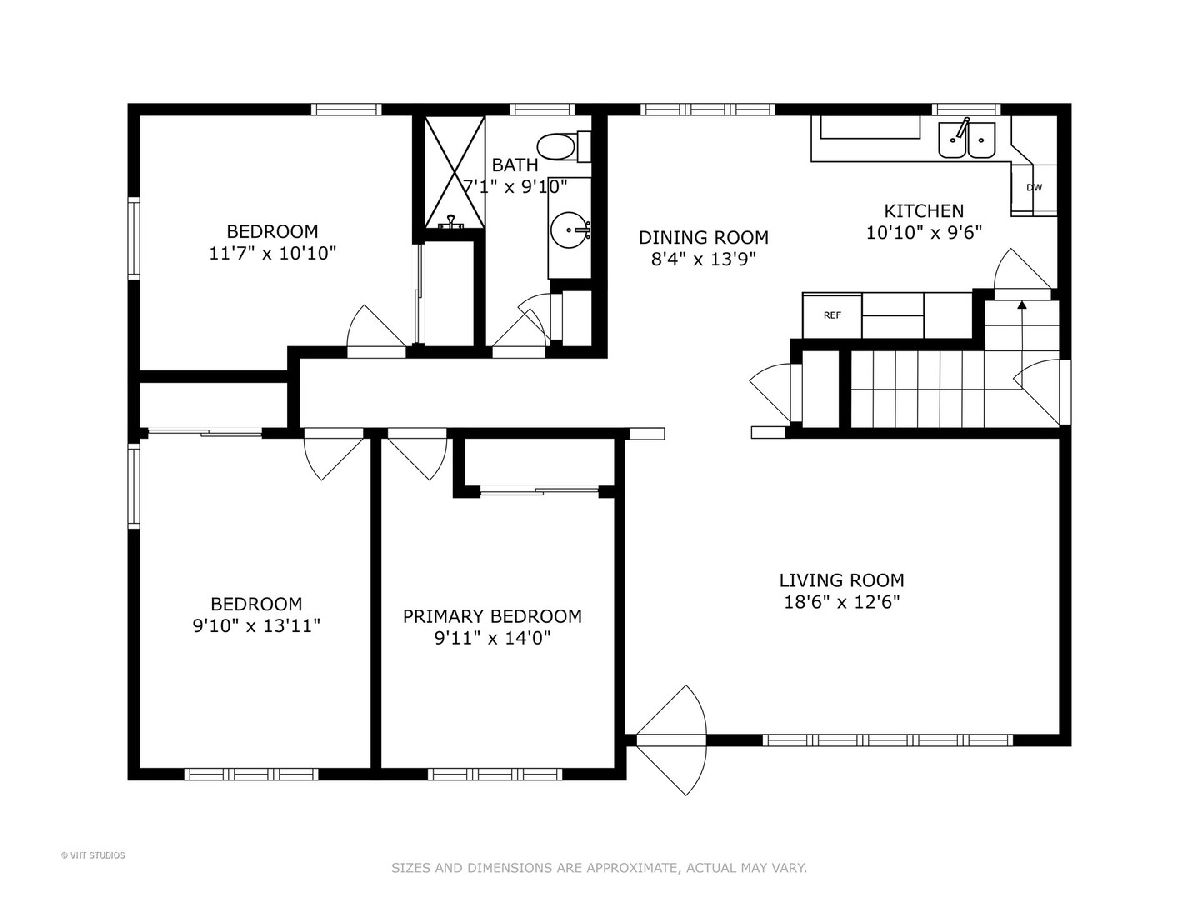
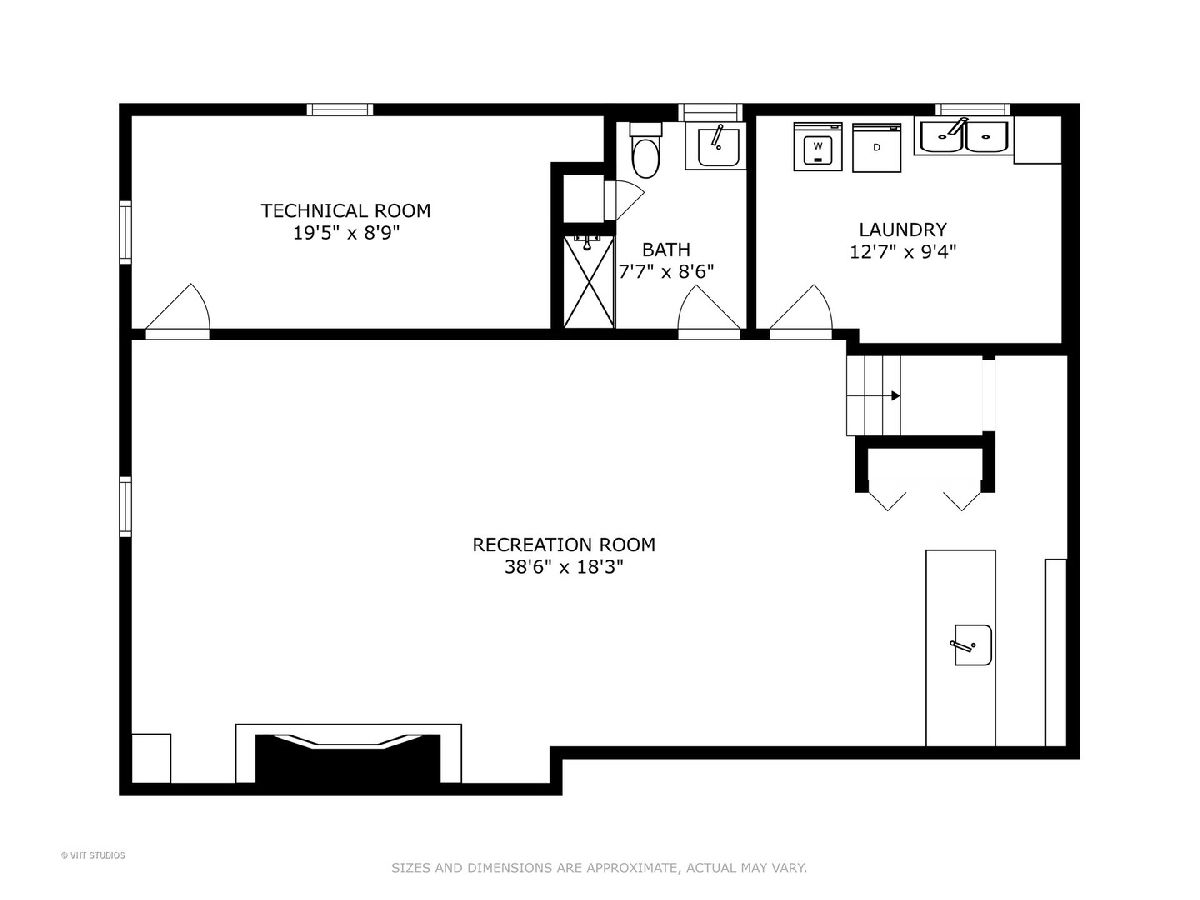
Room Specifics
Total Bedrooms: 3
Bedrooms Above Ground: 3
Bedrooms Below Ground: 0
Dimensions: —
Floor Type: —
Dimensions: —
Floor Type: —
Full Bathrooms: 2
Bathroom Amenities: Accessible Shower,No Tub
Bathroom in Basement: 1
Rooms: —
Basement Description: Finished
Other Specifics
| 2.5 | |
| — | |
| Concrete | |
| — | |
| — | |
| 132X55 | |
| — | |
| — | |
| — | |
| — | |
| Not in DB | |
| — | |
| — | |
| — | |
| — |
Tax History
| Year | Property Taxes |
|---|---|
| 2024 | $1,096 |
Contact Agent
Nearby Similar Homes
Nearby Sold Comparables
Contact Agent
Listing Provided By
Baird & Warner


