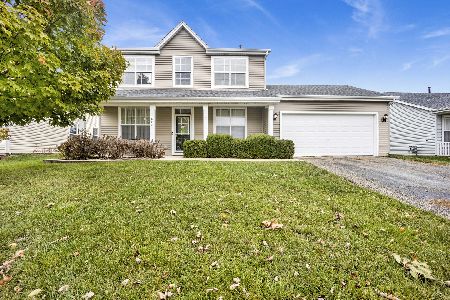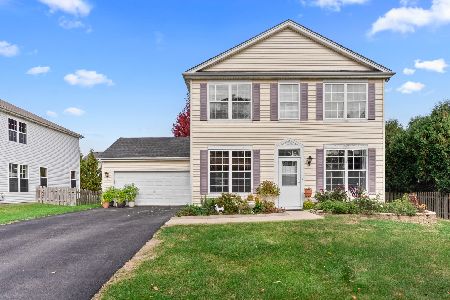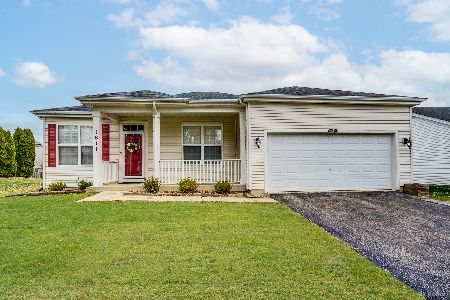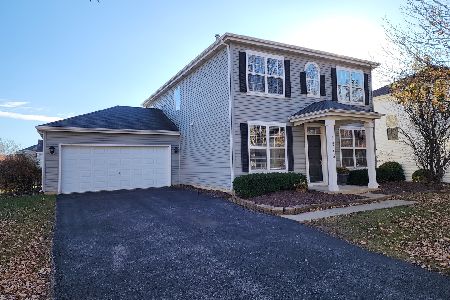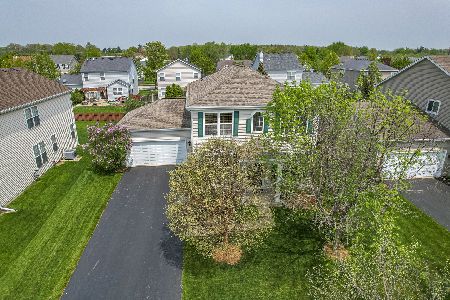1876 Sedgegrass Trail, Aurora, Illinois 60504
$272,000
|
Sold
|
|
| Status: | Closed |
| Sqft: | 2,100 |
| Cost/Sqft: | $133 |
| Beds: | 3 |
| Baths: | 3 |
| Year Built: | 2002 |
| Property Taxes: | $6,995 |
| Days On Market: | 1908 |
| Lot Size: | 0,17 |
Description
SPOTLESS, UPDATED, MOVE-IN READY, spacious home in a subdivision conveniently located near ALL the necessities one could ask for. Sitting on your front porch waiting for your guests, family and friends sets the welcoming feeling they will experience in this home. Freshly painted, BRAND NEW carpeting throughout (Sept. 2020), perfect hardwood floors, NEWER stainless steel kitchen appliances. HUGE Butler's pantry for all the extra kitchen or bar supplies. Separate first floor home office for those private ZOOM calls or e-learning. Feel the sun light pour into the family room. LARGE master bedroom with walk-in closet and spa-like bathroom. Additional bedrooms, separate full bathroom AND a loft complete the second floor. FULL FINISHED basement with a playroom or an exercise room, whichever suits your lifestyle AND a fully sized storage room. Retreat to the private fenced in back yard big enough for kids or pets to run around in or relax and tend to the garden! Parks, ponds, and paths throughout the area makes this the ideal home!! You will not be disappointed.....
Property Specifics
| Single Family | |
| — | |
| Traditional | |
| 2002 | |
| Full | |
| — | |
| No | |
| 0.17 |
| Kane | |
| — | |
| 265 / Annual | |
| Insurance | |
| Public | |
| Public Sewer | |
| 10885689 | |
| 1525404013 |
Nearby Schools
| NAME: | DISTRICT: | DISTANCE: | |
|---|---|---|---|
|
Grade School
Olney C Allen Elementary School |
131 | — | |
|
Middle School
Henry W Cowherd Middle School |
131 | Not in DB | |
|
High School
East High School |
131 | Not in DB | |
Property History
| DATE: | EVENT: | PRICE: | SOURCE: |
|---|---|---|---|
| 19 Nov, 2020 | Sold | $272,000 | MRED MLS |
| 7 Oct, 2020 | Under contract | $279,900 | MRED MLS |
| 29 Sep, 2020 | Listed for sale | $279,900 | MRED MLS |
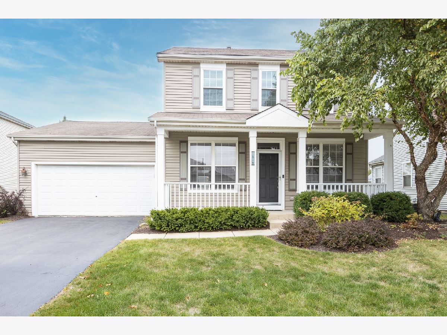
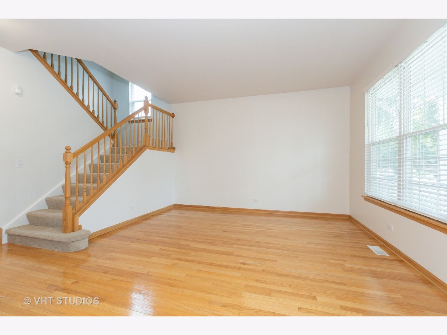
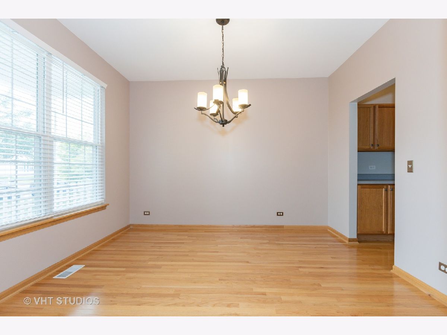
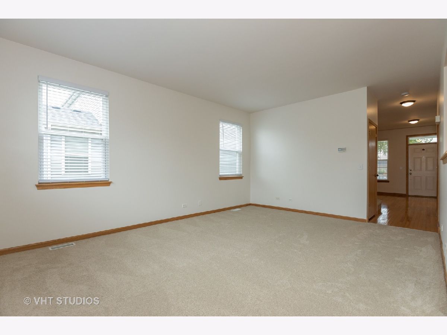
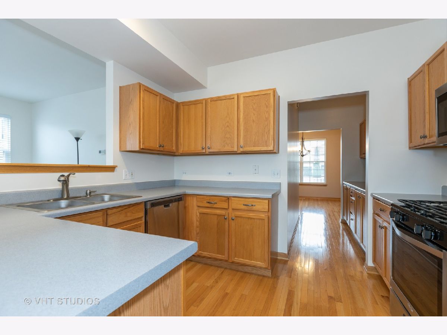
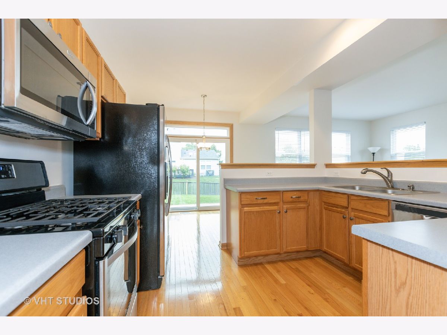
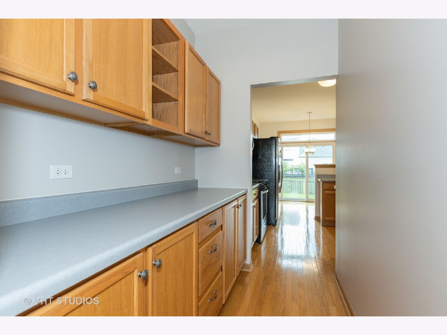
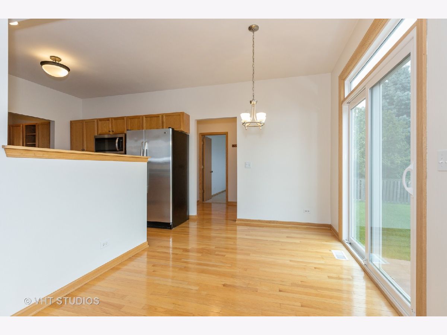
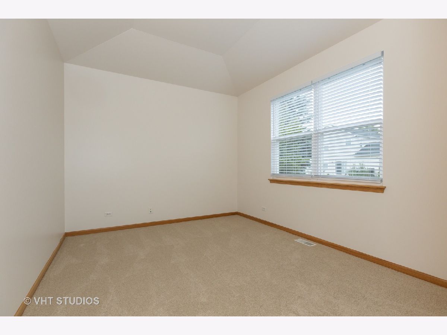
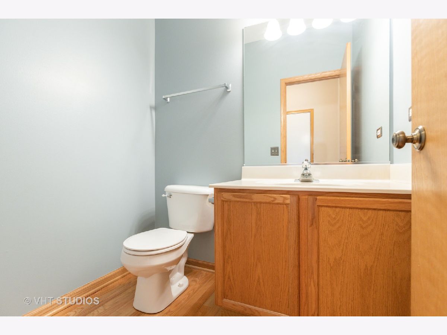
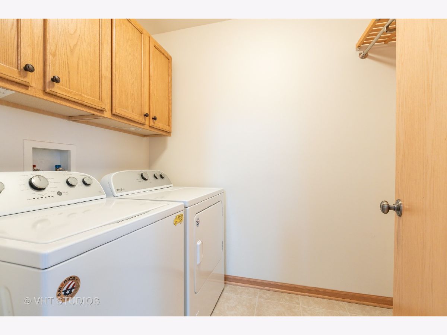
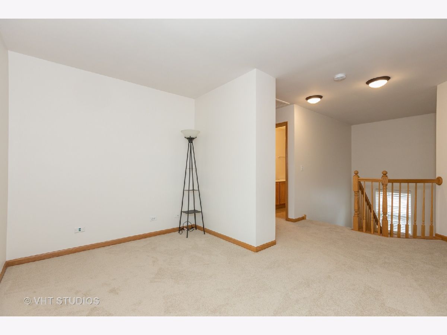
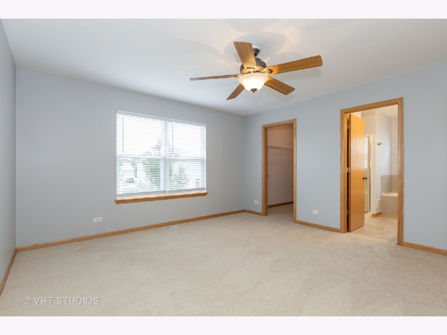
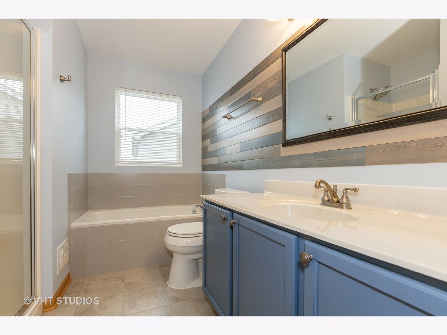
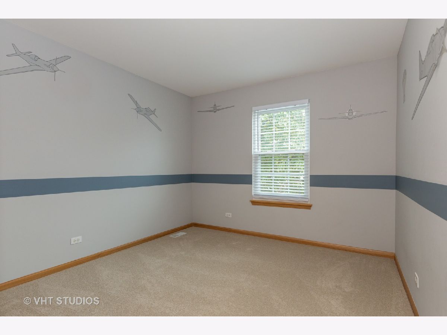
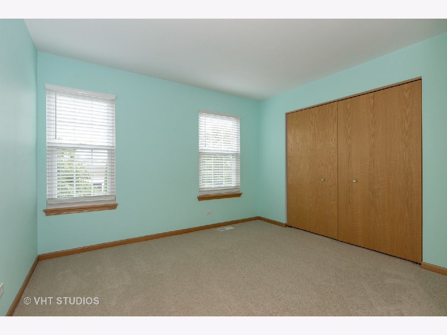
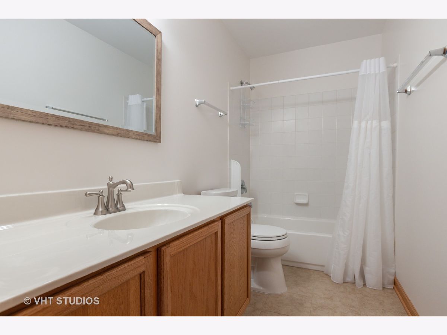
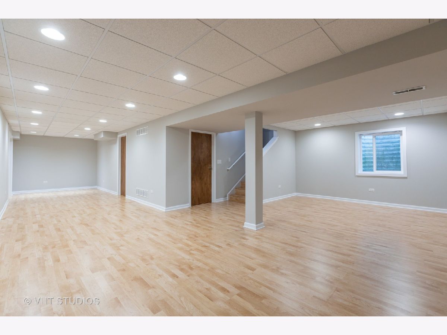
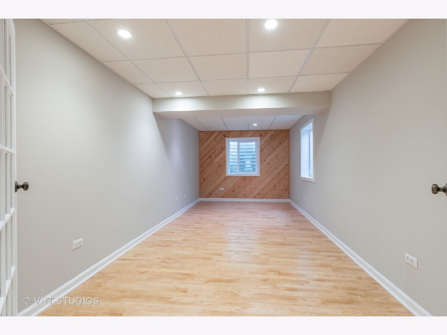
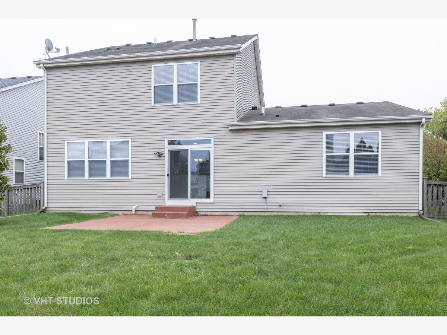
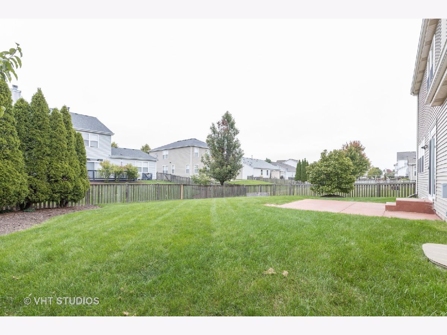
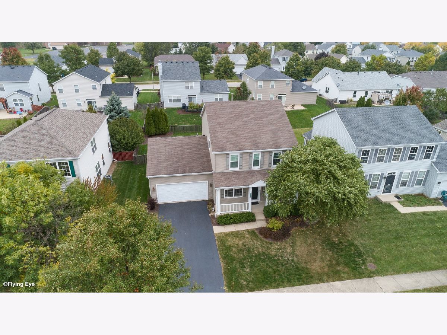
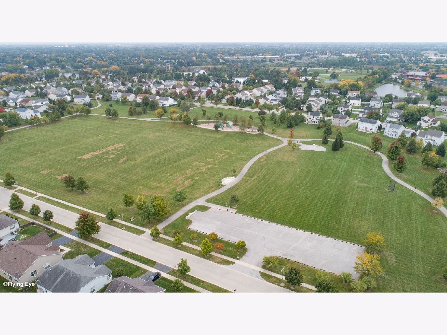
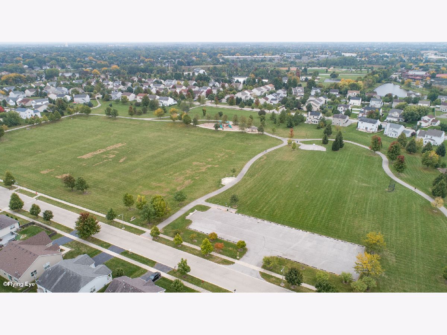
Room Specifics
Total Bedrooms: 3
Bedrooms Above Ground: 3
Bedrooms Below Ground: 0
Dimensions: —
Floor Type: Carpet
Dimensions: —
Floor Type: Carpet
Full Bathrooms: 3
Bathroom Amenities: Separate Shower,Soaking Tub
Bathroom in Basement: 0
Rooms: Office,Eating Area,Loft,Walk In Closet,Play Room,Recreation Room,Storage
Basement Description: Finished
Other Specifics
| 2 | |
| Concrete Perimeter | |
| Asphalt | |
| Patio, Storms/Screens | |
| Fenced Yard,Sidewalks,Wood Fence | |
| 65X115 | |
| — | |
| Full | |
| Hardwood Floors, Wood Laminate Floors, First Floor Laundry, Walk-In Closet(s) | |
| Range, Microwave, Dishwasher, Refrigerator, Washer, Dryer, Disposal | |
| Not in DB | |
| Park, Lake, Curbs, Sidewalks | |
| — | |
| — | |
| — |
Tax History
| Year | Property Taxes |
|---|---|
| 2020 | $6,995 |
Contact Agent
Nearby Similar Homes
Nearby Sold Comparables
Contact Agent
Listing Provided By
Baird & Warner

