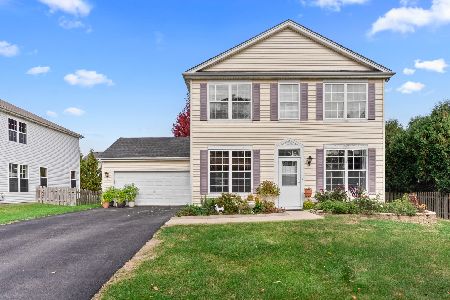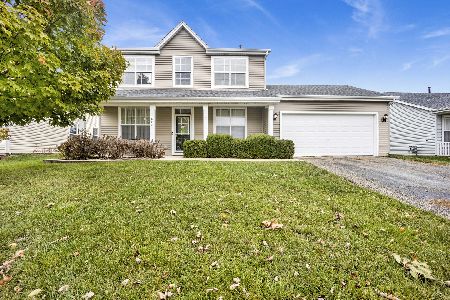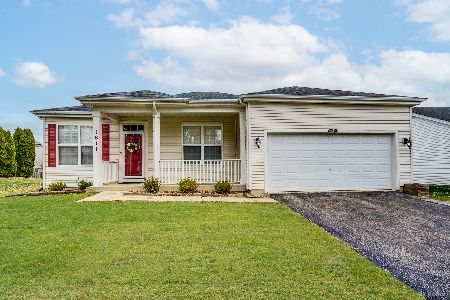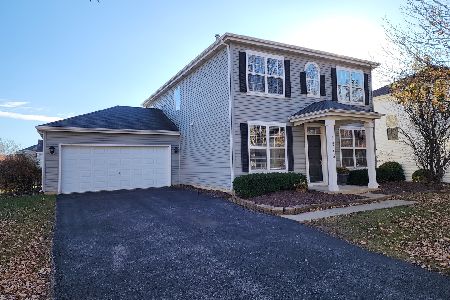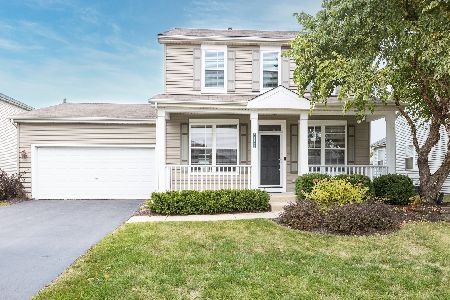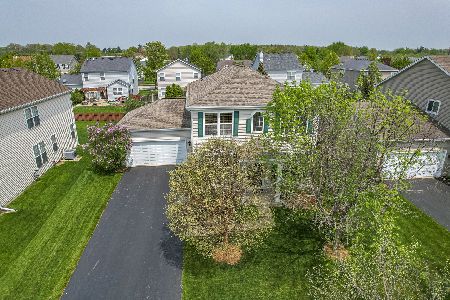1853 Fescue Drive, Aurora, Illinois 60504
$242,000
|
Sold
|
|
| Status: | Closed |
| Sqft: | 0 |
| Cost/Sqft: | — |
| Beds: | 4 |
| Baths: | 3 |
| Year Built: | 2002 |
| Property Taxes: | $4,801 |
| Days On Market: | 6873 |
| Lot Size: | 0,00 |
Description
This home has everything & the kitchen sink! One of the largest models in Oakhurst Meadows featuring a full front porch, formal dining rm, formal living rm w/oak rail staircase, spacious family rm w/fireplace, kitchen w/ss appliances, ceramic tile & eating area w/sgd to deck & fenced yard, butler's pantry, 1st fl den/additional bedrm, laundry rm, white trim, 6 panel doors, 9 ft ceilings& more! Bdrm 4 currently a loft
Property Specifics
| Single Family | |
| — | |
| — | |
| 2002 | |
| — | |
| CLOVER | |
| No | |
| 0 |
| Kane | |
| Oakhurst Meadows | |
| 207 / Annual | |
| — | |
| — | |
| — | |
| 06420114 | |
| 1525404007 |
Property History
| DATE: | EVENT: | PRICE: | SOURCE: |
|---|---|---|---|
| 9 May, 2007 | Sold | $242,000 | MRED MLS |
| 11 Mar, 2007 | Under contract | $247,900 | MRED MLS |
| 24 Feb, 2007 | Listed for sale | $247,900 | MRED MLS |
Room Specifics
Total Bedrooms: 4
Bedrooms Above Ground: 4
Bedrooms Below Ground: 0
Dimensions: —
Floor Type: —
Dimensions: —
Floor Type: —
Dimensions: —
Floor Type: —
Full Bathrooms: 3
Bathroom Amenities: Double Sink
Bathroom in Basement: 0
Rooms: —
Basement Description: —
Other Specifics
| 2 | |
| — | |
| — | |
| — | |
| — | |
| 65 X 115 | |
| Unfinished | |
| — | |
| — | |
| — | |
| Not in DB | |
| — | |
| — | |
| — | |
| — |
Tax History
| Year | Property Taxes |
|---|---|
| 2007 | $4,801 |
Contact Agent
Nearby Similar Homes
Nearby Sold Comparables
Contact Agent
Listing Provided By
Coldwell Banker The Real Estate Group

