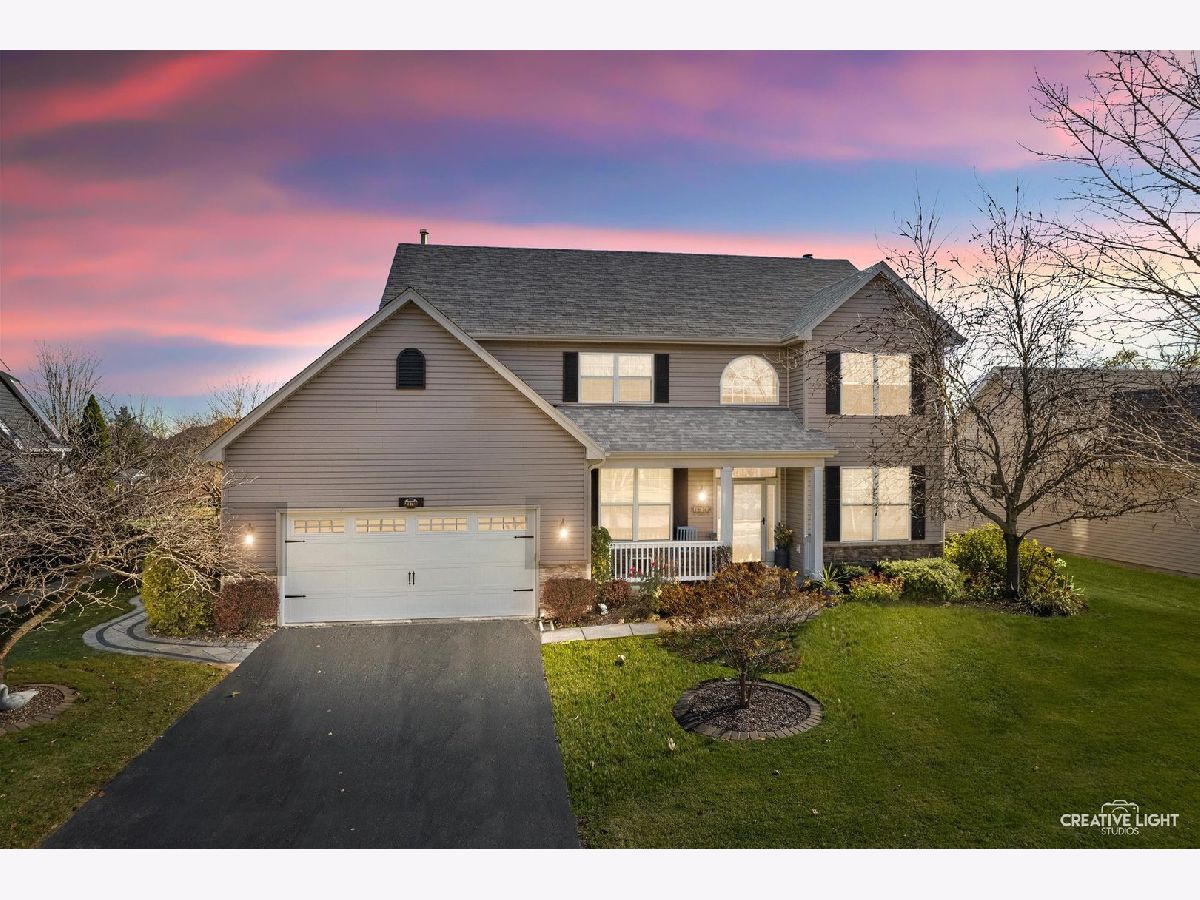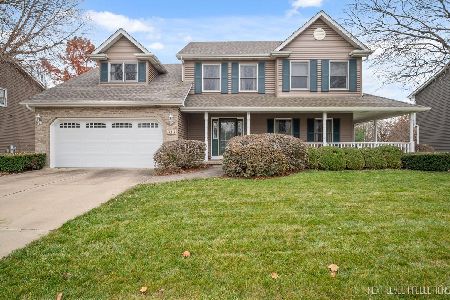1876 Wild Indigo Lane, Yorkville, Illinois 60560
$375,000
|
Sold
|
|
| Status: | Closed |
| Sqft: | 2,680 |
| Cost/Sqft: | $142 |
| Beds: | 4 |
| Baths: | 4 |
| Year Built: | 2007 |
| Property Taxes: | $8,944 |
| Days On Market: | 1125 |
| Lot Size: | 0,31 |
Description
Grand Family Entertainer With Pool. Come on in, kick off your shoes and warm up as you notice the 2 story foyer with plenty of space for friends and family to take their coats off. Head through into your spacious, sun-filled family room with a wood-burning fireplace to warm up on cooler nights. Just off the family room is your gorgeous, updated kitchen with expansive windows and a sliding door to let all the natural light in. Stainless steel appliances, island, updated countertops, and large eating area. Just off the kitchen is the dining room where you'll want to host all your holiday gatherings and across the foyer is the living room/office with French doors to close the doors and have some privacy. A laundry room and half bathroom complete the main level. Head upstairs and you'll find the primary suite you've been dreaming of with a walk-in closet. The en-suite bathroom is spacious with a soaker tub, separate shower, and double sinks. 3 additional bedrooms share a full bathroom with an updated shower. While we still have some warm days left head outside to your fully fenced backyard oasis. This backyard is where you'll want to spend your summer days/nights with so many different spots to entertain there's no end to your fun! The paver patio is perfect for grilling out and friends gathering, just around the corner is a sweet little sitting area perfect for conversation. A privacy fence is in front of your hot tub and the perfect little area to dip your toes during the winter and warm up. Take the paver stone walkway to your above-ground pool with a deck where your sunny summer days will be filled with splashes and lots of laughter. Until the warmth greets us again head down to your finished basement, with a wet bar, and utilize the space for an additional family room, workout room, or playroom for the kiddos. This home is close to shopping, dining, and parks. Put this one on your list today!
Property Specifics
| Single Family | |
| — | |
| — | |
| 2007 | |
| — | |
| — | |
| No | |
| 0.31 |
| Kendall | |
| Prairie Meadows | |
| 350 / Annual | |
| — | |
| — | |
| — | |
| 11673643 | |
| 0221478012 |
Property History
| DATE: | EVENT: | PRICE: | SOURCE: |
|---|---|---|---|
| 18 Jun, 2007 | Sold | $316,063 | MRED MLS |
| 15 Jun, 2007 | Under contract | $316,900 | MRED MLS |
| 26 Feb, 2007 | Listed for sale | $316,900 | MRED MLS |
| 6 Jan, 2023 | Sold | $375,000 | MRED MLS |
| 21 Nov, 2022 | Under contract | $379,750 | MRED MLS |
| 15 Nov, 2022 | Listed for sale | $379,750 | MRED MLS |








































Room Specifics
Total Bedrooms: 4
Bedrooms Above Ground: 4
Bedrooms Below Ground: 0
Dimensions: —
Floor Type: —
Dimensions: —
Floor Type: —
Dimensions: —
Floor Type: —
Full Bathrooms: 4
Bathroom Amenities: Separate Shower,Double Sink,Soaking Tub
Bathroom in Basement: 1
Rooms: —
Basement Description: Finished
Other Specifics
| 2 | |
| — | |
| Asphalt | |
| — | |
| — | |
| 75 X 195 X 79 X 167 | |
| — | |
| — | |
| — | |
| — | |
| Not in DB | |
| — | |
| — | |
| — | |
| — |
Tax History
| Year | Property Taxes |
|---|---|
| 2023 | $8,944 |
Contact Agent
Nearby Similar Homes
Nearby Sold Comparables
Contact Agent
Listing Provided By
@properties Christie's International Real Estate






