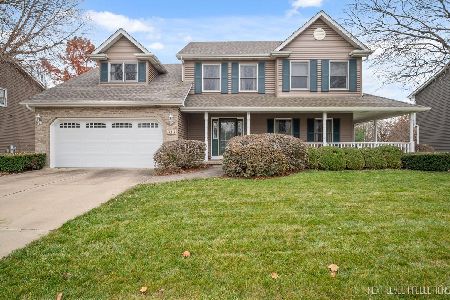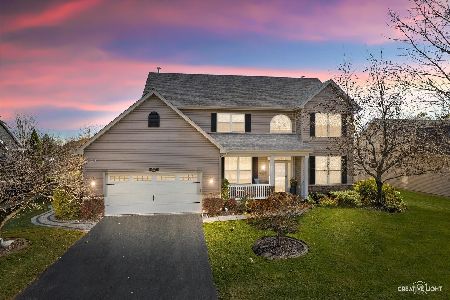611 Hayden Drive, Yorkville, Illinois 60560
$375,000
|
Sold
|
|
| Status: | Closed |
| Sqft: | 3,348 |
| Cost/Sqft: | $118 |
| Beds: | 4 |
| Baths: | 3 |
| Year Built: | 2007 |
| Property Taxes: | $10,218 |
| Days On Market: | 2285 |
| Lot Size: | 0,29 |
Description
If you want QUALITY & a ton of UPGRADES this is the HOME for YOU. AWESOME SPLASH park just across the street for those days the kids need something to entertain them. Convenient BIKE & WALKING trails to get you almost ANYWHERE you want to go in the AREA from this home. Home is located to get you QUICKLY to Orchard Rd or I88. All flooring on 1st floor is ITALIAN PORCELAIN & 9 FT ceilings. SOLID oak trim & doors. Kitchen with 42" MAPLE cabinets with GLASS INLAY. Large WALK-IN pantry~DOUBLE OVEN~VERY LARGE island with GRANITE top with OVERHANG. Kitchen~very open feel to the sunken family room that has, CATHEDRAL ceiling & DOUBLE see thru FIREPLACE that is FLOOR to CEILING. FIREPLACE~shared with SUNROOM that also has a CATHEDRAL ceiling. Master Bedroom with TWO walk-in closets. Master Bath with large SOAKING tub & separate shower, BIDET & DOUBLE sink. INGROUND sprinkler system, DUEL heating, rough in basement with 9ft ceilings.You truly can just move in & ENJOY!!
Property Specifics
| Single Family | |
| — | |
| — | |
| 2007 | |
| Full | |
| — | |
| No | |
| 0.29 |
| Kendall | |
| Prairie Meadows | |
| 240 / Annual | |
| Insurance | |
| Public | |
| Public Sewer | |
| 10515301 | |
| 0221478015 |
Property History
| DATE: | EVENT: | PRICE: | SOURCE: |
|---|---|---|---|
| 19 Nov, 2019 | Sold | $375,000 | MRED MLS |
| 2 Oct, 2019 | Under contract | $394,900 | MRED MLS |
| 12 Sep, 2019 | Listed for sale | $394,900 | MRED MLS |
Room Specifics
Total Bedrooms: 4
Bedrooms Above Ground: 4
Bedrooms Below Ground: 0
Dimensions: —
Floor Type: Carpet
Dimensions: —
Floor Type: Carpet
Dimensions: —
Floor Type: Carpet
Full Bathrooms: 3
Bathroom Amenities: Separate Shower,Double Sink,Bidet,Soaking Tub
Bathroom in Basement: 0
Rooms: Den,Sun Room
Basement Description: Unfinished
Other Specifics
| 3 | |
| — | |
| — | |
| Dog Run, Stamped Concrete Patio | |
| Landscaped | |
| 104 X 145 X 72 X 140 | |
| — | |
| Full | |
| Vaulted/Cathedral Ceilings, First Floor Laundry, Walk-In Closet(s) | |
| Double Oven, Microwave, Dishwasher, Disposal, Cooktop | |
| Not in DB | |
| Sidewalks, Street Paved | |
| — | |
| — | |
| Double Sided, Electric |
Tax History
| Year | Property Taxes |
|---|---|
| 2019 | $10,218 |
Contact Agent
Nearby Similar Homes
Nearby Sold Comparables
Contact Agent
Listing Provided By
Kettley & Co. Inc. - Yorkville







