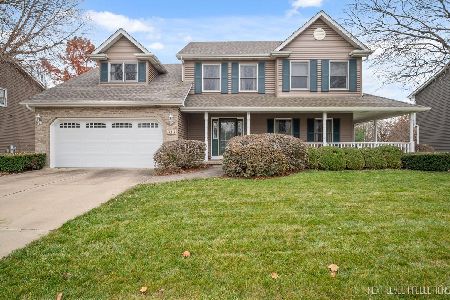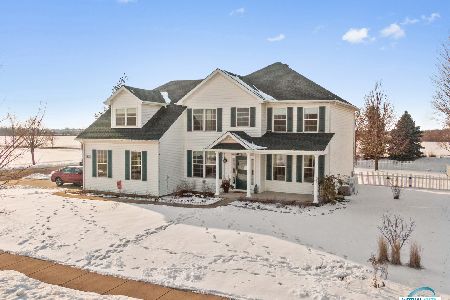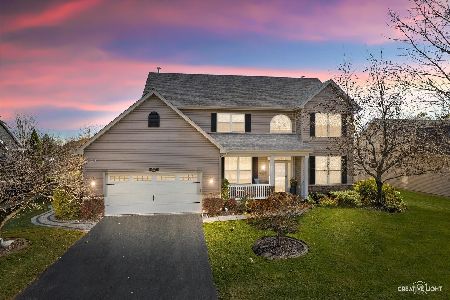601 Hayden Drive, Yorkville, Illinois 60560
$310,000
|
Sold
|
|
| Status: | Closed |
| Sqft: | 2,900 |
| Cost/Sqft: | $107 |
| Beds: | 4 |
| Baths: | 3 |
| Year Built: | 2006 |
| Property Taxes: | $8,511 |
| Days On Market: | 2371 |
| Lot Size: | 0,38 |
Description
Fabulous 4 Bedroom, 2 & 1\2 Bath 2-story home that looks like it came right out of House Beautiful! This home has an all new custom kitchen with granite counters & beautiful cabinetry. Appliances are negotiable. Home has all new flooring with hardwood on the main level. All baths have recently been redone too. Lots of can lights, Upstairs are 4 good-sized bedrooms with an awesome Master Suite plus an office. Huge 3 car over-sized garage with an 8' door, lots of cabinets, separate furnace and AC. This garage is a dream garage! Home has a full basement with a Radon system installed, Extra high basement ceilings and a 75 gallon water heater as well as a rough in for another bath. The home has some new windows. Gorgeous Brick paver patio with a fire pit to enjoy the out of doors. Professionally landscaped lot along with a lawn sprinkler system. This home has been redone with high end upgrades and it shows. Come and view this lovey home. You will not be disappointed. Easy to show
Property Specifics
| Single Family | |
| — | |
| Traditional | |
| 2006 | |
| Full | |
| — | |
| No | |
| 0.38 |
| Kendall | |
| Prairie Meadows | |
| 240 / Annual | |
| Insurance | |
| Public | |
| Public Sewer | |
| 10423255 | |
| 0221478014 |
Nearby Schools
| NAME: | DISTRICT: | DISTANCE: | |
|---|---|---|---|
|
Middle School
Yorkville Middle School |
115 | Not in DB | |
|
High School
Yorkville High School |
115 | Not in DB | |
Property History
| DATE: | EVENT: | PRICE: | SOURCE: |
|---|---|---|---|
| 25 Aug, 2011 | Sold | $214,000 | MRED MLS |
| 12 Jul, 2011 | Under contract | $214,900 | MRED MLS |
| 6 Jul, 2011 | Listed for sale | $214,900 | MRED MLS |
| 1 Aug, 2019 | Sold | $310,000 | MRED MLS |
| 22 Jun, 2019 | Under contract | $309,900 | MRED MLS |
| 18 Jun, 2019 | Listed for sale | $309,900 | MRED MLS |
Room Specifics
Total Bedrooms: 4
Bedrooms Above Ground: 4
Bedrooms Below Ground: 0
Dimensions: —
Floor Type: —
Dimensions: —
Floor Type: —
Dimensions: —
Floor Type: —
Full Bathrooms: 3
Bathroom Amenities: Whirlpool,Separate Shower
Bathroom in Basement: 0
Rooms: Utility Room-1st Floor,Office
Basement Description: Unfinished,Bathroom Rough-In
Other Specifics
| 3 | |
| Concrete Perimeter | |
| Asphalt | |
| Patio, Porch, Brick Paver Patio, Fire Pit | |
| Corner Lot | |
| 60X140 | |
| — | |
| Full | |
| Hardwood Floors, First Floor Laundry | |
| — | |
| Not in DB | |
| Sidewalks, Street Paved | |
| — | |
| — | |
| — |
Tax History
| Year | Property Taxes |
|---|---|
| 2011 | $8,253 |
| 2019 | $8,511 |
Contact Agent
Nearby Similar Homes
Nearby Sold Comparables
Contact Agent
Listing Provided By
Swanson Real Estate







