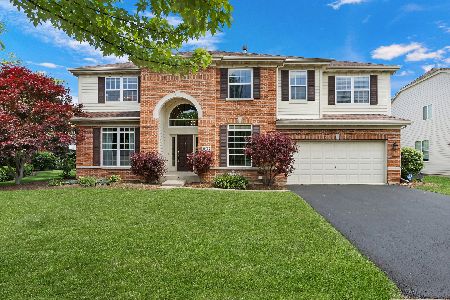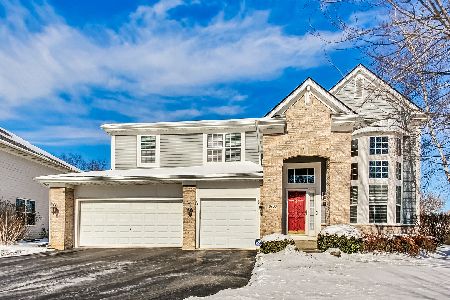18761 Highfield Drive, Lake Villa, Illinois 60046
$337,000
|
Sold
|
|
| Status: | Closed |
| Sqft: | 3,470 |
| Cost/Sqft: | $100 |
| Beds: | 4 |
| Baths: | 3 |
| Year Built: | 2004 |
| Property Taxes: | $11,916 |
| Days On Market: | 2796 |
| Lot Size: | 0,26 |
Description
HUGE PRICE REDUCTION BY MOTIVATED SELLERS! "Spacious" best describes this lovely move-in ready home! Enter the 2-story foyer filled with light and beautiful hardwood, and notice how the space flows towards the heart of the home. There in the kitchen, with large windows and plenty of cabinets and counter space, picture the memories to be made with your family and friends, overflowing into the generous family room. When it's time to go upstairs, the motif continues with the extra wide staircase and upper hallway, leading to each of the bedrooms. Every room is plenty big, with the master bedroom leaving no doubt all your furniture will comfortably fit. Relax in the master bath, with large soaking tub and separate shower after a long day, or on beautiful evenings, take time to enjoy the lush backyard from the custom paver patio. Still need more? The deep full basement is ready to be finished, and complete with bath rough-in. Gurnee schools and minutes from shopping & I94!
Property Specifics
| Single Family | |
| — | |
| Contemporary | |
| 2004 | |
| Full | |
| — | |
| No | |
| 0.26 |
| Lake | |
| The Shires | |
| 350 / Annual | |
| Insurance,Other | |
| Public | |
| Public Sewer, Sewer-Storm | |
| 09973573 | |
| 07073120130000 |
Nearby Schools
| NAME: | DISTRICT: | DISTANCE: | |
|---|---|---|---|
|
Grade School
Woodland Elementary School |
50 | — | |
|
Middle School
Woodland Middle School |
50 | Not in DB | |
|
High School
Warren Township High School |
121 | Not in DB | |
|
Alternate Elementary School
Woodland Intermediate School |
— | Not in DB | |
Property History
| DATE: | EVENT: | PRICE: | SOURCE: |
|---|---|---|---|
| 28 Sep, 2018 | Sold | $337,000 | MRED MLS |
| 22 Aug, 2018 | Under contract | $347,600 | MRED MLS |
| — | Last price change | $359,900 | MRED MLS |
| 5 Jun, 2018 | Listed for sale | $374,500 | MRED MLS |
Room Specifics
Total Bedrooms: 4
Bedrooms Above Ground: 4
Bedrooms Below Ground: 0
Dimensions: —
Floor Type: Carpet
Dimensions: —
Floor Type: Carpet
Dimensions: —
Floor Type: Carpet
Full Bathrooms: 3
Bathroom Amenities: Separate Shower,Double Sink,Garden Tub
Bathroom in Basement: 0
Rooms: Eating Area,Walk In Closet
Basement Description: Unfinished,Bathroom Rough-In
Other Specifics
| 3 | |
| Concrete Perimeter | |
| Asphalt | |
| Brick Paver Patio | |
| Landscaped | |
| 159X69X154X73 | |
| Unfinished | |
| Full | |
| Hardwood Floors, First Floor Laundry | |
| Range, Microwave, Dishwasher, Refrigerator, Disposal, Stainless Steel Appliance(s) | |
| Not in DB | |
| Sidewalks, Street Lights, Street Paved | |
| — | |
| — | |
| Wood Burning |
Tax History
| Year | Property Taxes |
|---|---|
| 2018 | $11,916 |
Contact Agent
Nearby Similar Homes
Nearby Sold Comparables
Contact Agent
Listing Provided By
Coldwell Banker Residential Brokerage










