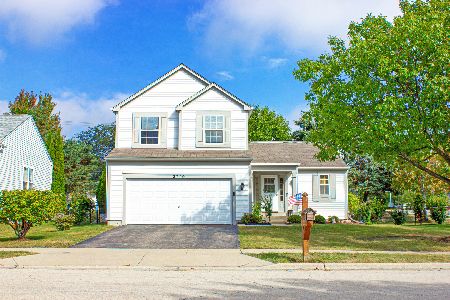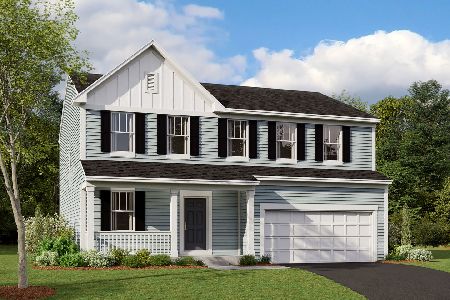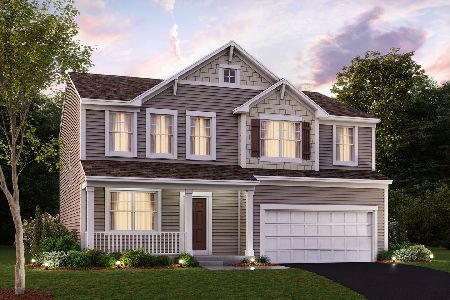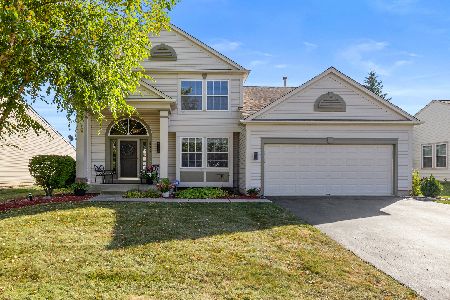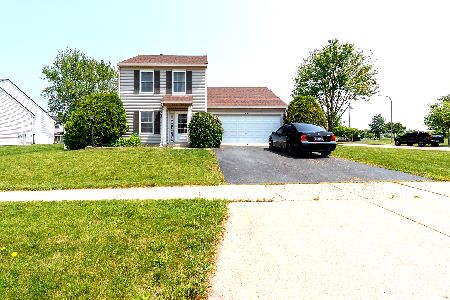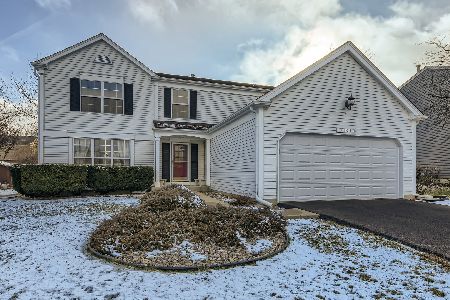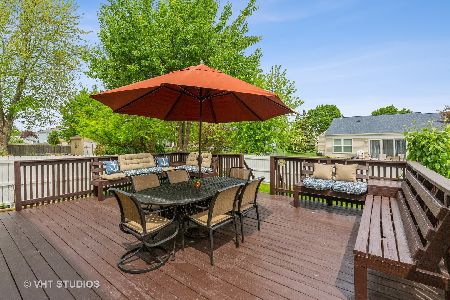1880 Castle Pines Circle, Elgin, Illinois 60123
$195,000
|
Sold
|
|
| Status: | Closed |
| Sqft: | 2,348 |
| Cost/Sqft: | $92 |
| Beds: | 4 |
| Baths: | 3 |
| Year Built: | 1991 |
| Property Taxes: | $6,200 |
| Days On Market: | 4579 |
| Lot Size: | 0,25 |
Description
THIS STUNNING HOME FEATURES 4 BEDROOMS & 2 1/2 BATHS + BASEMENT, THE 2 STORY FOYER WELCOMES YOU IN FEATURING MARBLE FLOORING, FORMAL D.ROOM, UPDATED KITCHEN WITH ISLAND & SS APPLIANCES, COZY FAMILY ROOM WITH FIREPLACE, ORIGINAL OWNER CHOSE THE OPTION FOR THE EXTENDED LIVING ROOM FEATURING GLEAMING HARDWOOD FLOORS, UPDATED HALLWAY BATHROOM W/ GRANITE VANITY, MASTER BEDROOM W/ LUXURIOUS MASTER BATH, WELCOME HOME!!!
Property Specifics
| Single Family | |
| — | |
| Traditional | |
| 1991 | |
| Full | |
| FRANKLIN | |
| No | |
| 0.25 |
| Kane | |
| College Green | |
| 0 / Not Applicable | |
| None | |
| Public | |
| Public Sewer | |
| 08321452 | |
| 0628232003 |
Nearby Schools
| NAME: | DISTRICT: | DISTANCE: | |
|---|---|---|---|
|
Grade School
Otter Creek Elementary School |
46 | — | |
|
Middle School
Abbott Middle School |
46 | Not in DB | |
|
High School
South Elgin High School |
46 | Not in DB | |
Property History
| DATE: | EVENT: | PRICE: | SOURCE: |
|---|---|---|---|
| 23 May, 2013 | Sold | $195,000 | MRED MLS |
| 6 May, 2013 | Under contract | $214,900 | MRED MLS |
| 19 Apr, 2013 | Listed for sale | $214,900 | MRED MLS |
Room Specifics
Total Bedrooms: 4
Bedrooms Above Ground: 4
Bedrooms Below Ground: 0
Dimensions: —
Floor Type: Carpet
Dimensions: —
Floor Type: Carpet
Dimensions: —
Floor Type: Carpet
Full Bathrooms: 3
Bathroom Amenities: Separate Shower,Double Sink,Soaking Tub
Bathroom in Basement: 0
Rooms: No additional rooms
Basement Description: Partially Finished
Other Specifics
| 2 | |
| Concrete Perimeter | |
| Asphalt | |
| Patio | |
| — | |
| 60.53X146.22X88.72X143.49 | |
| Unfinished | |
| Full | |
| Hardwood Floors, Wood Laminate Floors, Second Floor Laundry | |
| Range, Microwave, Dishwasher, Refrigerator, Washer, Dryer, Disposal | |
| Not in DB | |
| — | |
| — | |
| — | |
| — |
Tax History
| Year | Property Taxes |
|---|---|
| 2013 | $6,200 |
Contact Agent
Nearby Similar Homes
Nearby Sold Comparables
Contact Agent
Listing Provided By
Charles Rutenberg Realty of IL


