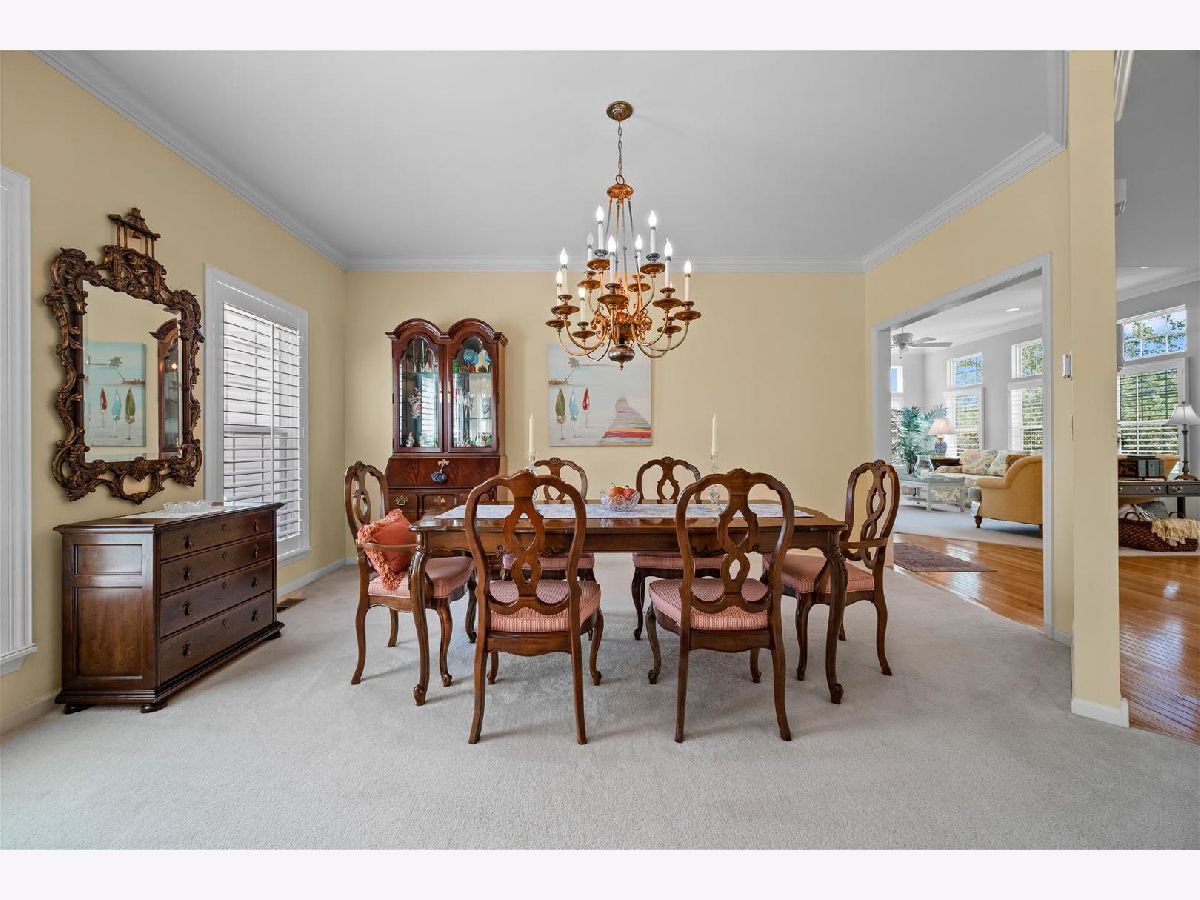1879 Walsh Drive, Yorkville, Illinois 60560
$345,000
|
Sold
|
|
| Status: | Closed |
| Sqft: | 3,038 |
| Cost/Sqft: | $110 |
| Beds: | 4 |
| Baths: | 3 |
| Year Built: | 2004 |
| Property Taxes: | $10,350 |
| Days On Market: | 1691 |
| Lot Size: | 0,28 |
Description
This fantastic, 2 story, traditional home is everything you could ask for! It is located on a premium lot with backyard views of the pond and nature surrounding, in the very sought after Sunflower Estates Subdivision. With almost 5000 sq. ft of living space, there's no worry of everyone having their own peace and quiet. Greet your guests in the grand foyer open to the impressive formal dining room and living room with crown molding. So much natural light beams in with all the stunning windows (added with plantation shutters) throughout. This expansive floor plan includes an office with an added full bathroom on main level that can be converted to a 6th bedroom for an in-law suite, an upgraded kitchen with a separate breakfast sunroom overlooking the tranquil pond with mature trees surrounding. The kitchen updated with granite countertop island ready to seat the entire family! Some updates include new paint, including the white trim all through the home/ New roof/ Newer washer and dryer/ Newer light fixtures/ New A/C. The master suite with vaulted ceiling boasts a sitting area with walk in closet and an a master bathroom ready to make you feel like you're at the spa! The unfinished look out basement with a finished bedroom is ready for your final touches. This meticulously maintained home is near to the playground, school, and all shopping. There is nothing for you to do but move in and call this your home!
Property Specifics
| Single Family | |
| — | |
| Traditional | |
| 2004 | |
| Full | |
| — | |
| Yes | |
| 0.28 |
| Kendall | |
| Sunflower Estates | |
| 0 / Not Applicable | |
| None | |
| Public | |
| Public Sewer | |
| 11125971 | |
| 0505443009 |
Nearby Schools
| NAME: | DISTRICT: | DISTANCE: | |
|---|---|---|---|
|
Grade School
Circle Center Grade School |
115 | — | |
|
Middle School
Yorkville Middle School |
115 | Not in DB | |
|
High School
Yorkville High School |
115 | Not in DB | |
Property History
| DATE: | EVENT: | PRICE: | SOURCE: |
|---|---|---|---|
| 28 Jul, 2021 | Sold | $345,000 | MRED MLS |
| 20 Jun, 2021 | Under contract | $335,000 | MRED MLS |
| 17 Jun, 2021 | Listed for sale | $335,000 | MRED MLS |






























Room Specifics
Total Bedrooms: 5
Bedrooms Above Ground: 4
Bedrooms Below Ground: 1
Dimensions: —
Floor Type: Carpet
Dimensions: —
Floor Type: Carpet
Dimensions: —
Floor Type: Carpet
Dimensions: —
Floor Type: —
Full Bathrooms: 3
Bathroom Amenities: Double Sink,Soaking Tub
Bathroom in Basement: 0
Rooms: Bedroom 5,Office,Foyer,Sun Room
Basement Description: Unfinished,Lookout,9 ft + pour
Other Specifics
| 2 | |
| Concrete Perimeter | |
| Asphalt | |
| Storms/Screens | |
| Pond(s),Backs to Trees/Woods | |
| 80X150 | |
| — | |
| Full | |
| Vaulted/Cathedral Ceilings, Hardwood Floors, Second Floor Laundry, First Floor Full Bath, Granite Counters, Separate Dining Room | |
| Range, Microwave, Dishwasher, Refrigerator, Washer, Dryer, Disposal | |
| Not in DB | |
| Park, Lake, Curbs, Sidewalks, Street Lights, Street Paved | |
| — | |
| — | |
| Wood Burning, Gas Log |
Tax History
| Year | Property Taxes |
|---|---|
| 2021 | $10,350 |
Contact Agent
Nearby Similar Homes
Nearby Sold Comparables
Contact Agent
Listing Provided By
Keller Williams Infinity





