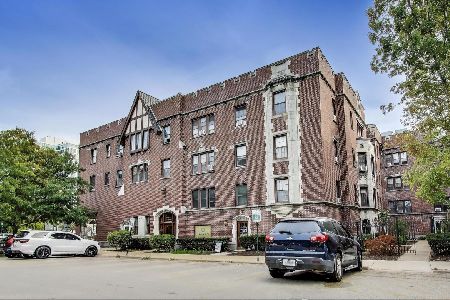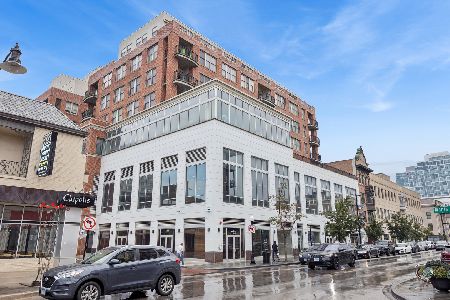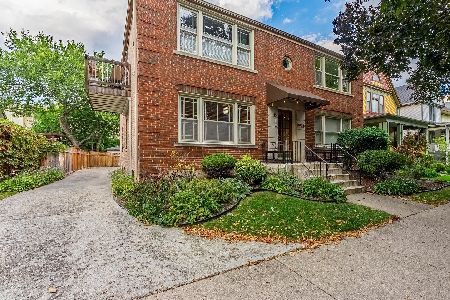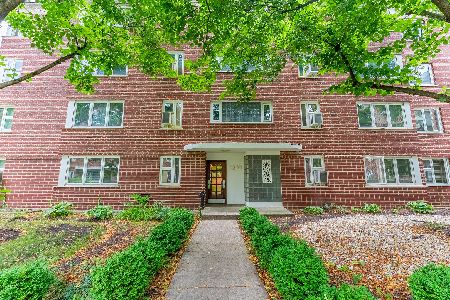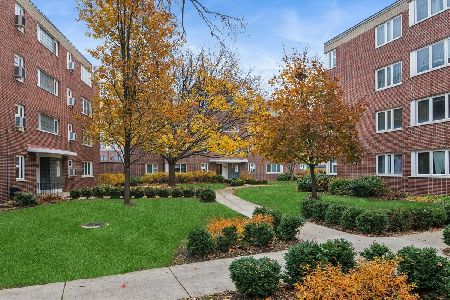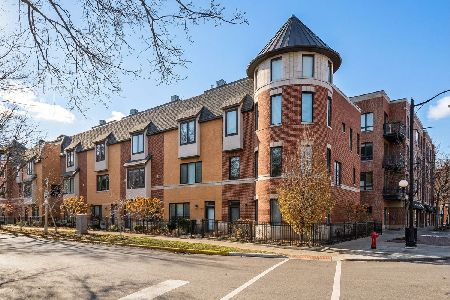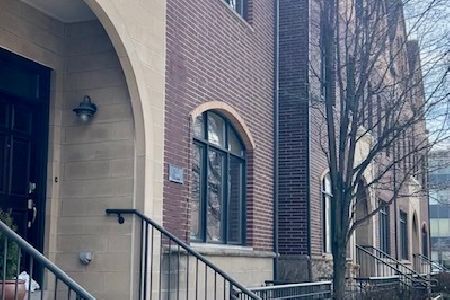188 Marion Street, Oak Park, Illinois 60301
$669,000
|
Sold
|
|
| Status: | Closed |
| Sqft: | 3,100 |
| Cost/Sqft: | $232 |
| Beds: | 3 |
| Baths: | 3 |
| Year Built: | 2005 |
| Property Taxes: | $17,936 |
| Days On Market: | 2678 |
| Lot Size: | 0,00 |
Description
UNDER CONTRACT CONTINGENT ON SALE-AVAILABLE FOR SHOWINGS! 4 levels of living space with welcoming entry level. Oak floors, open layout, corner unit with upgraded kitchen window, balcony off kitchen with abundant cabinets, center island, upgraded SS appliances & granite counters. Huge lower level family room also with Oak floors & custom closets. You'll find the upgraded closet systems in the enormous secondary bedrooms as well. The top level features an amazing king size master suite with vaulted ceilings & a marble bathroom, complete with walk-in shower & whirlpool tub. There is ample closet space on this level with custom storage units as well. The private rooftop deck will be your oasis which is spacious enough for large gatherings as well. Lots of extras here like dual heat and air, 2 car attached garage and the BEST location in town. Literally steps to ALL that Oak Park offers including the trains, schools, restaurants, parks, FFC and shopping. You won't find a better place!
Property Specifics
| Condos/Townhomes | |
| 3 | |
| — | |
| 2005 | |
| Full | |
| — | |
| No | |
| — |
| Cook | |
| Regency Club | |
| 235 / Monthly | |
| Parking,Insurance,Exterior Maintenance,Lawn Care,Scavenger,Snow Removal | |
| Lake Michigan | |
| Public Sewer | |
| 10070611 | |
| 16071200470000 |
Nearby Schools
| NAME: | DISTRICT: | DISTANCE: | |
|---|---|---|---|
|
Grade School
Oliver W Holmes Elementary Schoo |
97 | — | |
|
Middle School
Gwendolyn Brooks Middle School |
97 | Not in DB | |
|
High School
Oak Park & River Forest High Sch |
200 | Not in DB | |
Property History
| DATE: | EVENT: | PRICE: | SOURCE: |
|---|---|---|---|
| 3 Dec, 2018 | Sold | $669,000 | MRED MLS |
| 15 Oct, 2018 | Under contract | $719,900 | MRED MLS |
| 26 Sep, 2018 | Listed for sale | $719,900 | MRED MLS |
Room Specifics
Total Bedrooms: 3
Bedrooms Above Ground: 3
Bedrooms Below Ground: 0
Dimensions: —
Floor Type: Carpet
Dimensions: —
Floor Type: Carpet
Full Bathrooms: 3
Bathroom Amenities: Separate Shower,Double Sink
Bathroom in Basement: 0
Rooms: Foyer,Balcony/Porch/Lanai,Deck
Basement Description: Finished
Other Specifics
| 2 | |
| — | |
| — | |
| Balcony, Roof Deck, Storms/Screens | |
| — | |
| 28X51 | |
| — | |
| Full | |
| Vaulted/Cathedral Ceilings, Hardwood Floors, Second Floor Laundry | |
| Microwave, Dishwasher, Refrigerator, Washer, Dryer, Disposal, Trash Compactor, Stainless Steel Appliance(s), Cooktop, Built-In Oven | |
| Not in DB | |
| — | |
| — | |
| None | |
| Gas Log, Gas Starter |
Tax History
| Year | Property Taxes |
|---|---|
| 2018 | $17,936 |
Contact Agent
Nearby Similar Homes
Nearby Sold Comparables
Contact Agent
Listing Provided By
Baird & Warner, Inc.

