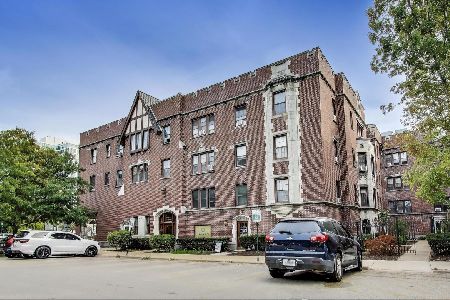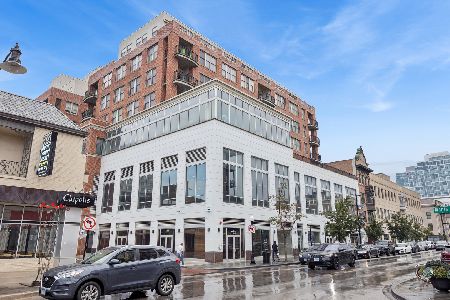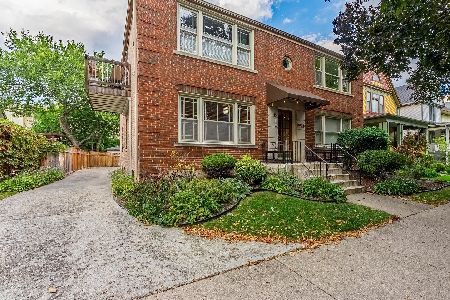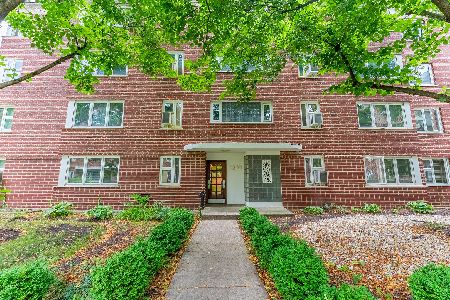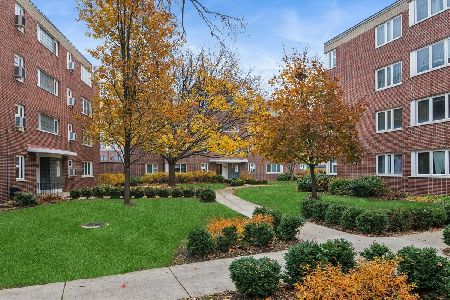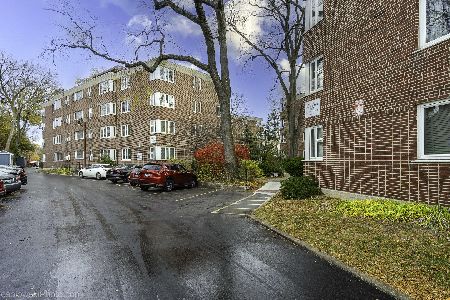192 Marion Street, Oak Park, Illinois 60301
$720,000
|
Sold
|
|
| Status: | Closed |
| Sqft: | 3,100 |
| Cost/Sqft: | $234 |
| Beds: | 4 |
| Baths: | 3 |
| Year Built: | 2006 |
| Property Taxes: | $20,521 |
| Days On Market: | 695 |
| Lot Size: | 0,00 |
Description
A luxury townhome like no other with four real BRs, three on the bedroom level! Open & airy floor plan with high ceilings, oversized windows, gleaming oak floors, gas fireplace with handsome mantle, and freshly painted in soft neutral tones! The recently updated kitchen will amaze you with white cabinetry, tiled backsplash, stainless appliances, and a large center island. There's also a maintenance-free trex deck off the kitchen for easy access to grilling your meals year-round. Enormous lower-level family room with newer carpet, and access to the two-car garage. Three bedrooms on the third with a large full bath and laundry closet. You'll find the king-sized master bedroom suite on the top level with a marble, spa-like bathroom. There is a spectacular, rooftop deck with Trek decking and a custom privacy wall. A-PLUS, downtown location nestled just outside of the Frank Llyod Historic District. Steps to it ALL! Trains, shops in downtown Oak Park and the River Forest Shopping Center, an array of restaurants, beautiful parks, schools, theater, Target, FFC Fitness, Trader Joe's, butcher shop, and Whole Foods, just to name a few. You will come for the location but fall in love with this unit. See the list of recent improvements under additional information
Property Specifics
| Condos/Townhomes | |
| 3 | |
| — | |
| 2006 | |
| — | |
| — | |
| No | |
| — |
| Cook | |
| Regency Club | |
| 258 / Monthly | |
| — | |
| — | |
| — | |
| 11989447 | |
| 16071200450000 |
Nearby Schools
| NAME: | DISTRICT: | DISTANCE: | |
|---|---|---|---|
|
Grade School
Oliver W Holmes Elementary Schoo |
97 | — | |
|
Middle School
Gwendolyn Brooks Middle School |
97 | Not in DB | |
|
High School
Oak Park & River Forest High Sch |
200 | Not in DB | |
Property History
| DATE: | EVENT: | PRICE: | SOURCE: |
|---|---|---|---|
| 13 Dec, 2019 | Under contract | $0 | MRED MLS |
| 14 Oct, 2019 | Listed for sale | $0 | MRED MLS |
| 4 Aug, 2021 | Under contract | $0 | MRED MLS |
| 2 Aug, 2021 | Listed for sale | $0 | MRED MLS |
| 1 May, 2024 | Sold | $720,000 | MRED MLS |
| 6 Mar, 2024 | Under contract | $725,000 | MRED MLS |
| 1 Mar, 2024 | Listed for sale | $725,000 | MRED MLS |






















Room Specifics
Total Bedrooms: 4
Bedrooms Above Ground: 4
Bedrooms Below Ground: 0
Dimensions: —
Floor Type: —
Dimensions: —
Floor Type: —
Dimensions: —
Floor Type: —
Full Bathrooms: 3
Bathroom Amenities: Whirlpool,Separate Shower,Double Sink
Bathroom in Basement: 0
Rooms: —
Basement Description: Finished
Other Specifics
| 2 | |
| — | |
| Concrete,Off Alley | |
| — | |
| — | |
| 20 X 51 | |
| — | |
| — | |
| — | |
| — | |
| Not in DB | |
| — | |
| — | |
| — | |
| — |
Tax History
| Year | Property Taxes |
|---|---|
| 2024 | $20,521 |
Contact Agent
Nearby Similar Homes
Nearby Sold Comparables
Contact Agent
Listing Provided By
Baird & Warner

