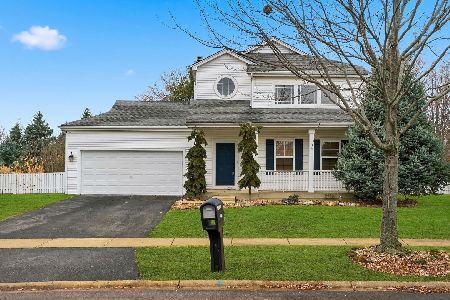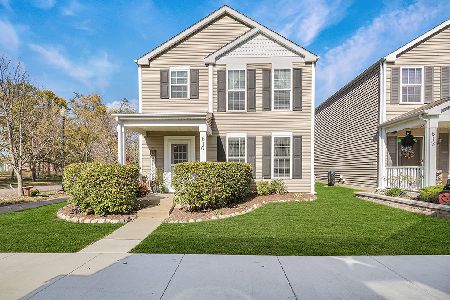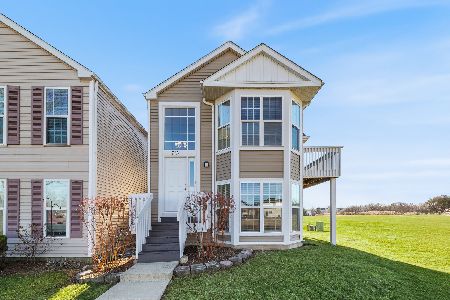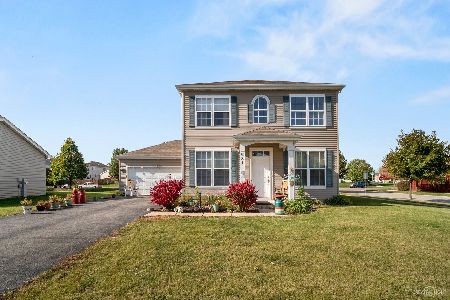1880 Bluestem Circle, Aurora, Illinois 60504
$235,500
|
Sold
|
|
| Status: | Closed |
| Sqft: | 2,170 |
| Cost/Sqft: | $110 |
| Beds: | 3 |
| Baths: | 3 |
| Year Built: | 2005 |
| Property Taxes: | $6,703 |
| Days On Market: | 2881 |
| Lot Size: | 0,25 |
Description
Absolutely Adorable - Move-in condition. Updated spacious 2 story home with full Basement. Huge kitchen with open layout, all appliances, pantry, tons of cabinets & counter space and separate eating area. Kitchen opens to family room. 1st floor bonus room with 9' ceiling - office , den area, possible bedroom. 1st floor laundry with washer & dryer. This home has a really nice layout and flow. Master bedroom suite with Walk-in closet, full bath w/soaking tub and separate shower. Large loft area - so many possibilities- plus 2 additional large bedrooms and another full bath. Cement patio and large fenced yard. Unfinished basement with workbench - storage galore. New 50 gallon water heater 2016, New flooring throughout 2015. Interior completely painted 2018 - Neutral throughout. 2 Car attached garage. Great location near shopping, parks, X-Ways and train. Listing agent related to seller.
Property Specifics
| Single Family | |
| — | |
| — | |
| 2005 | |
| Full | |
| CLOVER | |
| No | |
| 0.25 |
| Kane | |
| Oakhurst Meadows | |
| 213 / Annual | |
| None | |
| Public | |
| Public Sewer | |
| 09871486 | |
| 1525331005 |
Property History
| DATE: | EVENT: | PRICE: | SOURCE: |
|---|---|---|---|
| 27 Oct, 2010 | Sold | $178,000 | MRED MLS |
| 6 Jul, 2010 | Under contract | $195,000 | MRED MLS |
| — | Last price change | $199,000 | MRED MLS |
| 6 May, 2010 | Listed for sale | $199,000 | MRED MLS |
| 6 Apr, 2018 | Sold | $235,500 | MRED MLS |
| 4 Mar, 2018 | Under contract | $239,500 | MRED MLS |
| 2 Mar, 2018 | Listed for sale | $239,500 | MRED MLS |
Room Specifics
Total Bedrooms: 3
Bedrooms Above Ground: 3
Bedrooms Below Ground: 0
Dimensions: —
Floor Type: Carpet
Dimensions: —
Floor Type: Carpet
Full Bathrooms: 3
Bathroom Amenities: Soaking Tub
Bathroom in Basement: 0
Rooms: Eating Area,Loft,Office
Basement Description: Unfinished
Other Specifics
| 2 | |
| Concrete Perimeter | |
| Asphalt | |
| Patio | |
| Corner Lot,Fenced Yard | |
| 75X103 | |
| — | |
| Full | |
| First Floor Laundry | |
| Range, Microwave, Dishwasher, Refrigerator, Washer, Dryer, Disposal | |
| Not in DB | |
| Curbs, Sidewalks, Street Lights, Street Paved | |
| — | |
| — | |
| — |
Tax History
| Year | Property Taxes |
|---|---|
| 2010 | $5,001 |
| 2018 | $6,703 |
Contact Agent
Nearby Similar Homes
Nearby Sold Comparables
Contact Agent
Listing Provided By
Coldwell Banker Residential










