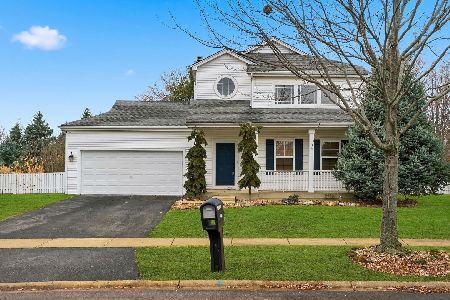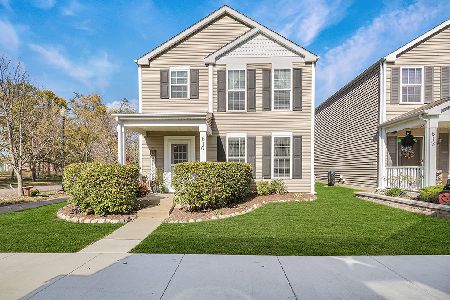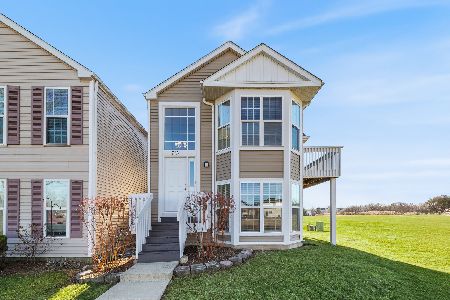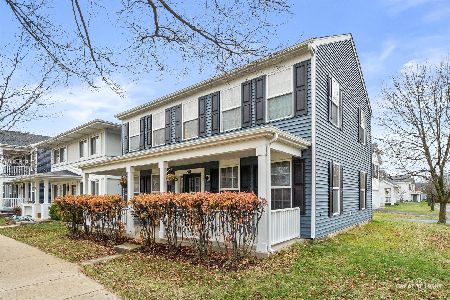681 Periwinkle Lane, Aurora, Illinois 60504
$248,000
|
Sold
|
|
| Status: | Closed |
| Sqft: | 2,002 |
| Cost/Sqft: | $125 |
| Beds: | 3 |
| Baths: | 3 |
| Year Built: | 2004 |
| Property Taxes: | $3,967 |
| Days On Market: | 1921 |
| Lot Size: | 0,23 |
Description
Adorable 2 story home on large corner lot! This home offers a 2 story living room with transom windows that bring in tons of natural light and is combined with the formal dining room. The family room boasts a fireplace with tile surround and mantle perfect for those cozy winter nights. With a half wall separating the kitchen from the family room, entertaining has never been easier. The kitchen offers tile flooring, tons of counter space, pantry closet, and all Whirlpool appliances. An attached eating area with tile flooring has sliding glass doors that lead to the generous fully fenced backyard. The 1st floor also features an office, a powder room and lots of closet space. Upstairs is the convenient laundry room, 2 full bathrooms, and all 3 bedrooms. The master offers carpeting, 2 closets and a private bathroom with dual sink, linen closet and a walk-in shower. The other 2 bedrooms offer ample closet space and carpeting. Attached 2 car garage. Great location - just minutes from shopping, dining, and more!
Property Specifics
| Single Family | |
| — | |
| Traditional | |
| 2004 | |
| None | |
| — | |
| No | |
| 0.23 |
| Kane | |
| Natures Pointe | |
| 213 / Annual | |
| Insurance | |
| Lake Michigan | |
| Public Sewer | |
| 10908996 | |
| 1525330001 |
Nearby Schools
| NAME: | DISTRICT: | DISTANCE: | |
|---|---|---|---|
|
Grade School
Olney C Allen Elementary School |
131 | — | |
|
Middle School
Henry W Cowherd Middle School |
131 | Not in DB | |
|
High School
East High School |
131 | Not in DB | |
Property History
| DATE: | EVENT: | PRICE: | SOURCE: |
|---|---|---|---|
| 8 Dec, 2020 | Sold | $248,000 | MRED MLS |
| 20 Oct, 2020 | Under contract | $249,900 | MRED MLS |
| 17 Oct, 2020 | Listed for sale | $249,900 | MRED MLS |
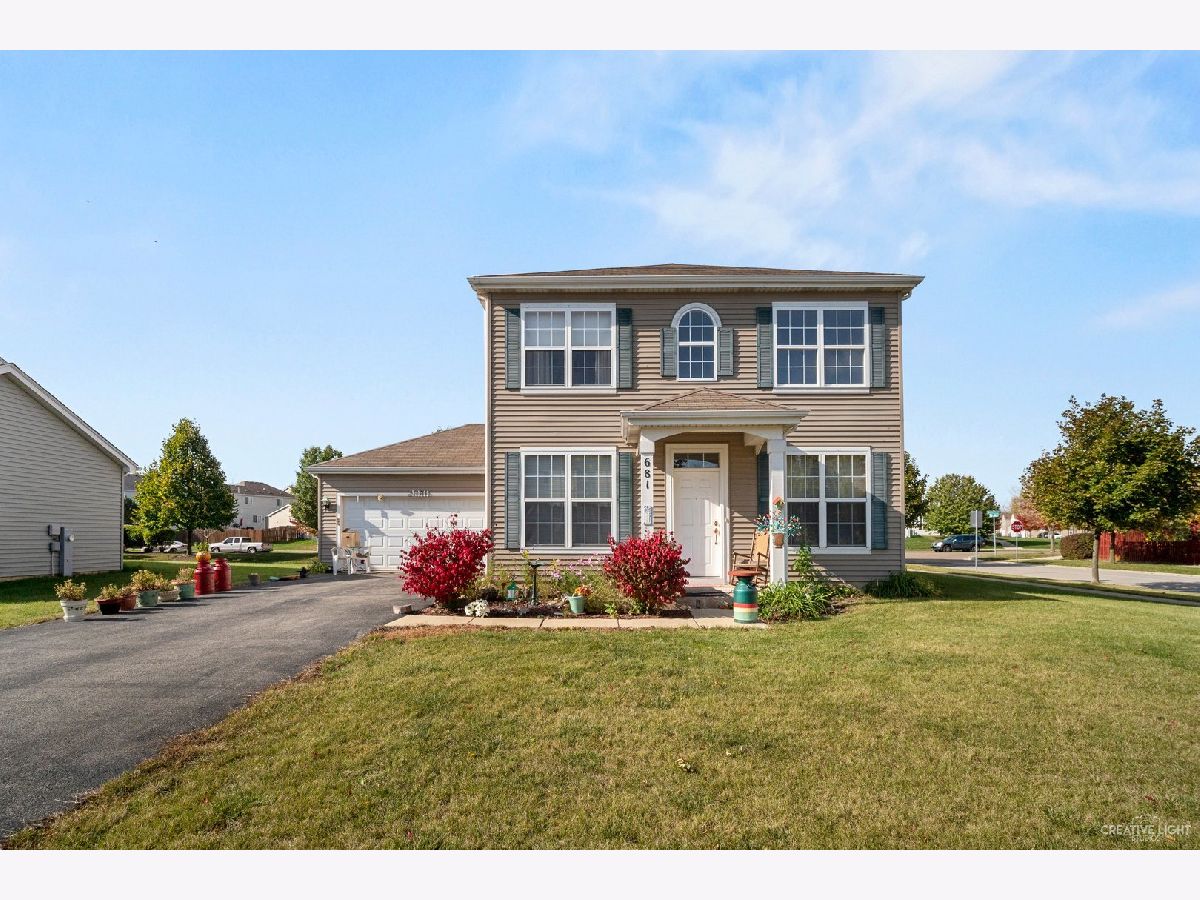
Room Specifics
Total Bedrooms: 3
Bedrooms Above Ground: 3
Bedrooms Below Ground: 0
Dimensions: —
Floor Type: Carpet
Dimensions: —
Floor Type: Carpet
Full Bathrooms: 3
Bathroom Amenities: Double Sink
Bathroom in Basement: 0
Rooms: Office,Eating Area
Basement Description: None
Other Specifics
| 2 | |
| Concrete Perimeter | |
| — | |
| Patio | |
| Corner Lot,Fenced Yard,Mature Trees,Sidewalks,Wood Fence | |
| 78X115X81X116 | |
| Full | |
| Full | |
| Vaulted/Cathedral Ceilings, Wood Laminate Floors, Second Floor Laundry, Open Floorplan, Some Carpeting, Drapes/Blinds | |
| Range, Dishwasher, Refrigerator, Washer, Dryer, Disposal | |
| Not in DB | |
| Curbs, Sidewalks, Street Lights, Street Paved | |
| — | |
| — | |
| Wood Burning, Gas Starter |
Tax History
| Year | Property Taxes |
|---|---|
| 2020 | $3,967 |
Contact Agent
Nearby Similar Homes
Nearby Sold Comparables
Contact Agent
Listing Provided By
Compass

