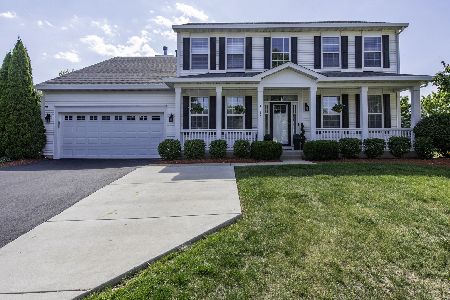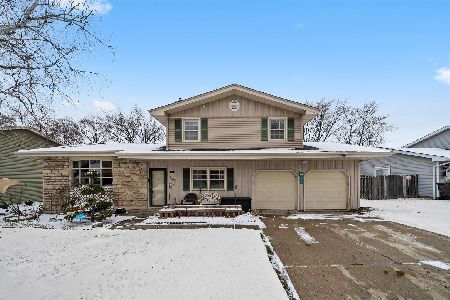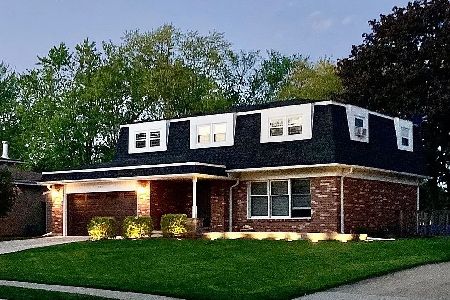1880 Skyline Circle, Lindenhurst, Illinois 60046
$264,000
|
Sold
|
|
| Status: | Closed |
| Sqft: | 2,214 |
| Cost/Sqft: | $122 |
| Beds: | 3 |
| Baths: | 4 |
| Year Built: | 1996 |
| Property Taxes: | $11,687 |
| Days On Market: | 2226 |
| Lot Size: | 0,34 |
Description
ALL BRICK BEAUTY nestled PERFECTLY on a premium cut-de-sac lot with panoramic breathtaking views of adjacent nature preserve! Rarely do you get the opportunity to own a home BUILT LIKE THIS ONE. Solid ALL Brick Gem, with zoned heating, plus an additional workshop built UNDER the garage boasting 220 volt, slop sink - the perfect workshop/woodworking area/hobby room with direct stair access to garage! Step into the foyer and appreciate ever inch of the 3500+ square foot home. Main level greets you with the gourmet kitchen showcasing a double oven, cooktop, peninsula island, backsplash and awesome eating area! A few stairs down brings you to the MOST beautiful dining room with Brazilian cherry hardwood floors, GORGEOUS coffered ceiling and STUNNING views of the back yard and preserve! Powder room and laundry on this level as well! One step down is where your heart will be stolen. The GREAT room is the heart of this home with YES more breathtaking views and double sliding patio doors to the exterior paver/aggregate patio! Watch the most beautiful sunrise out of the wall of glass and let nature be a part of your every day! Relax by the fireplace or play a board game with family, this room is spectacular! On to the lower level you'll experience the double French doors that lead you into your private home office! This office has lovely built-ins for convenience and has direct access to the adjacent workshop up to the garage! A few more steps down brings you to the family room with wet bar/beverage refrigerator, Full bath and additional play room/bedroom OR 2nd office! Upper level boasts a master suite with WIC, private master bath with separate soaking tub and shower! 2 add'l bedroom and a 3rd full bath complete the upper level! This 3-4 bedroom, 3 1/2 bath GEM has a ton of recent updates; Newer roof, gutters, downspouts and sump pumps (2018). Also, within the last 5 years - 2 furnaces & air conditioners were replaced! New laminate floors in the kitchen too! Bones, Beauty and BEST Location in Auburn Meadows - You gotta to see it to believe it!
Property Specifics
| Single Family | |
| — | |
| — | |
| 1996 | |
| Full | |
| — | |
| No | |
| 0.34 |
| Lake | |
| Auburn Meadows | |
| 300 / Annual | |
| None | |
| Lake Michigan | |
| Public Sewer | |
| 10598439 | |
| 02263030400000 |
Property History
| DATE: | EVENT: | PRICE: | SOURCE: |
|---|---|---|---|
| 14 Feb, 2020 | Sold | $264,000 | MRED MLS |
| 4 Jan, 2020 | Under contract | $269,900 | MRED MLS |
| 28 Dec, 2019 | Listed for sale | $269,900 | MRED MLS |
Room Specifics
Total Bedrooms: 4
Bedrooms Above Ground: 3
Bedrooms Below Ground: 1
Dimensions: —
Floor Type: Carpet
Dimensions: —
Floor Type: —
Dimensions: —
Floor Type: Carpet
Full Bathrooms: 4
Bathroom Amenities: Separate Shower,Soaking Tub
Bathroom in Basement: 1
Rooms: Office,Workshop,Utility Room-Lower Level,Great Room
Basement Description: Finished
Other Specifics
| 2 | |
| Concrete Perimeter | |
| Concrete | |
| Patio, Brick Paver Patio, Storms/Screens | |
| Cul-De-Sac,Mature Trees | |
| 42 X 148 X 60 X 115 X 132 | |
| — | |
| Full | |
| Vaulted/Cathedral Ceilings, Bar-Wet, Hardwood Floors, Wood Laminate Floors, Walk-In Closet(s) | |
| Double Oven, Microwave, Dishwasher, Refrigerator, Bar Fridge, Washer, Dryer, Disposal, Cooktop | |
| Not in DB | |
| Sidewalks, Street Lights, Street Paved | |
| — | |
| — | |
| Wood Burning, Attached Fireplace Doors/Screen |
Tax History
| Year | Property Taxes |
|---|---|
| 2020 | $11,687 |
Contact Agent
Nearby Similar Homes
Nearby Sold Comparables
Contact Agent
Listing Provided By
Keller Williams North Shore West






