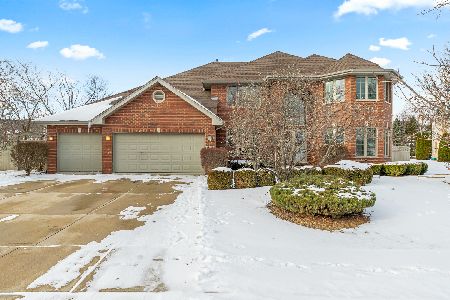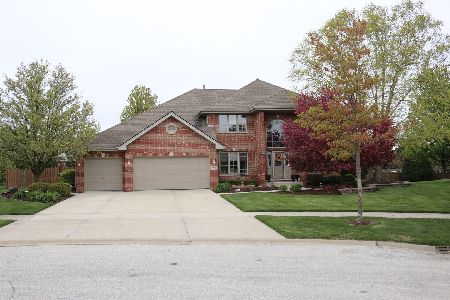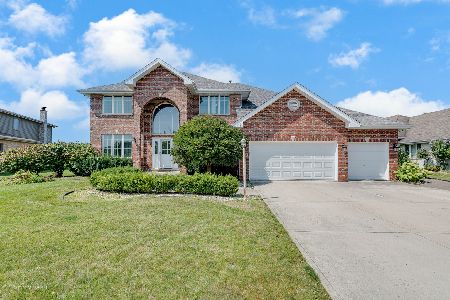18805 Foxglove Lane, Mokena, Illinois 60448
$625,000
|
Sold
|
|
| Status: | Closed |
| Sqft: | 3,000 |
| Cost/Sqft: | $208 |
| Beds: | 4 |
| Baths: | 4 |
| Year Built: | 2020 |
| Property Taxes: | $12,232 |
| Days On Market: | 854 |
| Lot Size: | 0,00 |
Description
BETTER THAN NEW! Absolutely Stunning 5 bedrooms, 3.5 bathrooms, two-story home. This lovely home welcomes you into a 2-story foyer and immediately greeted by a custom staircase leading to a loft overlooking foyer. Upon entering, you will immediately noticed the spacious and inviting living room with wainscot and hardwood floors span the main level. The kitchen comes equipped with grey shaker style cabinets, quartz countertops, SS appliance package, large walk-in pantry, white kitchen island with breakfast bar seating, and separate eat-in area looking into the homey family room complete with a fireplace. Open floor plan with plenty of windows which invites an abundance of natural light throughout entire first floor. Master bedroom offers tray ceiling, two walk-in closets, an en-suite bath which includes dual vanities, tub with tile surround and walk-in shower. Additional features include butler bar with a wine fridge, front porch, main level laundry room, hardwood floors span the main level, custom fireplace surround and shutters in living and family room. The basement has a large rec room, bedroom, bathroom and plenty of storage area. Enjoy a fenced yard on a generous corner lot. This property offers the perfect blend of style and functionality.
Property Specifics
| Single Family | |
| — | |
| — | |
| 2020 | |
| — | |
| — | |
| No | |
| — |
| Will | |
| Crystal Creek | |
| — / Not Applicable | |
| — | |
| — | |
| — | |
| 11917919 | |
| 1909053060110000 |
Nearby Schools
| NAME: | DISTRICT: | DISTANCE: | |
|---|---|---|---|
|
High School
Lincoln-way East High School |
210 | Not in DB | |
Property History
| DATE: | EVENT: | PRICE: | SOURCE: |
|---|---|---|---|
| 22 Nov, 2023 | Sold | $625,000 | MRED MLS |
| 8 Nov, 2023 | Under contract | $625,000 | MRED MLS |
| 26 Oct, 2023 | Listed for sale | $625,000 | MRED MLS |
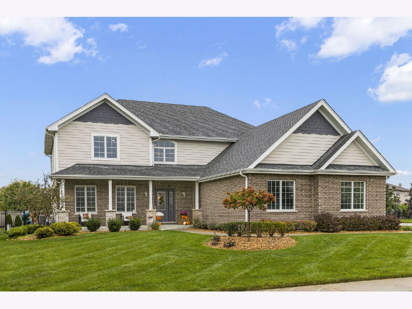
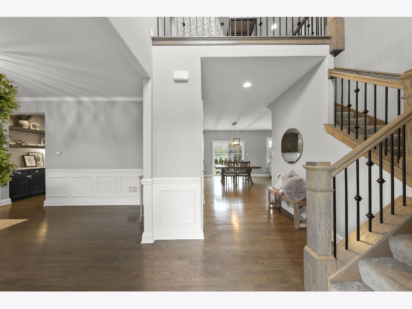
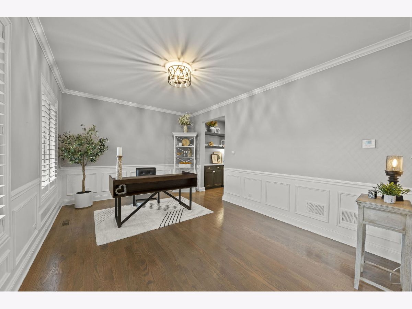
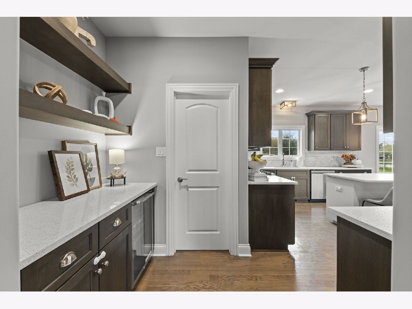
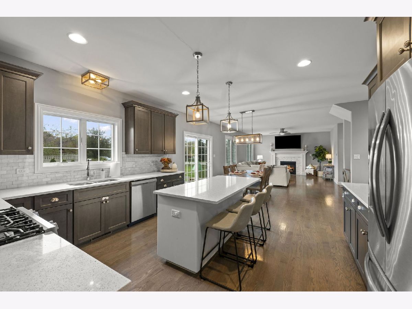
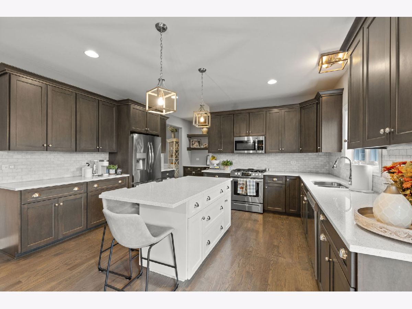
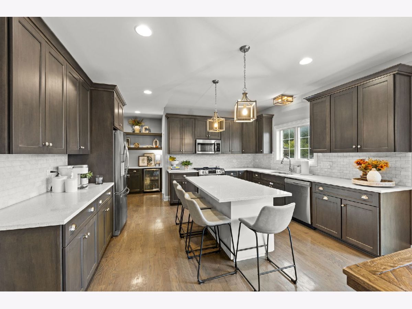
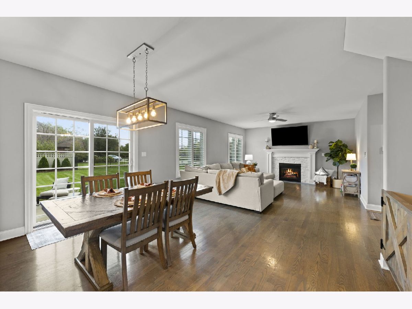
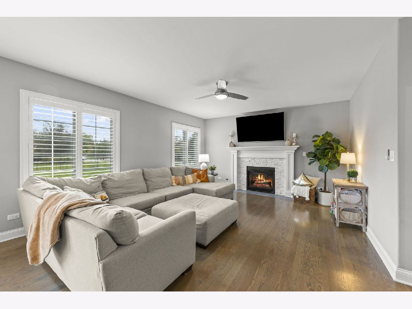
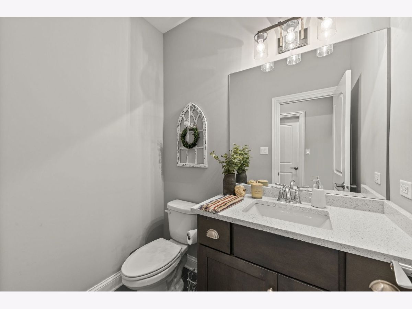
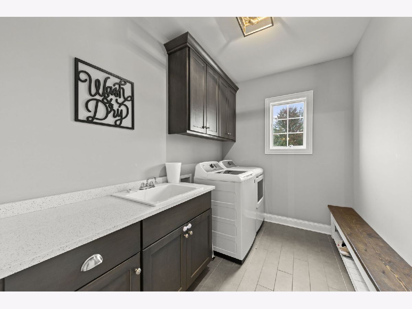
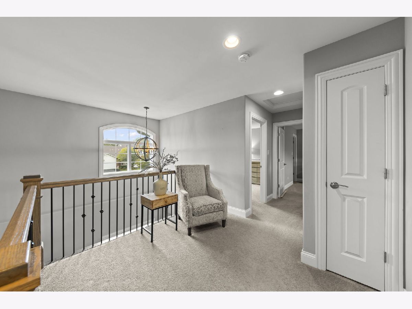
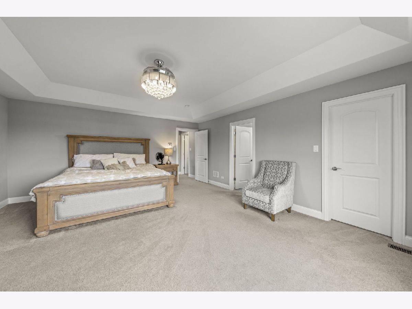
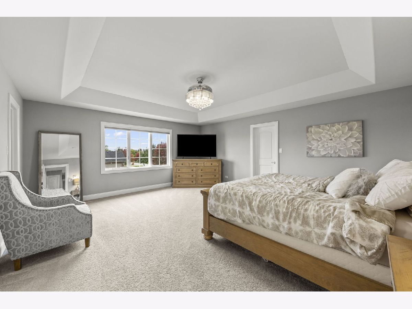
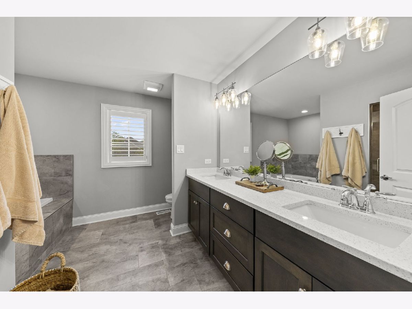
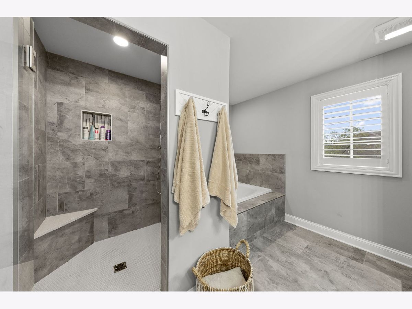
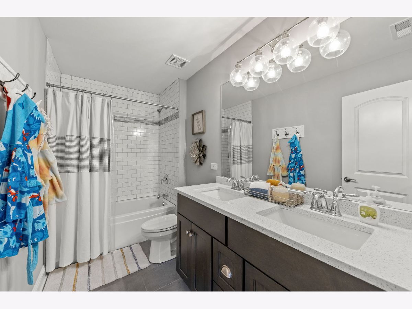
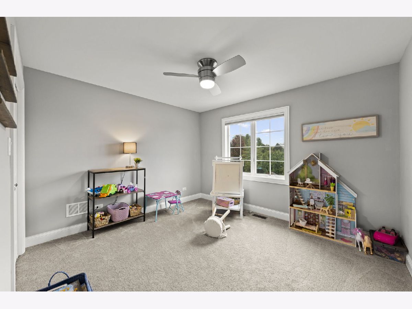
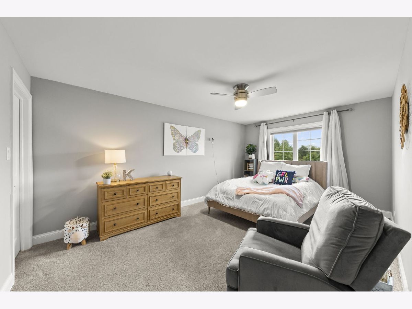
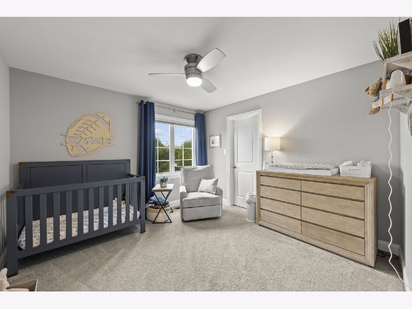
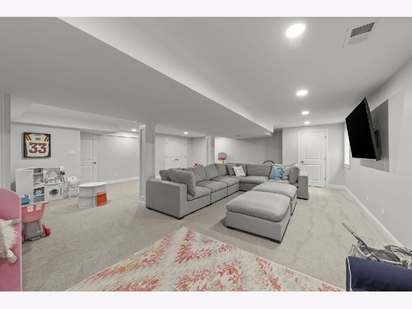
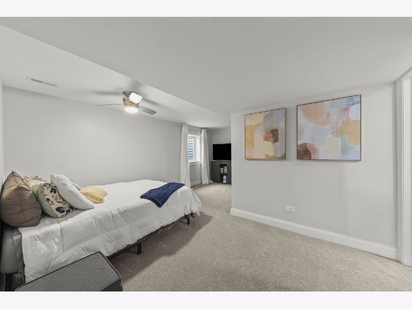
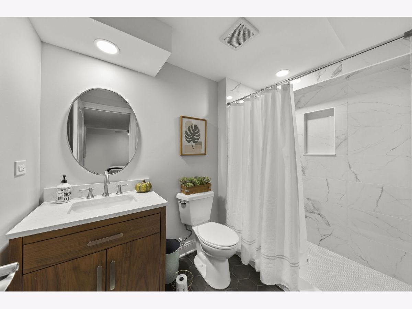
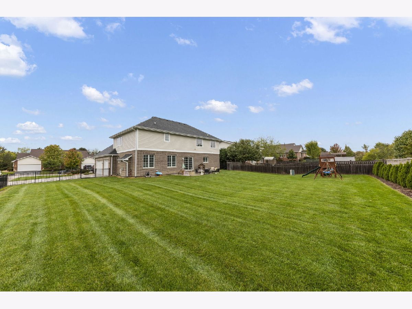
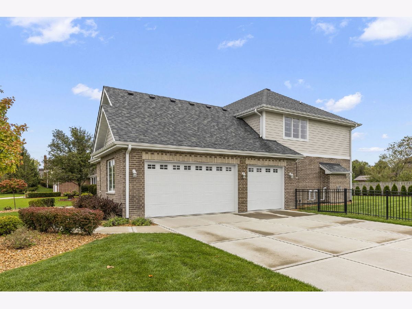
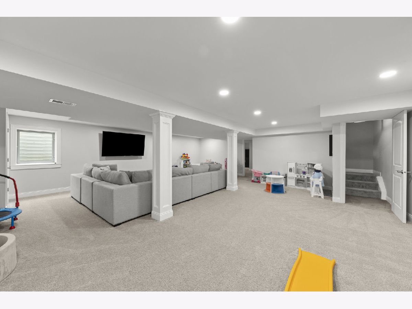
Room Specifics
Total Bedrooms: 5
Bedrooms Above Ground: 4
Bedrooms Below Ground: 1
Dimensions: —
Floor Type: —
Dimensions: —
Floor Type: —
Dimensions: —
Floor Type: —
Dimensions: —
Floor Type: —
Full Bathrooms: 4
Bathroom Amenities: Double Sink
Bathroom in Basement: 1
Rooms: —
Basement Description: Finished,Rec/Family Area,Sleeping Area,Storage Space
Other Specifics
| 3 | |
| — | |
| — | |
| — | |
| — | |
| 100X143 | |
| — | |
| — | |
| — | |
| — | |
| Not in DB | |
| — | |
| — | |
| — | |
| — |
Tax History
| Year | Property Taxes |
|---|---|
| 2023 | $12,232 |
Contact Agent
Nearby Similar Homes
Nearby Sold Comparables
Contact Agent
Listing Provided By
@properties Christie's International Real Estate

