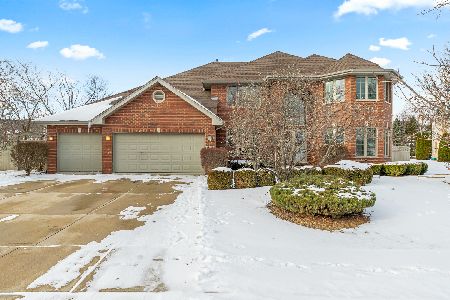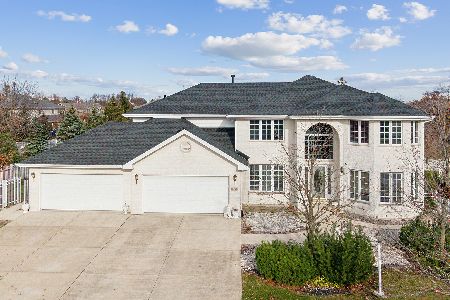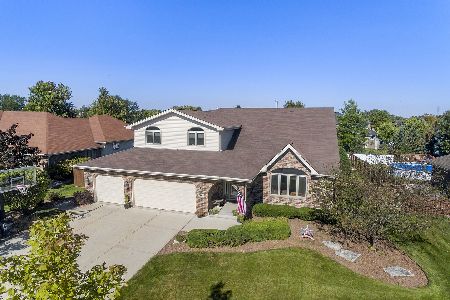18828 Rosewood Lane, Mokena, Illinois 60448
$579,000
|
Sold
|
|
| Status: | Closed |
| Sqft: | 5,061 |
| Cost/Sqft: | $116 |
| Beds: | 5 |
| Baths: | 3 |
| Year Built: | 2003 |
| Property Taxes: | $13,842 |
| Days On Market: | 575 |
| Lot Size: | 0,30 |
Description
Discover this expansive 2-story Georgian home, offering 5,061 SQFT of elegance in a top-rated public school district. Remodeled in 2020 and freshly repainted, this residence features 5 bedrooms, 3 bathrooms, and high ceilings. The open kitchen with a breakfast nook alongside a formal dining room, family room, and living room. The huge finished basement is perfect for entertainment. Natural light fills every corner, enhancing the home's inviting atmosphere. The master suite boasts a spacious walk-in closet and a master bathroom. Enjoy the convenience of an attached 3-car garage. The large backyard, with its beautiful brick patio, provides a serene outdoor space. Situated in a picturesque neighborhood, this home is a must-see! New roof 2020.
Property Specifics
| Single Family | |
| — | |
| — | |
| 2003 | |
| — | |
| — | |
| No | |
| 0.3 |
| Will | |
| — | |
| 0 / Not Applicable | |
| — | |
| — | |
| — | |
| 12125629 | |
| 1909053070040000 |
Nearby Schools
| NAME: | DISTRICT: | DISTANCE: | |
|---|---|---|---|
|
Grade School
Mokena Elementary School |
159 | — | |
|
Middle School
Mokena Junior High School |
159 | Not in DB | |
|
High School
Lincoln-way Central High School |
210 | Not in DB | |
|
Alternate Elementary School
Mokena Intermediate School |
— | Not in DB | |
Property History
| DATE: | EVENT: | PRICE: | SOURCE: |
|---|---|---|---|
| 24 Jul, 2015 | Sold | $395,000 | MRED MLS |
| 29 May, 2015 | Under contract | $415,000 | MRED MLS |
| 7 May, 2015 | Listed for sale | $415,000 | MRED MLS |
| 30 Oct, 2024 | Sold | $579,000 | MRED MLS |
| 1 Sep, 2024 | Under contract | $585,000 | MRED MLS |
| — | Last price change | $599,000 | MRED MLS |
| 31 Jul, 2024 | Listed for sale | $619,000 | MRED MLS |
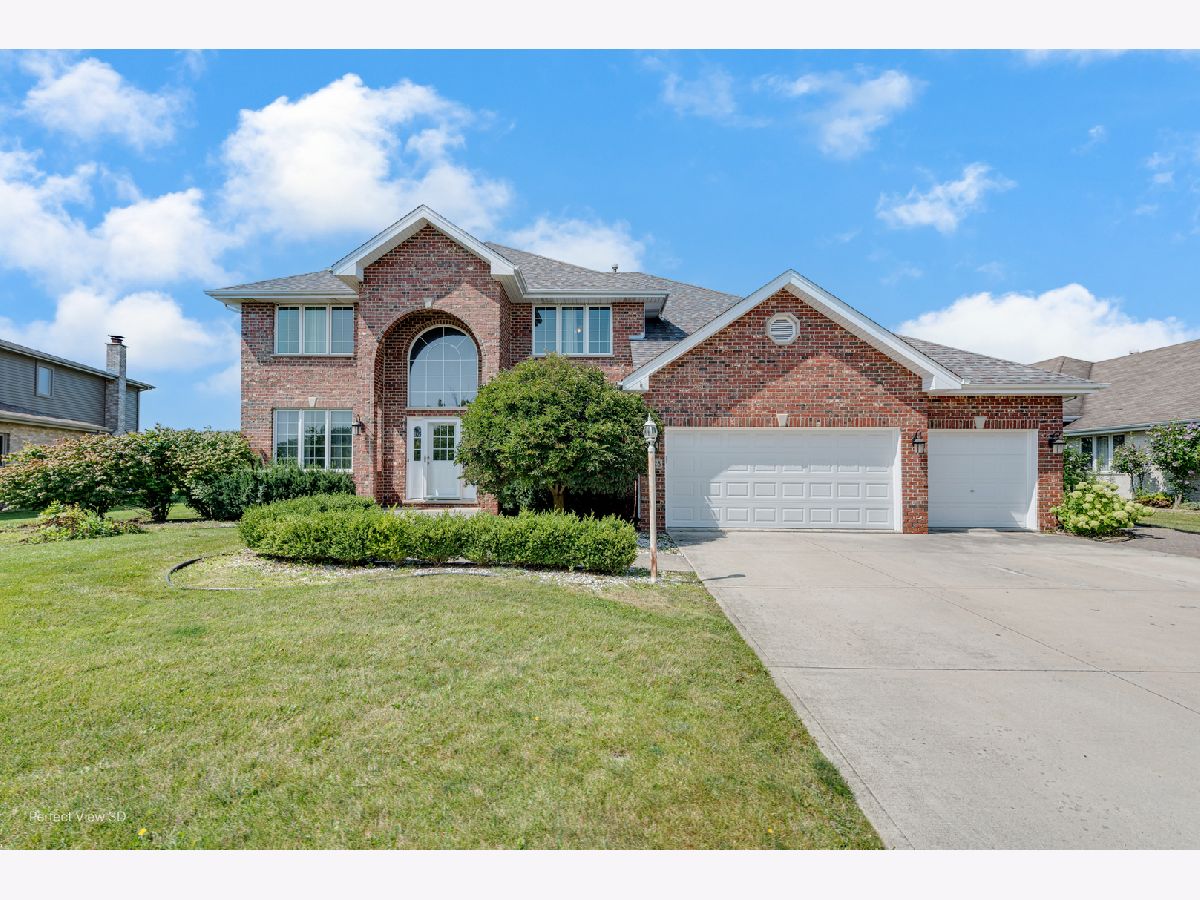















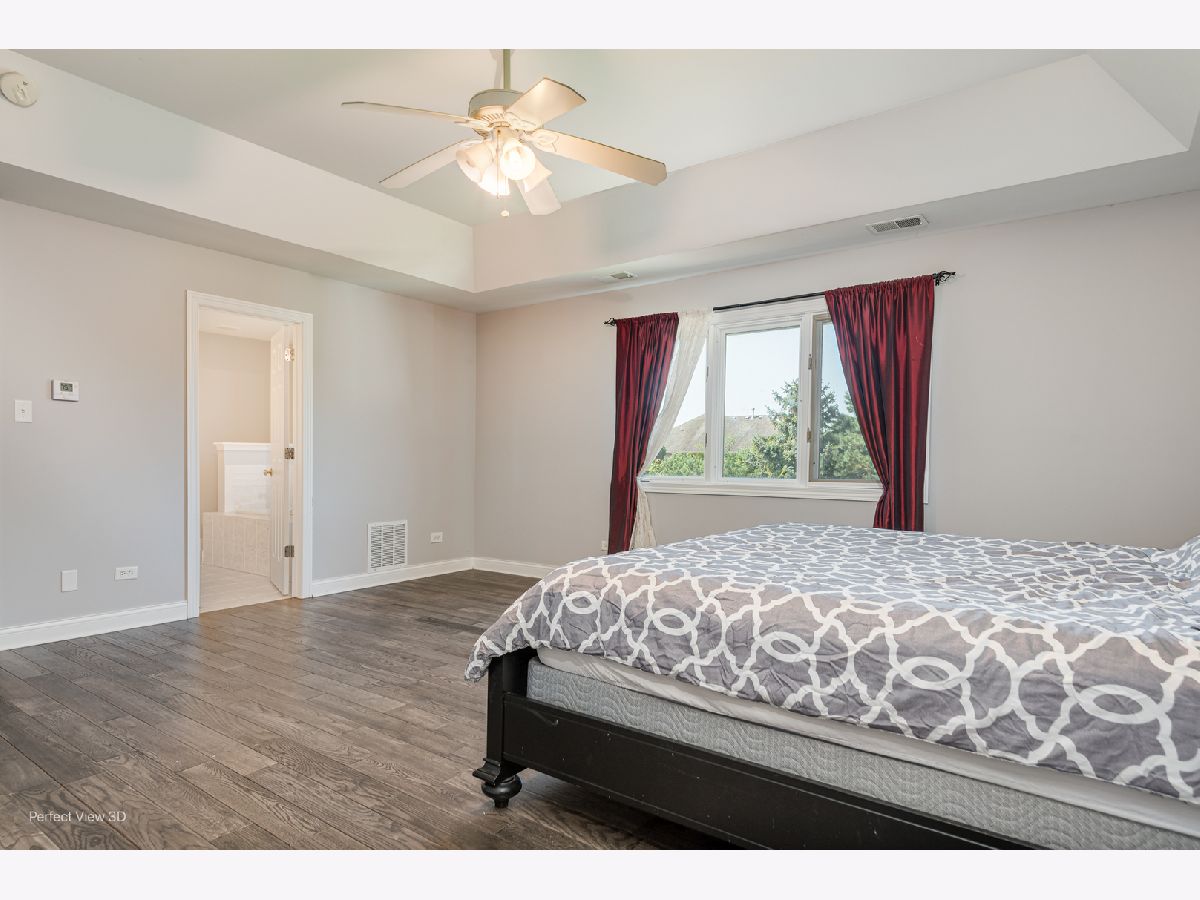





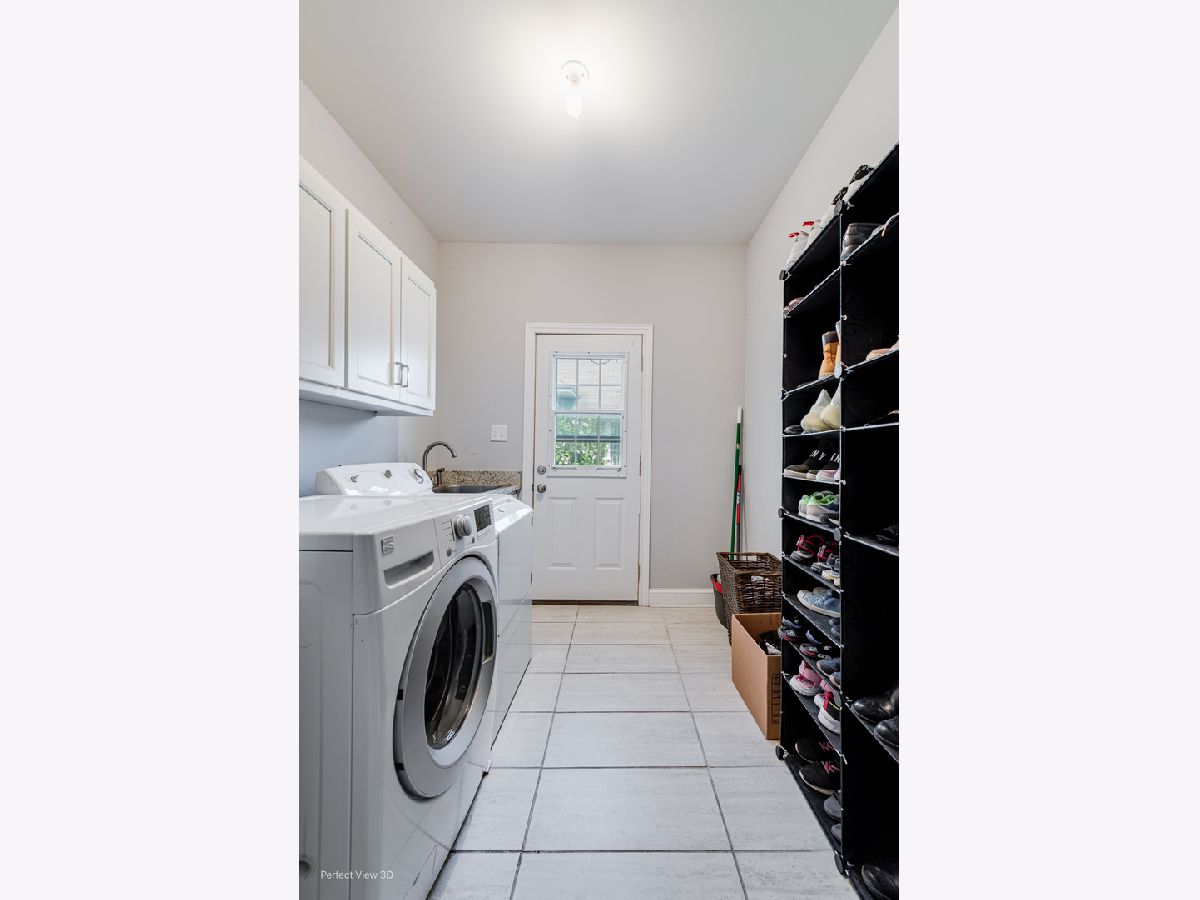








Room Specifics
Total Bedrooms: 5
Bedrooms Above Ground: 5
Bedrooms Below Ground: 0
Dimensions: —
Floor Type: —
Dimensions: —
Floor Type: —
Dimensions: —
Floor Type: —
Dimensions: —
Floor Type: —
Full Bathrooms: 3
Bathroom Amenities: Whirlpool,Separate Shower,Double Sink
Bathroom in Basement: 0
Rooms: —
Basement Description: Finished
Other Specifics
| 3 | |
| — | |
| Concrete | |
| — | |
| — | |
| 81X150X161X121 | |
| Pull Down Stair | |
| — | |
| — | |
| — | |
| Not in DB | |
| — | |
| — | |
| — | |
| — |
Tax History
| Year | Property Taxes |
|---|---|
| 2015 | $10,053 |
| 2024 | $13,842 |
Contact Agent
Nearby Similar Homes
Nearby Sold Comparables
Contact Agent
Listing Provided By
Landmark Realtors

