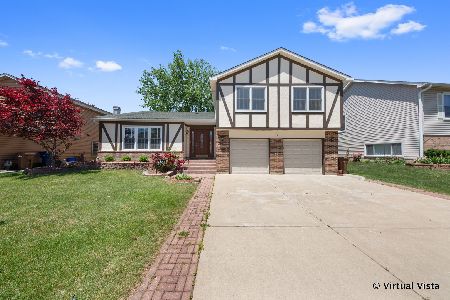1881 Marci Court, Glendale Heights, Illinois 60139
$180,000
|
Sold
|
|
| Status: | Closed |
| Sqft: | 0 |
| Cost/Sqft: | — |
| Beds: | 4 |
| Baths: | 3 |
| Year Built: | 1995 |
| Property Taxes: | $8,691 |
| Days On Market: | 5087 |
| Lot Size: | 0,00 |
Description
What a find! A newer home with 3 full baths, built in 1995 in PRIVATE neighborhood on a cul-de-sac. Three spacious bedrooms . Master has vaulted ceiling, walk-in closet & large private bath with spa tub. Kitchen features maple cabinets and large eating area. Formal dining room has lots of light from slider leading to deck. Finished basement . 1st floor den could be 4th bedroom SELLER will help with CLOSING COSTS
Property Specifics
| Single Family | |
| — | |
| — | |
| 1995 | |
| Full | |
| DIANNE | |
| Yes | |
| — |
| Du Page | |
| — | |
| 0 / Not Applicable | |
| None | |
| Public | |
| Public Sewer | |
| 07997626 | |
| 0228219029 |
Nearby Schools
| NAME: | DISTRICT: | DISTANCE: | |
|---|---|---|---|
|
Grade School
Pheasant Ridge Primary School |
16 | — | |
|
Middle School
Glenside Middle School |
16 | Not in DB | |
|
High School
Glenbard North High School |
87 | Not in DB | |
Property History
| DATE: | EVENT: | PRICE: | SOURCE: |
|---|---|---|---|
| 14 Apr, 2012 | Sold | $180,000 | MRED MLS |
| 22 Feb, 2012 | Under contract | $199,000 | MRED MLS |
| 16 Feb, 2012 | Listed for sale | $199,000 | MRED MLS |
Room Specifics
Total Bedrooms: 4
Bedrooms Above Ground: 4
Bedrooms Below Ground: 0
Dimensions: —
Floor Type: Carpet
Dimensions: —
Floor Type: Carpet
Dimensions: —
Floor Type: Carpet
Full Bathrooms: 3
Bathroom Amenities: Whirlpool,Separate Shower
Bathroom in Basement: 0
Rooms: Recreation Room
Basement Description: Finished
Other Specifics
| 2 | |
| Concrete Perimeter | |
| Asphalt | |
| Deck | |
| Cul-De-Sac | |
| 140X150 | |
| Unfinished | |
| Full | |
| Vaulted/Cathedral Ceilings | |
| Range, Dishwasher, Refrigerator, Washer, Dryer, Disposal | |
| Not in DB | |
| Sidewalks, Street Lights, Street Paved | |
| — | |
| — | |
| — |
Tax History
| Year | Property Taxes |
|---|---|
| 2012 | $8,691 |
Contact Agent
Nearby Similar Homes
Nearby Sold Comparables
Contact Agent
Listing Provided By
RE/MAX Central Inc.











