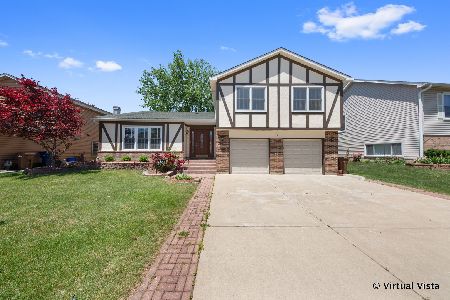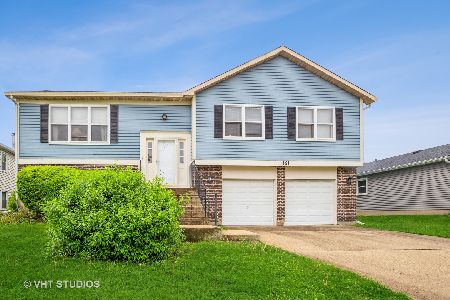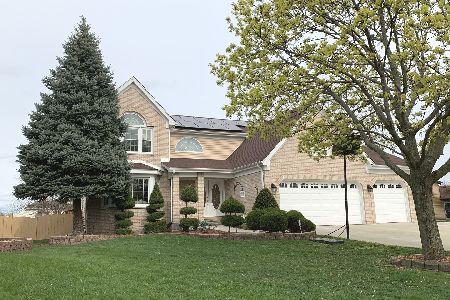1890 Harvest Lane, Glendale Heights, Illinois 60139
$240,000
|
Sold
|
|
| Status: | Closed |
| Sqft: | 2,168 |
| Cost/Sqft: | $113 |
| Beds: | 3 |
| Baths: | 3 |
| Year Built: | 1979 |
| Property Taxes: | $7,920 |
| Days On Market: | 3563 |
| Lot Size: | 0,14 |
Description
It's light & bright and can be yours! Very nice Interior Setting for this Spacious, Beautifully Remodled and Updated Home! Newer, Open Kitchen w/all SS Appliances included, pantry-cabinets & granite flooring! Oversized Master Suite with Walk in Closet & Private Updated Bath! Bamboo Flooring! Remodeled Main Bath! Huge 26x21 Family Rm w/newer flooring and Custom Stone Fireplace! Neutral decor with some areas Newly Painted, Newer Roof, Siding, Windows, Sliding Glass Doors, Furnace...Etc! Air Conditioner is brand new. Deck & Patio overlooking Large Fenced. See it!
Property Specifics
| Single Family | |
| — | |
| — | |
| 1979 | |
| Partial,Walkout | |
| BAYVIEW | |
| No | |
| 0.14 |
| Du Page | |
| — | |
| 0 / Not Applicable | |
| None | |
| Lake Michigan | |
| Public Sewer | |
| 09200192 | |
| 0228219012 |
Nearby Schools
| NAME: | DISTRICT: | DISTANCE: | |
|---|---|---|---|
|
Grade School
Pheasant Ridge Primary School |
16 | — | |
|
Middle School
Glenside Middle School |
16 | Not in DB | |
|
High School
Glenbard North High School |
87 | Not in DB | |
Property History
| DATE: | EVENT: | PRICE: | SOURCE: |
|---|---|---|---|
| 25 Jun, 2008 | Sold | $260,000 | MRED MLS |
| 18 May, 2008 | Under contract | $274,999 | MRED MLS |
| — | Last price change | $275,000 | MRED MLS |
| 30 Apr, 2008 | Listed for sale | $275,000 | MRED MLS |
| 3 Aug, 2016 | Sold | $240,000 | MRED MLS |
| 21 May, 2016 | Under contract | $245,000 | MRED MLS |
| 19 Apr, 2016 | Listed for sale | $245,000 | MRED MLS |
| — | Last price change | $415,000 | MRED MLS |
| 25 Sep, 2025 | Listed for sale | $415,000 | MRED MLS |
Room Specifics
Total Bedrooms: 3
Bedrooms Above Ground: 3
Bedrooms Below Ground: 0
Dimensions: —
Floor Type: Carpet
Dimensions: —
Floor Type: Carpet
Full Bathrooms: 3
Bathroom Amenities: —
Bathroom in Basement: 1
Rooms: Foyer,Storage
Basement Description: Finished,Exterior Access
Other Specifics
| 2 | |
| Concrete Perimeter | |
| Concrete | |
| Deck, Patio | |
| Fenced Yard | |
| 72X100X58X114 | |
| Dormer | |
| Full | |
| — | |
| Range, Dishwasher, Refrigerator, Washer, Dryer | |
| Not in DB | |
| Sidewalks, Street Lights, Street Paved | |
| — | |
| — | |
| Wood Burning |
Tax History
| Year | Property Taxes |
|---|---|
| 2008 | $6,505 |
| 2016 | $7,920 |
| — | $9,309 |
Contact Agent
Nearby Similar Homes
Nearby Sold Comparables
Contact Agent
Listing Provided By
RE/MAX Destiny












