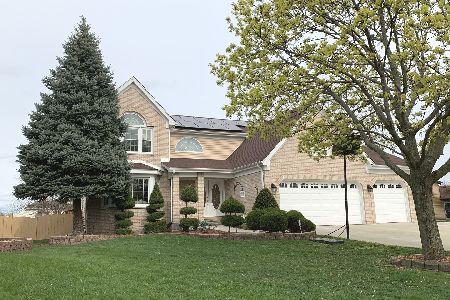1884 Harvest Lane, Glendale Heights, Illinois 60139
$305,000
|
Sold
|
|
| Status: | Closed |
| Sqft: | 2,670 |
| Cost/Sqft: | $116 |
| Beds: | 5 |
| Baths: | 3 |
| Year Built: | 1978 |
| Property Taxes: | $8,788 |
| Days On Market: | 2044 |
| Lot Size: | 0,15 |
Description
**MULTIPLE OFFERS RECEIVED. HIGHEST AND BEST BY THURSDAY 6/18 10am.** HIGHLY SOUGHT GREENBRIAR MODEL. 5 BEDROOMS 2 1/2 BATHROOMS. Over 2,600 SQFT OF LIVING SPACE. New Bamboo HARDWOOD FLOORS, UPDATED KITCHEN WITH CHERRY CABINETS, MARBLE KITCHEN FLOORS, RECESSED LIGHTING THROUGHOUT ENTIRE HOME, NEW BATHROOMS WITH GRANITE FLOORS AND VANITY TOPS. MASTER BATHROOM FEATURES JACUZZI SOAKER TUB WITH JETS. NEW STEEL GARAGE DOORS WITH DOUBLE INSULATION AND NEW GARAGE MOTOR. EXTRA WIDE DRIVEWAY TO ACCOMMODATE 6 CARS. KITCHEN OFFERS STAINLESS STEEL APPLIANCES, WHOLE HOUSE FRESHLY PAINTED. 114" INCH THEATER PACKAGE WITH SURROUND SOUND IN WALL SPEAKERS AND SOUND SYSTEM INCLUDED. FURNACE REPLACED 2019, A/C REPLACED 2018, REFRIGERATOR 2019, DISHWASHER 2019, AND NEW ATTIC INSULATION 2017. EXTRA LARGE WOOD PATIO FOR ENTERTAINING. NEAR PARKS, SCHOOLS, POND AND SHOPPING. MUST SEE. ORIGINAL OWNERS. Agent Related Seller
Property Specifics
| Single Family | |
| — | |
| Tri-Level | |
| 1978 | |
| None | |
| GREENBRIAR | |
| No | |
| 0.15 |
| Du Page | |
| — | |
| 0 / Not Applicable | |
| None | |
| Lake Michigan | |
| Public Sewer | |
| 10748478 | |
| 0228219013 |
Property History
| DATE: | EVENT: | PRICE: | SOURCE: |
|---|---|---|---|
| 29 Dec, 2015 | Sold | $257,900 | MRED MLS |
| 1 Jan, 2016 | Under contract | $249,900 | MRED MLS |
| 28 Dec, 2015 | Listed for sale | $249,900 | MRED MLS |
| 28 Jul, 2020 | Sold | $305,000 | MRED MLS |
| 18 Jun, 2020 | Under contract | $309,900 | MRED MLS |
| 16 Jun, 2020 | Listed for sale | $309,900 | MRED MLS |
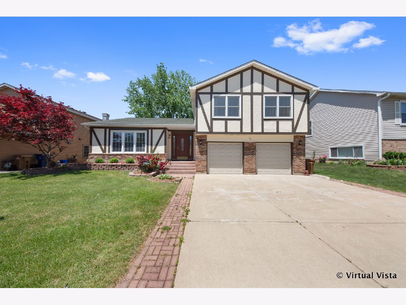
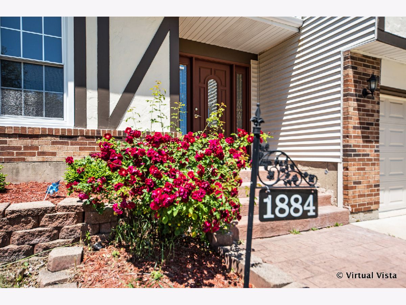
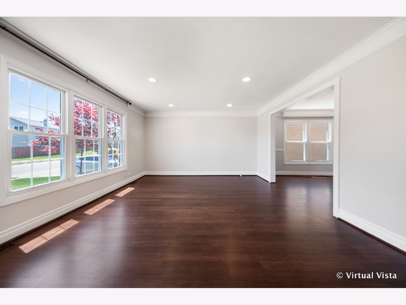
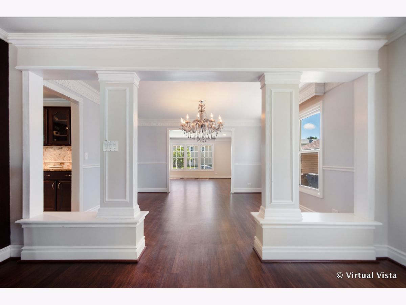
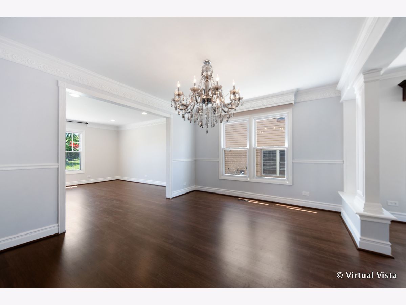
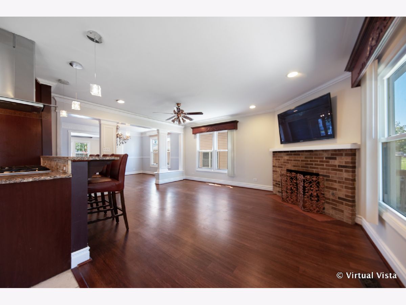
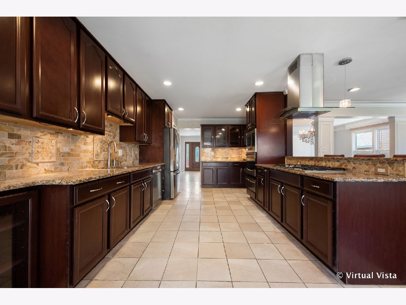
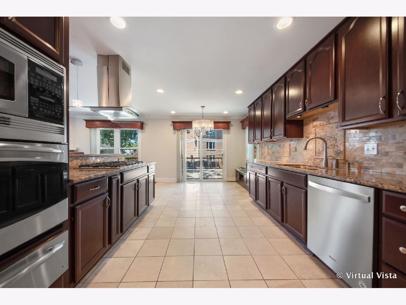
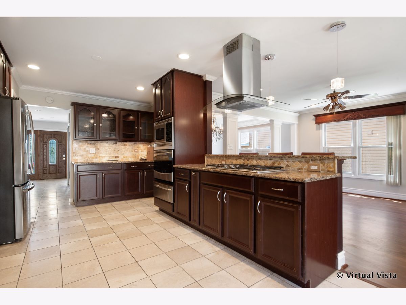
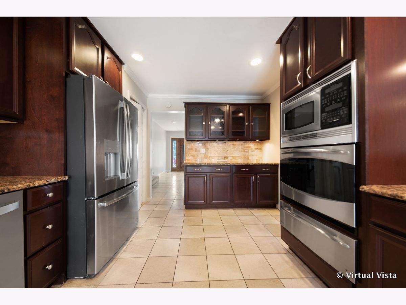
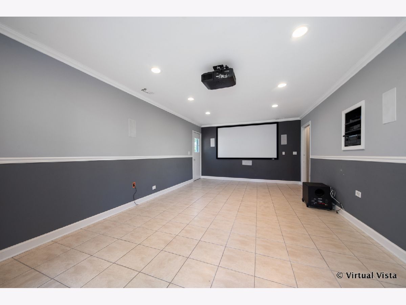
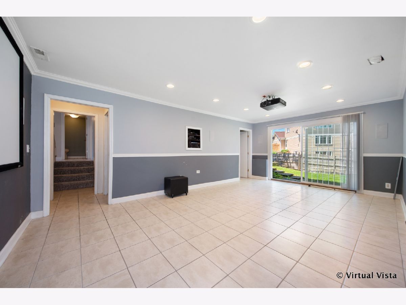
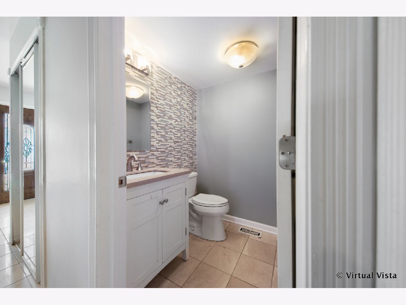
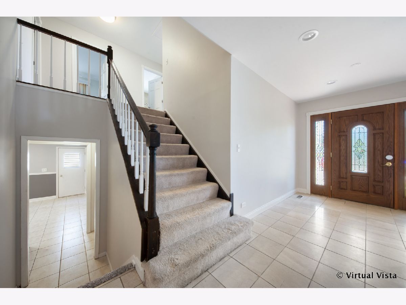
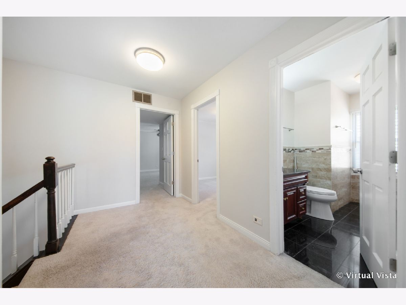
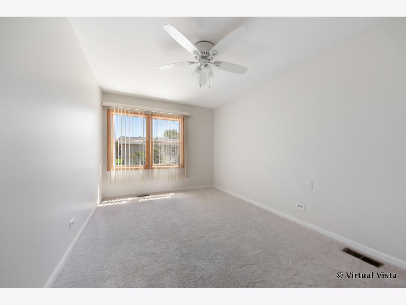
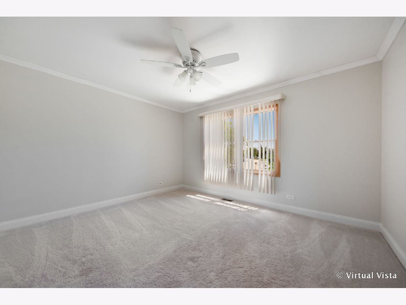
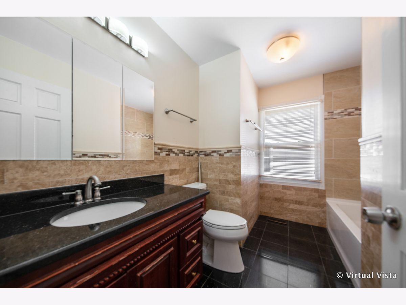
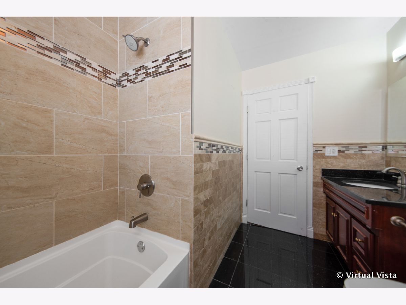
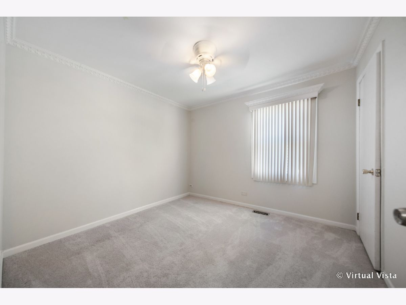
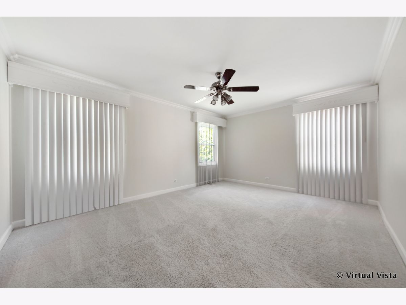
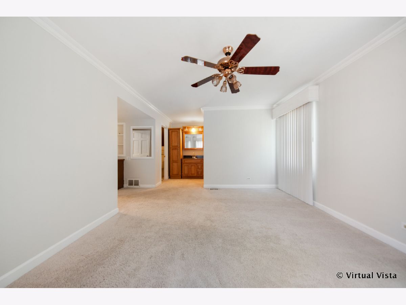
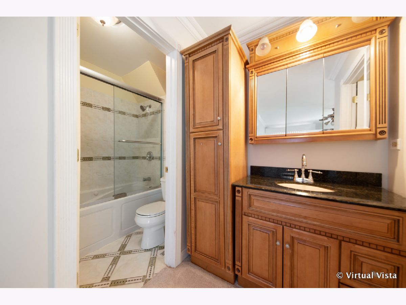
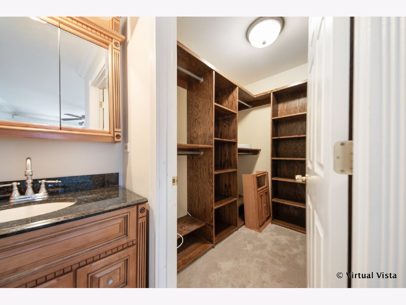
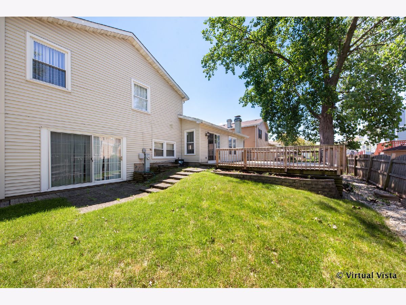
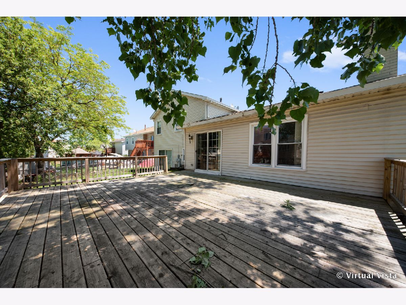
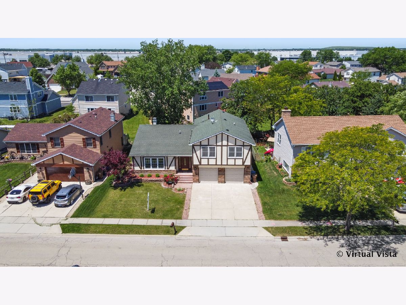
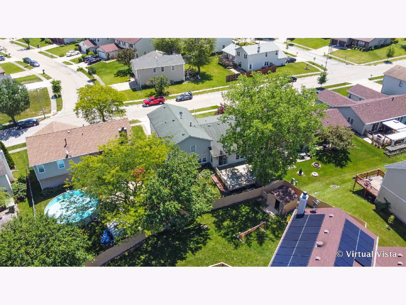
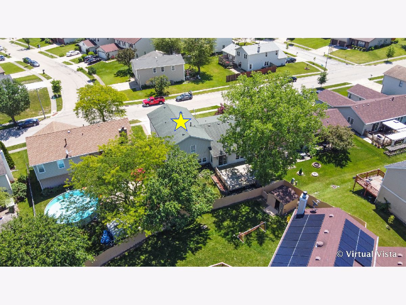
Room Specifics
Total Bedrooms: 5
Bedrooms Above Ground: 5
Bedrooms Below Ground: 0
Dimensions: —
Floor Type: Carpet
Dimensions: —
Floor Type: Carpet
Dimensions: —
Floor Type: Carpet
Dimensions: —
Floor Type: —
Full Bathrooms: 3
Bathroom Amenities: —
Bathroom in Basement: 0
Rooms: Recreation Room,Bedroom 5
Basement Description: Slab
Other Specifics
| 2 | |
| — | |
| Concrete | |
| — | |
| — | |
| 6406 | |
| — | |
| Full | |
| — | |
| Range, Microwave, Dishwasher, Portable Dishwasher, Bar Fridge, Washer, Dryer, Disposal, Stainless Steel Appliance(s) | |
| Not in DB | |
| Park, Lake, Curbs, Street Paved | |
| — | |
| — | |
| Wood Burning |
Tax History
| Year | Property Taxes |
|---|---|
| 2015 | $8,196 |
| 2020 | $8,788 |
Contact Agent
Nearby Similar Homes
Nearby Sold Comparables
Contact Agent
Listing Provided By
Realty Executives The Group








