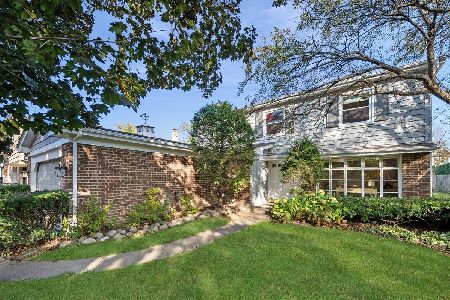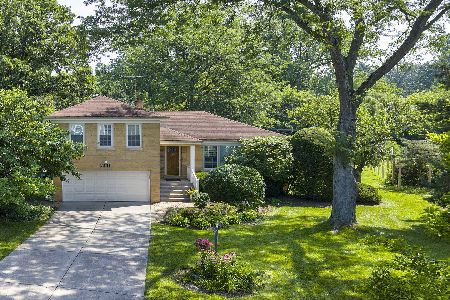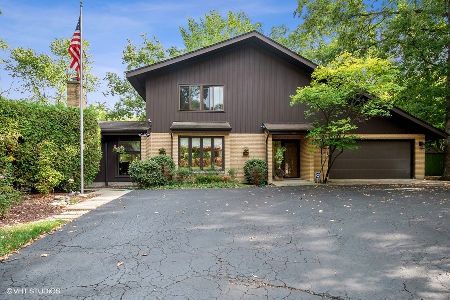1506 Cloverdale Avenue, Highland Park, Illinois 60035
$365,000
|
Sold
|
|
| Status: | Closed |
| Sqft: | 2,844 |
| Cost/Sqft: | $167 |
| Beds: | 4 |
| Baths: | 3 |
| Year Built: | 1963 |
| Property Taxes: | $12,640 |
| Days On Market: | 1947 |
| Lot Size: | 0,36 |
Description
Spacious 4 bedroom, 2 1/2 bath split level home located on prime lot in desirable Sherwood Forest. Large rooms and natural light throughout main living areas. Foyer opens to spacious family room with hardwood floors and stone fireplace plus powder room. Large L-shaped living/dining room, kitchen with eat-in area and AMAZING four season sunroom with vaulted ceiling, skylights, walls of windows and access to outdoor deck. Huge primary bedroom suite with built-in cabinetry, 2 walk-in closets and bath with double sinks and large shower. 3 additional bedrooms share hall bath. Basement with recreation room, laundry and storage. Private professionally 1/3 acre landscaped yard with beautiful mature trees and 2 expansive wood decks.
Property Specifics
| Single Family | |
| — | |
| — | |
| 1963 | |
| Partial | |
| — | |
| No | |
| 0.36 |
| Lake | |
| — | |
| — / Not Applicable | |
| None | |
| Lake Michigan | |
| Public Sewer | |
| 10792826 | |
| 16282080160000 |
Nearby Schools
| NAME: | DISTRICT: | DISTANCE: | |
|---|---|---|---|
|
Grade School
Sherwood Elementary School |
112 | — | |
|
Middle School
Edgewood Middle School |
112 | Not in DB | |
|
High School
Highland Park High School |
113 | Not in DB | |
|
Alternate High School
Deerfield High School |
— | Not in DB | |
Property History
| DATE: | EVENT: | PRICE: | SOURCE: |
|---|---|---|---|
| 28 Apr, 2021 | Sold | $365,000 | MRED MLS |
| 28 Feb, 2021 | Under contract | $475,000 | MRED MLS |
| — | Last price change | $475,000 | MRED MLS |
| 23 Jul, 2020 | Listed for sale | $515,000 | MRED MLS |
| 16 Sep, 2022 | Sold | $1,220,000 | MRED MLS |
| 14 Aug, 2022 | Under contract | $1,199,000 | MRED MLS |
| 10 Aug, 2022 | Listed for sale | $1,199,000 | MRED MLS |
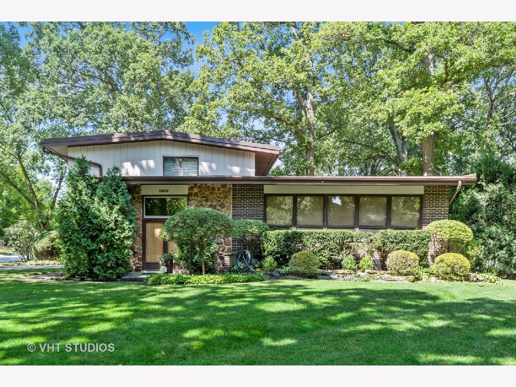
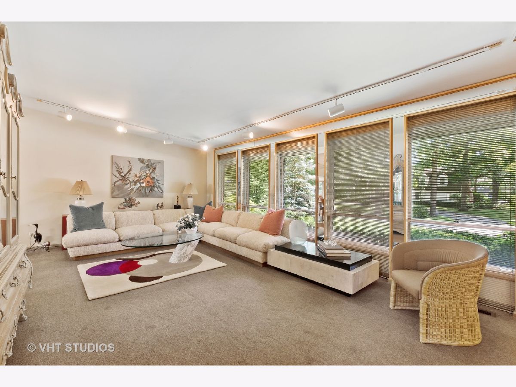
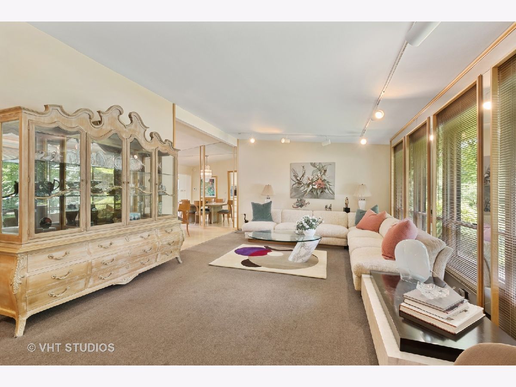
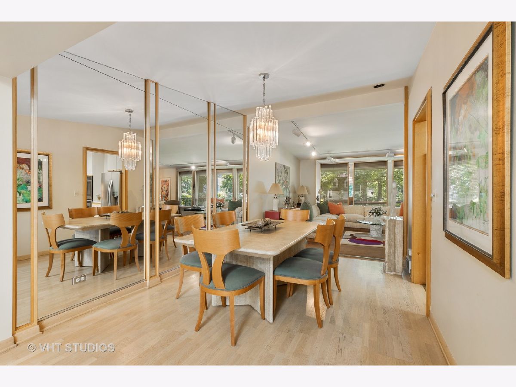
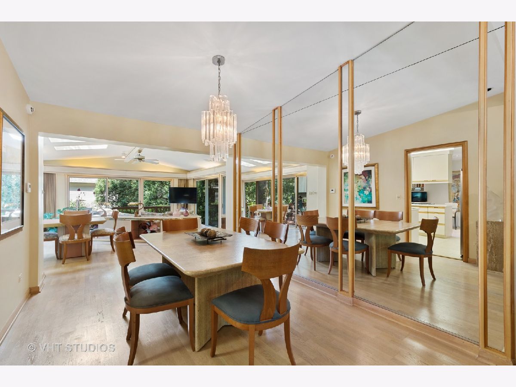
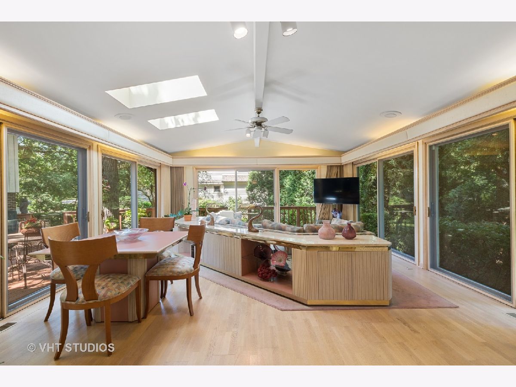
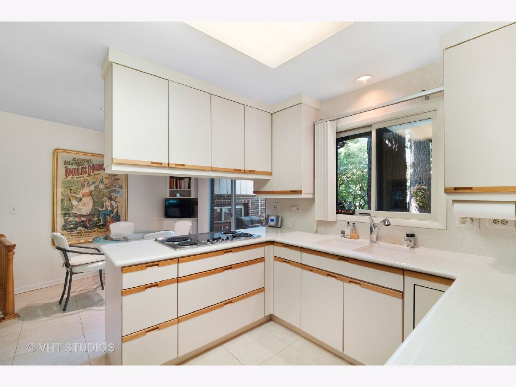
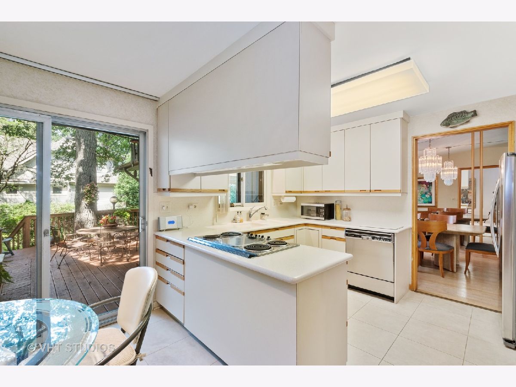
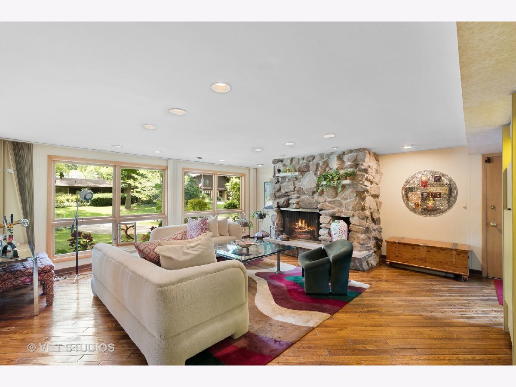
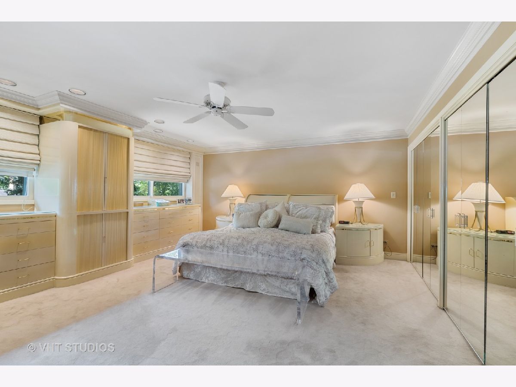
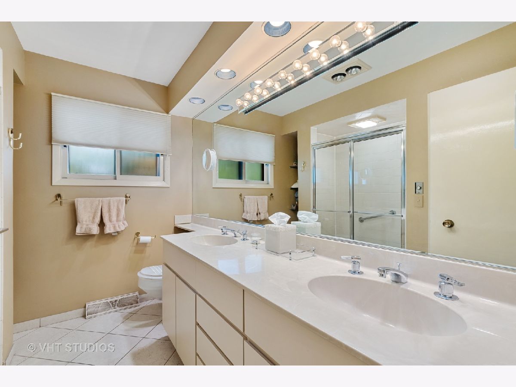
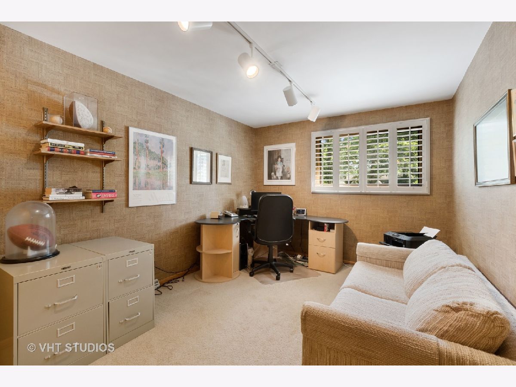
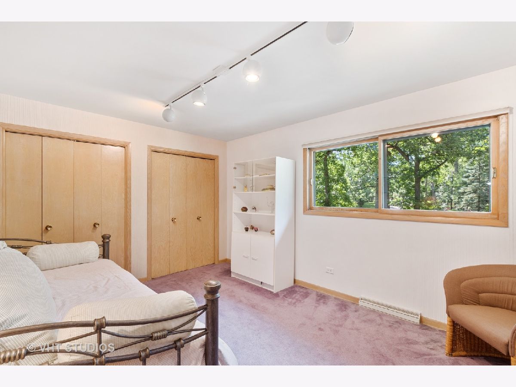
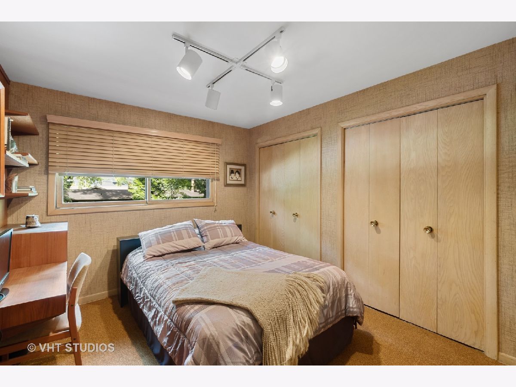
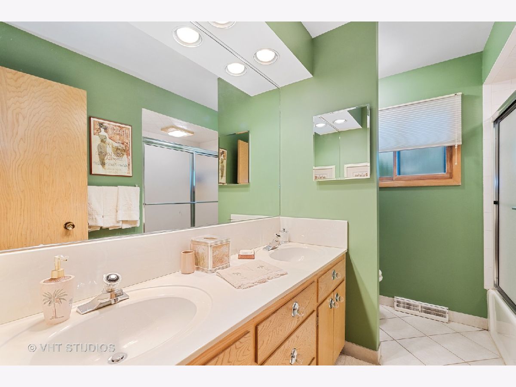
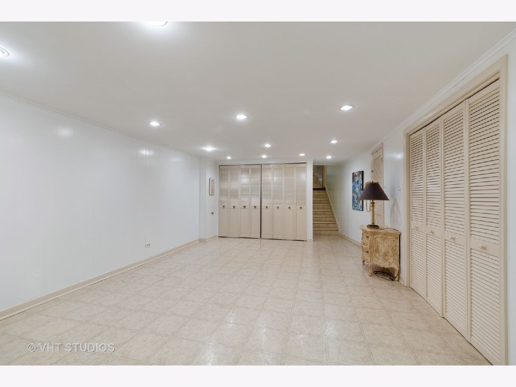
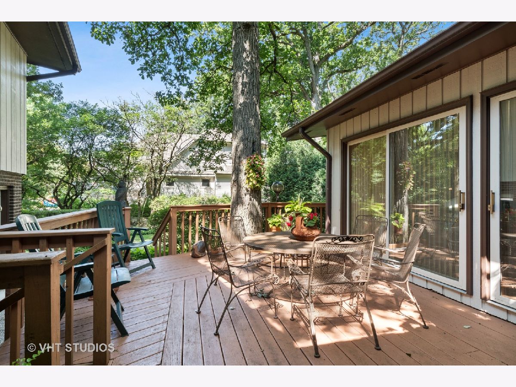
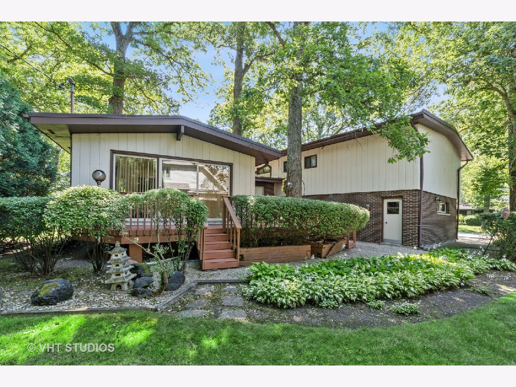
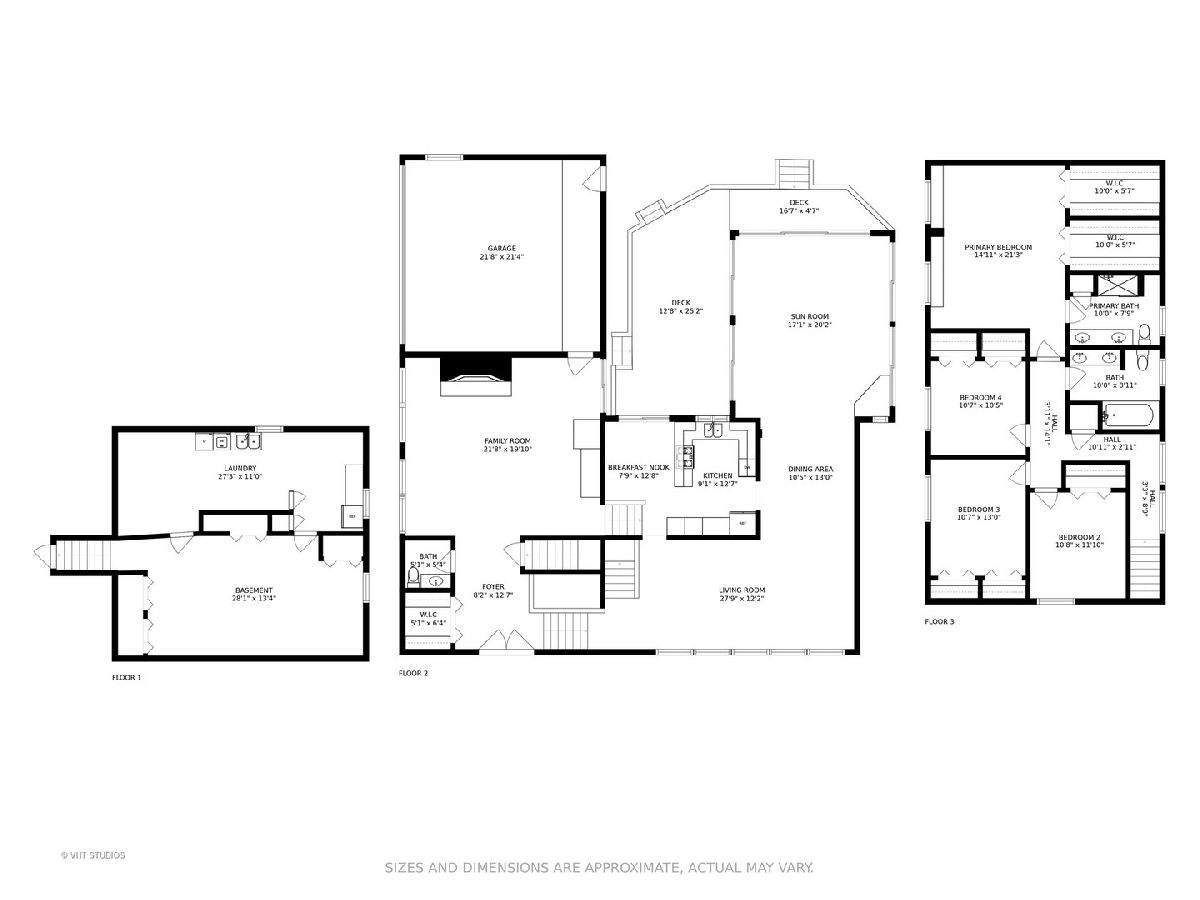
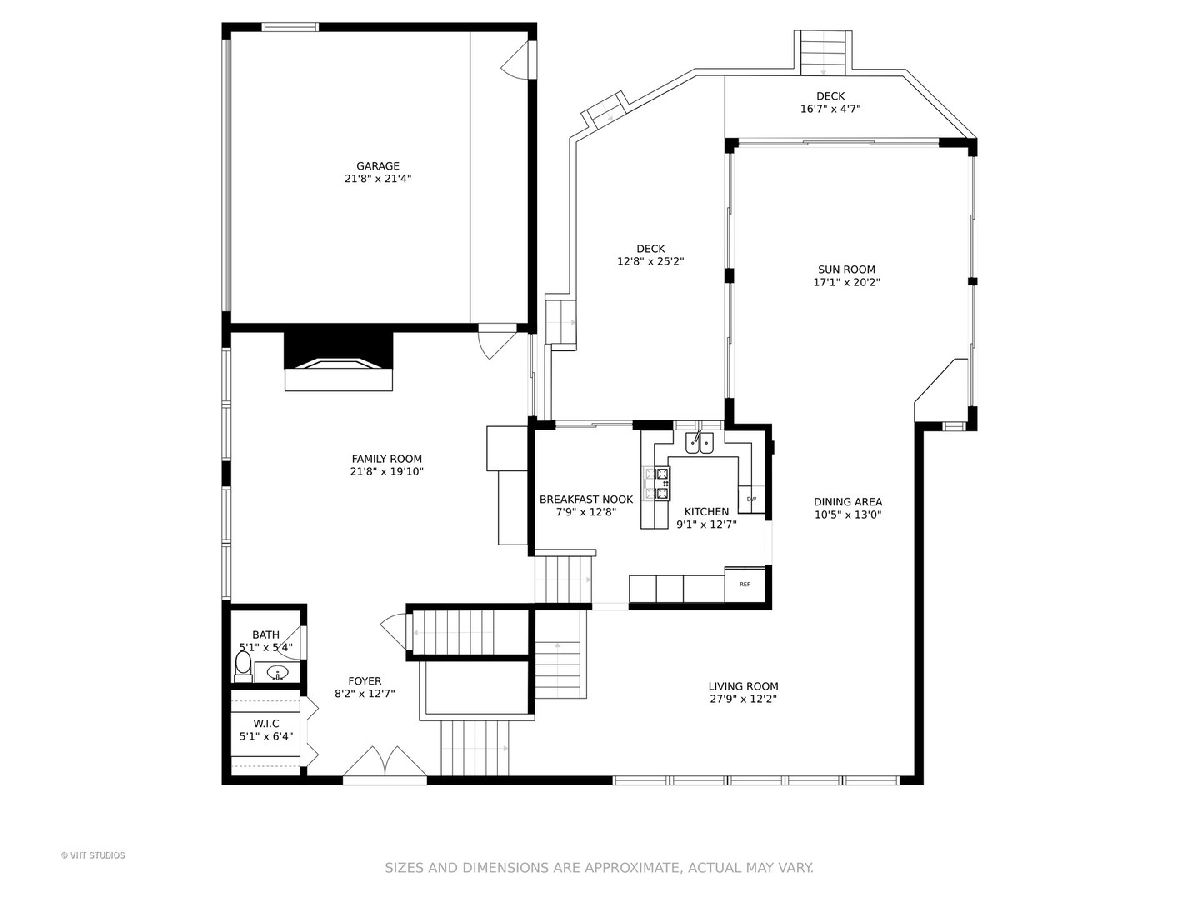
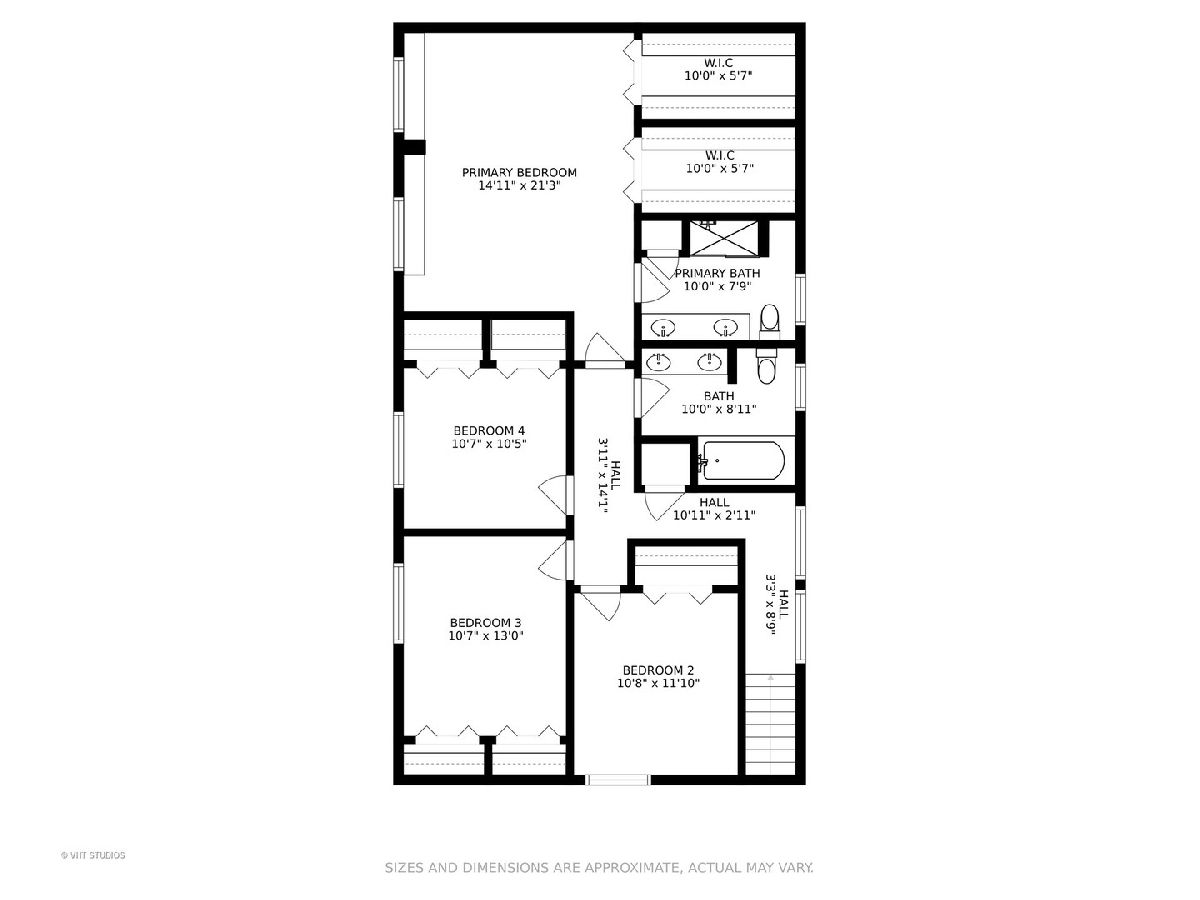
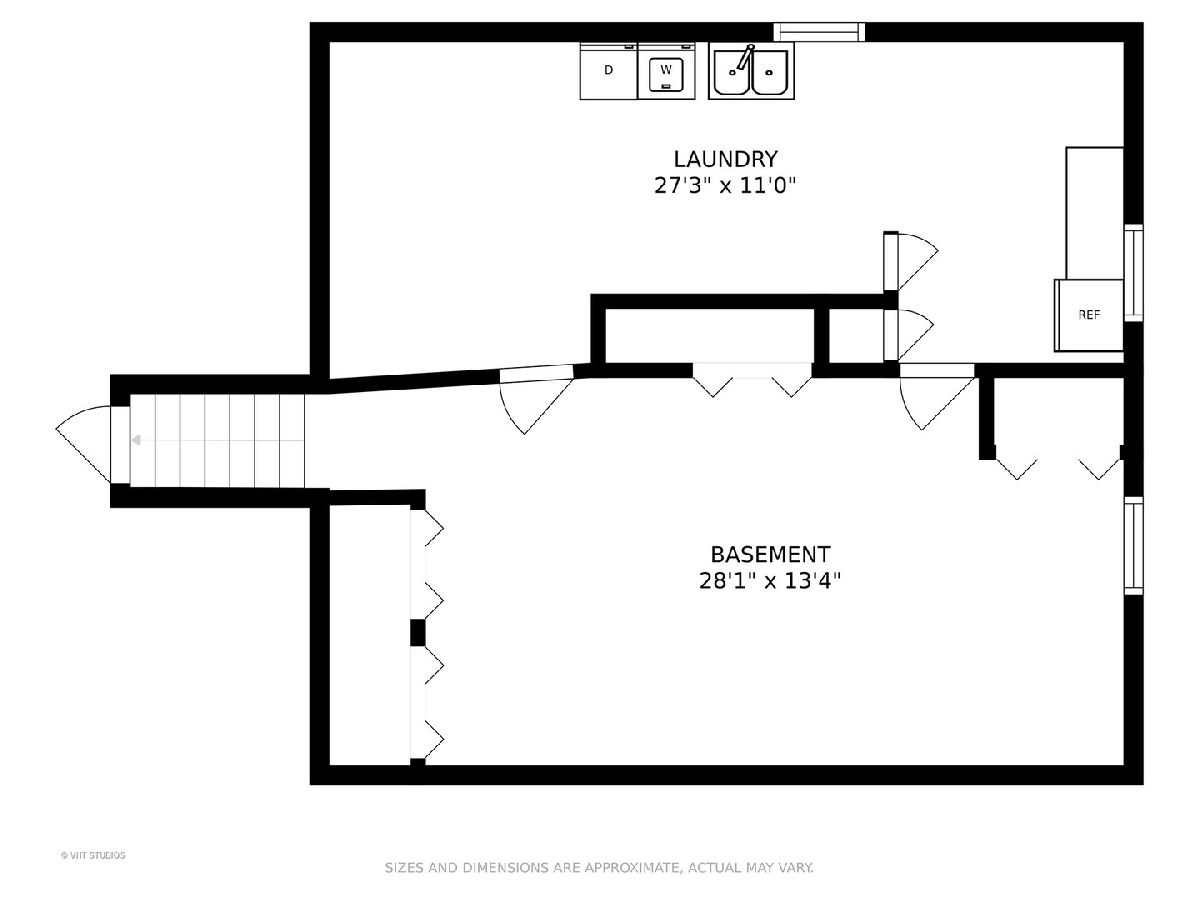
Room Specifics
Total Bedrooms: 4
Bedrooms Above Ground: 4
Bedrooms Below Ground: 0
Dimensions: —
Floor Type: Carpet
Dimensions: —
Floor Type: Carpet
Dimensions: —
Floor Type: Carpet
Full Bathrooms: 3
Bathroom Amenities: Double Sink
Bathroom in Basement: 0
Rooms: Eating Area,Recreation Room,Heated Sun Room,Foyer
Basement Description: Finished
Other Specifics
| 2 | |
| Concrete Perimeter | |
| Asphalt | |
| Deck, Storms/Screens, Outdoor Grill | |
| Corner Lot,Landscaped,Mature Trees | |
| 15553 | |
| — | |
| Full | |
| Vaulted/Cathedral Ceilings, Skylight(s), Hardwood Floors, Built-in Features, Walk-In Closet(s) | |
| Double Oven, Microwave, Dishwasher, Refrigerator, Freezer, Washer, Dryer, Disposal, Cooktop, Built-In Oven | |
| Not in DB | |
| Park, Curbs, Sidewalks, Street Lights, Street Paved | |
| — | |
| — | |
| — |
Tax History
| Year | Property Taxes |
|---|---|
| 2021 | $12,640 |
| 2022 | $13,441 |
Contact Agent
Nearby Similar Homes
Nearby Sold Comparables
Contact Agent
Listing Provided By
@properties



