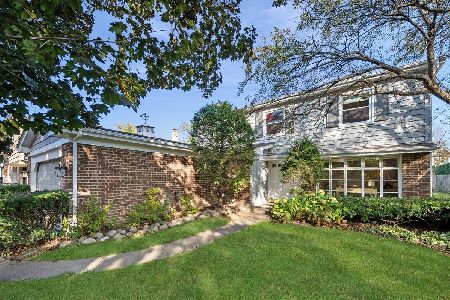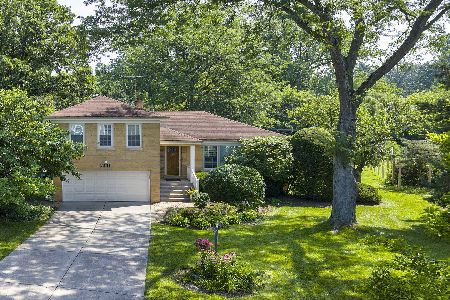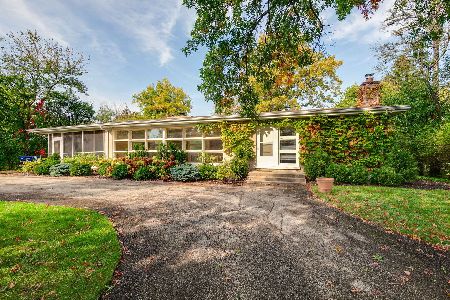1891 Northland Avenue, Highland Park, Illinois 60035
$770,000
|
Sold
|
|
| Status: | Closed |
| Sqft: | 2,842 |
| Cost/Sqft: | $281 |
| Beds: | 4 |
| Baths: | 4 |
| Year Built: | 1999 |
| Property Taxes: | $15,314 |
| Days On Market: | 2871 |
| Lot Size: | 0,19 |
Description
Gorgeous interior designer owned & updated custom 2 story home in desirable Sherwood Forest by Greystone Builders. Exceptional quality & luxury details highlight the open, bright floor plan. This elegantly appointed home welcomes you with a stylish foyer, high ceilings and HW floors throughout. Eat-in gourmet kitchen w/Soapstone counters, Carrara marble island, Sub-Zero refrigerator, Thermador double oven, Dacor cooktop & Bosch dishwasher. Kitchen opens to spacious family room w/fireplace, wet bar & ample built-ins. Stunning living room & dining room are perfect for entertaining as well as intimate gatherings. Fabulous master suite w/2 custom walk-in closets. Deluxe master bath boasts double vanity w/stunning new Taj Mahal quartzite countertops, whirlpool and separate shower. Three additional family bedrooms complete the upper level. Top of the line Hunter Douglas window treatments throughout. Finished basement w/rec room, wet bar, fifth bedroom and full bath. Impeccably maintained.
Property Specifics
| Single Family | |
| — | |
| — | |
| 1999 | |
| Full | |
| CUSTOM | |
| No | |
| 0.19 |
| Lake | |
| Sherwood Forest | |
| 0 / Not Applicable | |
| None | |
| Lake Michigan | |
| Public Sewer | |
| 09833282 | |
| 16282080180000 |
Nearby Schools
| NAME: | DISTRICT: | DISTANCE: | |
|---|---|---|---|
|
Grade School
Sherwood Elementary School |
112 | — | |
|
Middle School
Elm Place School |
112 | Not in DB | |
|
High School
Highland Park High School |
113 | Not in DB | |
Property History
| DATE: | EVENT: | PRICE: | SOURCE: |
|---|---|---|---|
| 12 Dec, 2013 | Sold | $715,000 | MRED MLS |
| 26 Oct, 2013 | Under contract | $749,900 | MRED MLS |
| — | Last price change | $759,900 | MRED MLS |
| 10 Sep, 2013 | Listed for sale | $799,900 | MRED MLS |
| 29 Jun, 2018 | Sold | $770,000 | MRED MLS |
| 19 Mar, 2018 | Under contract | $800,000 | MRED MLS |
| — | Last price change | $849,000 | MRED MLS |
| 15 Jan, 2018 | Listed for sale | $885,000 | MRED MLS |
| 17 Apr, 2024 | Sold | $1,130,000 | MRED MLS |
| 21 Feb, 2024 | Under contract | $975,000 | MRED MLS |
| 13 Feb, 2024 | Listed for sale | $975,000 | MRED MLS |
Room Specifics
Total Bedrooms: 5
Bedrooms Above Ground: 4
Bedrooms Below Ground: 1
Dimensions: —
Floor Type: Hardwood
Dimensions: —
Floor Type: Hardwood
Dimensions: —
Floor Type: Hardwood
Dimensions: —
Floor Type: —
Full Bathrooms: 4
Bathroom Amenities: Whirlpool,Separate Shower,Double Sink,Bidet
Bathroom in Basement: 1
Rooms: Bedroom 5,Mud Room,Recreation Room,Storage,Utility Room-Lower Level
Basement Description: Finished
Other Specifics
| 2 | |
| Concrete Perimeter | |
| Brick | |
| Deck | |
| Fenced Yard,Landscaped | |
| 74X151 | |
| Unfinished | |
| Full | |
| Vaulted/Cathedral Ceilings, Skylight(s), Bar-Wet, Hardwood Floors, First Floor Laundry | |
| Double Oven, Microwave, Dishwasher, High End Refrigerator, Bar Fridge, Washer, Dryer, Disposal, Trash Compactor, Cooktop, Range Hood | |
| Not in DB | |
| Sidewalks, Street Lights, Street Paved | |
| — | |
| — | |
| Gas Log, Gas Starter |
Tax History
| Year | Property Taxes |
|---|---|
| 2013 | $17,494 |
| 2018 | $15,314 |
| 2024 | $20,973 |
Contact Agent
Nearby Similar Homes
Nearby Sold Comparables
Contact Agent
Listing Provided By
Coldwell Banker Residential












