1884 Red Oak Lane, Spring Grove, Illinois 60081
$372,500
|
Sold
|
|
| Status: | Closed |
| Sqft: | 3,200 |
| Cost/Sqft: | $117 |
| Beds: | 4 |
| Baths: | 4 |
| Year Built: | 2007 |
| Property Taxes: | $12,102 |
| Days On Market: | 1867 |
| Lot Size: | 1,01 |
Description
Striking 3200 sf 1 1/2 story ready for your fussiest buyers. Main floor master suite with oversized walk -in closet - whirlpool and glass tiled shower. Main floor spacious office , ideal in todays environment . Full walk out exposure with rough in bathroom, allowing future owner to expand living space. Roomy dining room , eat -in kitchen and first floor laundry. Other bonus features include : Durable hardwood floors covering the majority of the main level, Pella windows / oversized 3 car garage , 1 + acre setting walking distance to shopping, 2 story greatroom with floor to ceiling stone fireplace.
Property Specifics
| Single Family | |
| — | |
| — | |
| 2007 | |
| Full,Walkout | |
| 1 1/2 STORY | |
| No | |
| 1.01 |
| Mc Henry | |
| Red Oak Estates | |
| 436 / Annual | |
| None | |
| Private Well | |
| Septic-Private | |
| 10923360 | |
| 0530302013 |
Nearby Schools
| NAME: | DISTRICT: | DISTANCE: | |
|---|---|---|---|
|
Grade School
Spring Grove Elementary School |
2 | — | |
|
Middle School
Nippersink Middle School |
2 | Not in DB | |
|
High School
Richmond-burton Community High S |
157 | Not in DB | |
Property History
| DATE: | EVENT: | PRICE: | SOURCE: |
|---|---|---|---|
| 25 Aug, 2015 | Under contract | $0 | MRED MLS |
| 22 Jun, 2015 | Listed for sale | $0 | MRED MLS |
| 28 Apr, 2017 | Under contract | $0 | MRED MLS |
| 21 Oct, 2016 | Listed for sale | $0 | MRED MLS |
| 10 Dec, 2020 | Sold | $372,500 | MRED MLS |
| 10 Nov, 2020 | Under contract | $375,000 | MRED MLS |
| 2 Nov, 2020 | Listed for sale | $375,000 | MRED MLS |
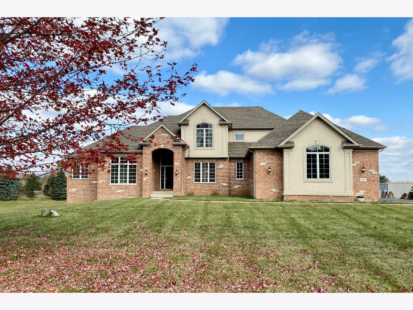
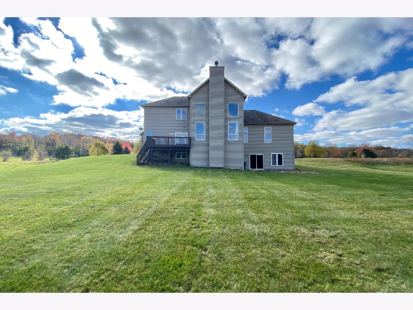
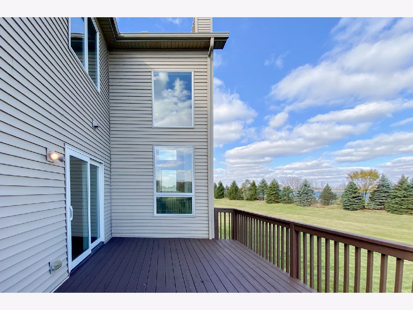
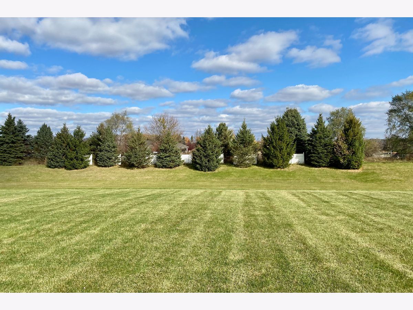
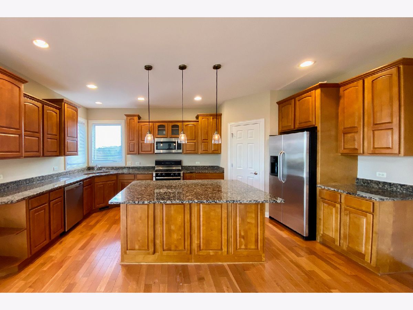
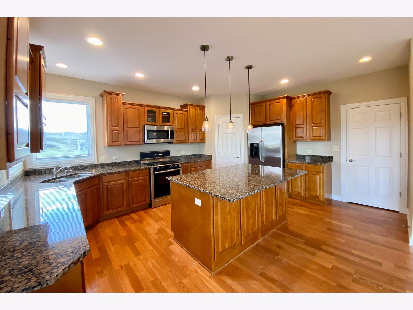
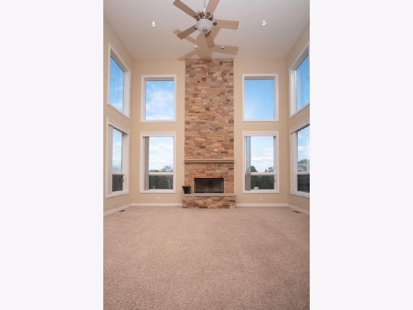
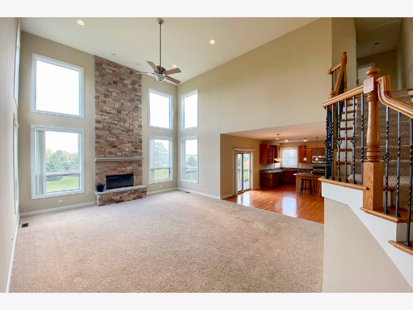
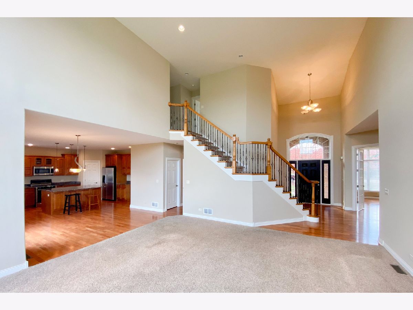
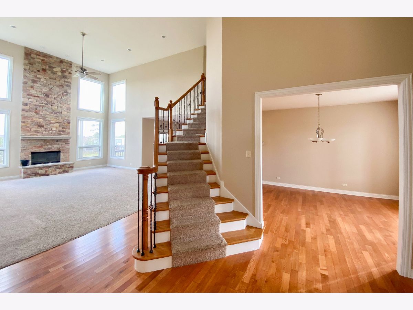
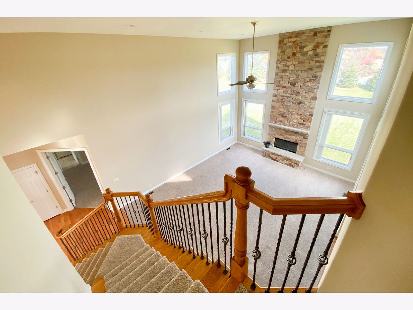
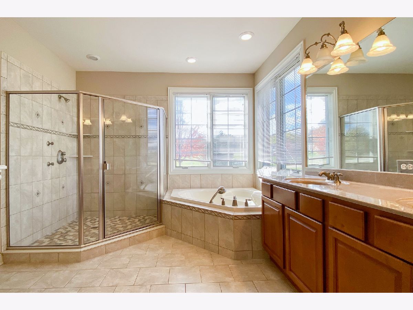
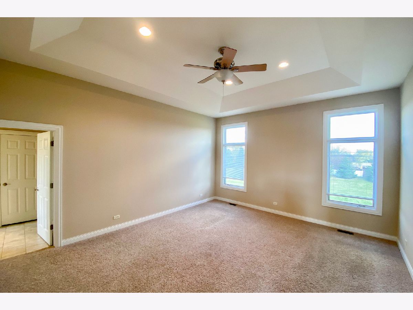
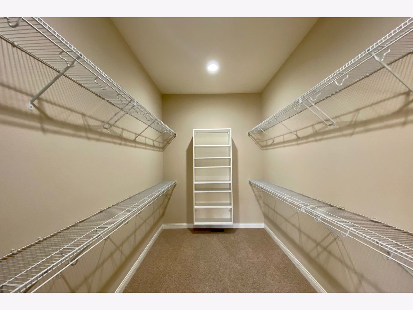
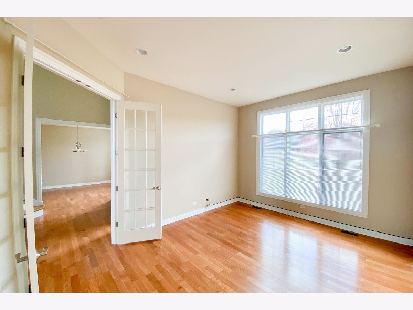
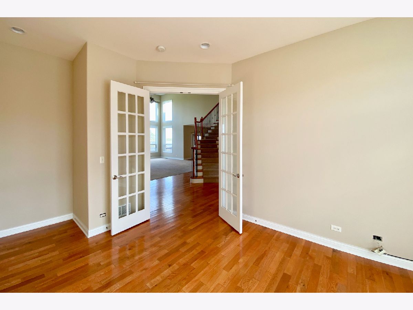
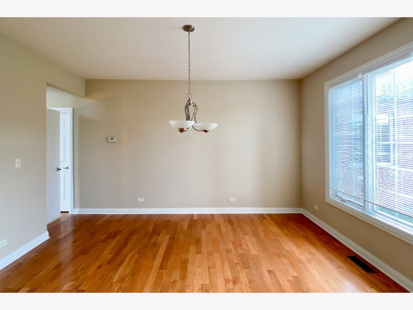
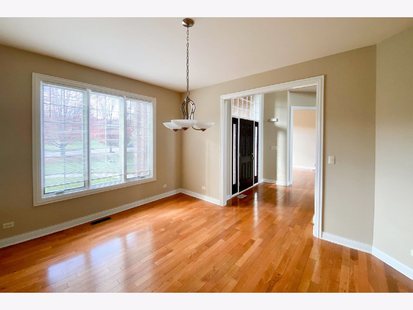
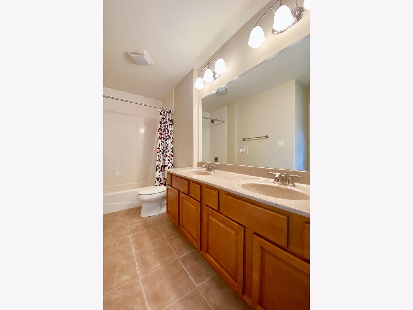
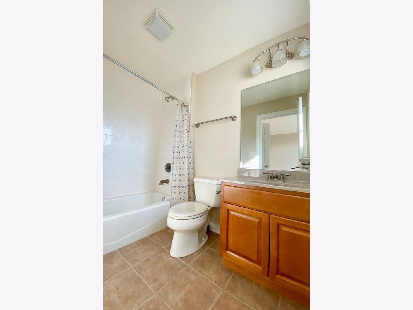
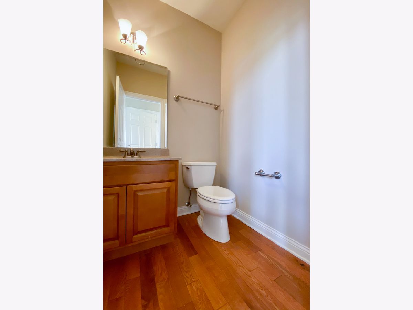
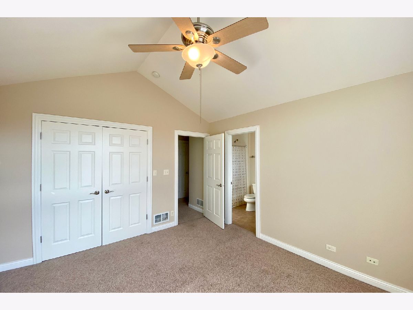
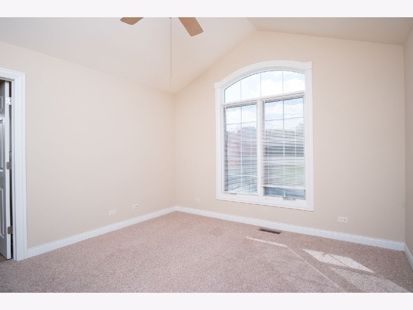
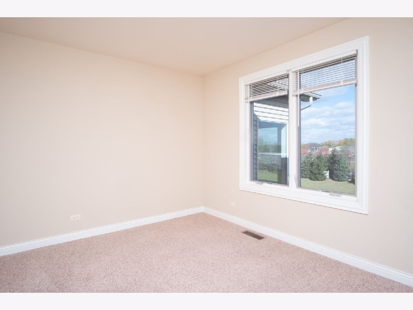
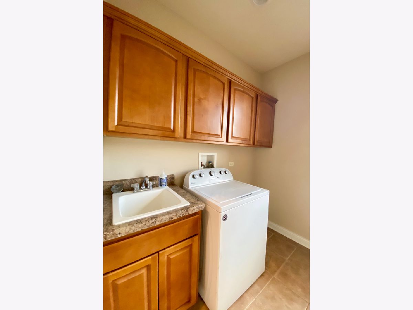
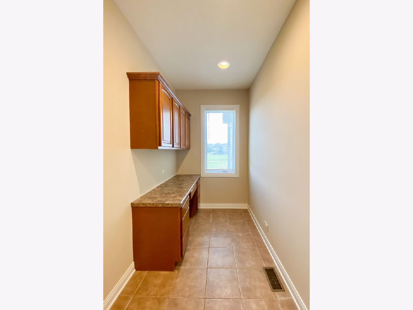
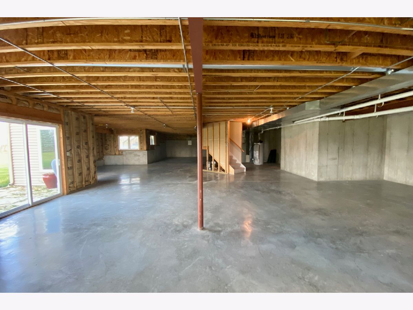
Room Specifics
Total Bedrooms: 4
Bedrooms Above Ground: 4
Bedrooms Below Ground: 0
Dimensions: —
Floor Type: Carpet
Dimensions: —
Floor Type: Carpet
Dimensions: —
Floor Type: Carpet
Full Bathrooms: 4
Bathroom Amenities: Whirlpool,Separate Shower,Double Sink
Bathroom in Basement: 0
Rooms: Foyer,Breakfast Room,Mud Room,Office
Basement Description: Unfinished,Exterior Access
Other Specifics
| 3 | |
| Concrete Perimeter | |
| Asphalt,Side Drive | |
| Deck, Patio | |
| — | |
| 105X255X226X304 | |
| — | |
| Full | |
| Vaulted/Cathedral Ceilings, Hardwood Floors, First Floor Bedroom, First Floor Laundry, First Floor Full Bath, Walk-In Closet(s) | |
| Range, Microwave, Dishwasher, Refrigerator, Washer | |
| Not in DB | |
| — | |
| — | |
| — | |
| Wood Burning, Gas Starter |
Tax History
| Year | Property Taxes |
|---|---|
| 2020 | $12,102 |
Contact Agent
Nearby Similar Homes
Nearby Sold Comparables
Contact Agent
Listing Provided By
Youssi Real Estate & Development, Inc.



