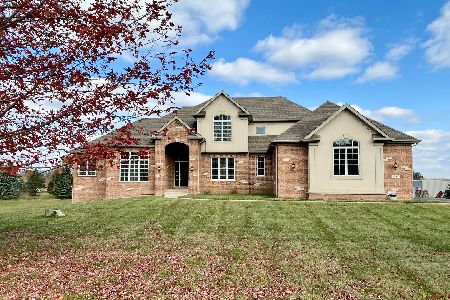1999 Red Oak Lane, Spring Grove, Illinois 60081
$384,000
|
Sold
|
|
| Status: | Closed |
| Sqft: | 3,200 |
| Cost/Sqft: | $123 |
| Beds: | 4 |
| Baths: | 5 |
| Year Built: | 2006 |
| Property Taxes: | $10,600 |
| Days On Market: | 4491 |
| Lot Size: | 1,33 |
Description
STUNNING! CUSTOM HOME No expense spared! Over $600k invested 5BR/4.5BA high efficiency home. Brz Cherry T/O Custom cabs w/builtin SS appl's. Granite counters. Radiant heat in finished engl bsmt, MASTER & garage. Over 4500sqft lvng space. Upgrades galore. Mstr Ste w/2sideFP/2prsn tub/ovrszd shwr. Ovrszd 3+car. Huge Lot. Deep setback. Open flrpln. fabulous ENGLISH BASEMENT. Bring ur pickiest buyers. owner relocated
Property Specifics
| Single Family | |
| — | |
| Other | |
| 2006 | |
| Full,English | |
| CUSTOM | |
| No | |
| 1.33 |
| Mc Henry | |
| Red Oak Estates | |
| 0 / Not Applicable | |
| None | |
| Private Well | |
| Septic-Private | |
| 08430773 | |
| 0530351002 |
Nearby Schools
| NAME: | DISTRICT: | DISTANCE: | |
|---|---|---|---|
|
Grade School
Spring Grove Elementary School |
2 | — | |
|
Middle School
Nippersink Middle School |
2 | Not in DB | |
|
High School
Richmond-burton Community High S |
157 | Not in DB | |
Property History
| DATE: | EVENT: | PRICE: | SOURCE: |
|---|---|---|---|
| 16 Nov, 2012 | Sold | $375,000 | MRED MLS |
| 1 Oct, 2012 | Under contract | $397,000 | MRED MLS |
| 9 May, 2012 | Listed for sale | $397,000 | MRED MLS |
| 24 Jun, 2014 | Sold | $384,000 | MRED MLS |
| 7 Apr, 2014 | Under contract | $394,000 | MRED MLS |
| — | Last price change | $399,000 | MRED MLS |
| 26 Aug, 2013 | Listed for sale | $399,000 | MRED MLS |
Room Specifics
Total Bedrooms: 5
Bedrooms Above Ground: 4
Bedrooms Below Ground: 1
Dimensions: —
Floor Type: Carpet
Dimensions: —
Floor Type: Carpet
Dimensions: —
Floor Type: Carpet
Dimensions: —
Floor Type: —
Full Bathrooms: 5
Bathroom Amenities: Whirlpool,Separate Shower
Bathroom in Basement: 1
Rooms: Bedroom 5,Play Room,Recreation Room,Workshop
Basement Description: Finished
Other Specifics
| 3.5 | |
| Concrete Perimeter | |
| Asphalt,Side Drive | |
| Patio | |
| Landscaped | |
| 188X366X182X285 | |
| Finished | |
| Full | |
| Vaulted/Cathedral Ceilings, Bar-Wet, Hardwood Floors, Heated Floors, First Floor Bedroom, First Floor Full Bath | |
| Range, Microwave, Dishwasher, Refrigerator | |
| Not in DB | |
| Street Lights | |
| — | |
| — | |
| Double Sided, Wood Burning, Gas Log, Gas Starter |
Tax History
| Year | Property Taxes |
|---|---|
| 2012 | $11,158 |
| 2014 | $10,600 |
Contact Agent
Nearby Similar Homes
Nearby Sold Comparables
Contact Agent
Listing Provided By
Keller Williams Platinum Partners




