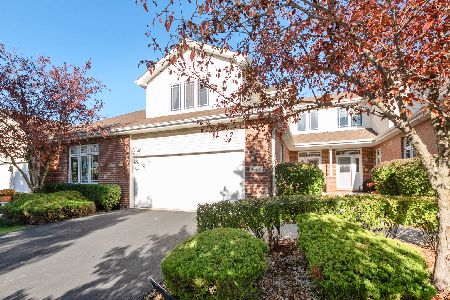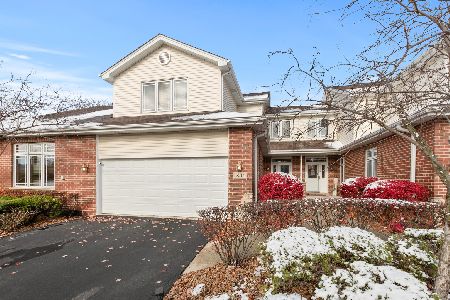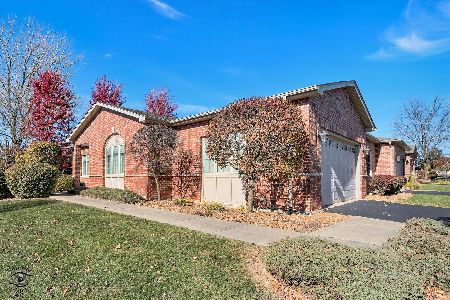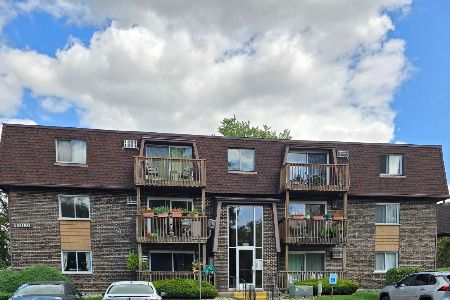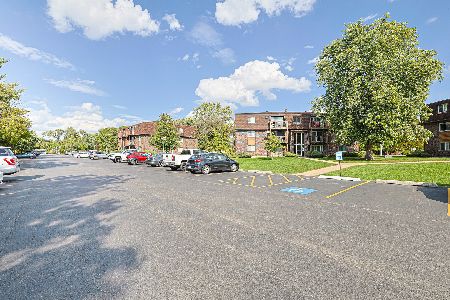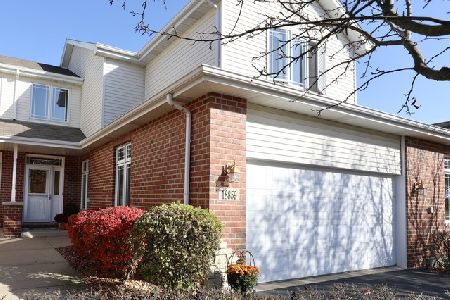18859 Crystal Creek Drive, Mokena, Illinois 60448
$420,000
|
Sold
|
|
| Status: | Closed |
| Sqft: | 1,957 |
| Cost/Sqft: | $215 |
| Beds: | 3 |
| Baths: | 4 |
| Year Built: | 2005 |
| Property Taxes: | $7,475 |
| Days On Market: | 199 |
| Lot Size: | 0,00 |
Description
** Multiple offers received-calling for highest & best by Monday June 30 at 12pm.**Completely remodeled 4,bedroom,3.5 bath town house with full, finished basement!Excellent location with large, grassy area behind and across the street from nature preserve/walking/bike trail.Two fishing ponds!New furnace/AC/smart thermostat 2024! New roof & gutter guards!Updated kitchen cabinets, high-end granite counter tops, stainless steel appliances & extra lighting added.(Stove & Microwave 2024) Dining space with wainscoting & high-end light fixtures. Dinette can be used as 2nd eating area or office space. 2 story family room with vaulted ceilings, Chicago brick fireplace and rebuilt oak/iron staircase.Powder room with oak barrel and copper sink. High ceilings and extra wide luxury, vinyl plank flooring.Main level laundry with washer & dryer(2020), extra cabinets, sink and large closet with shelves. Huge primary bedroom with newer light fixtures/fan,cordless blinds,and crown molding.Full en suite bath with double sinks, granite counter tops,Moen plumbing fixtures, whirlpool tub, tile shower with body sprayers, herringbone pattern tile flooring.Additional 2 bedrooms with new light fixtures/fans,crown molding. Hall bath updated with granite counter tops, tile shower/floors,light & plumbing fixtures.Finished basement with lots of extra lighting, crown molding, wainscoting. Huge bedroom with private bathroom,complete with warming light. Extra storage room makes the perfect bar area. Newer carpet, extra wide trim,cown molding,wainscotting,2 panel,solid wood doors, high-end light fixtures,Moen plumbing fixtures, bronze vent covers,crystal door knobs-there are so many extras in this home! Heated garage with extra storage, bike rack and epoxy floors.Easy access to I80/355,shopping,restaurants,hospitals.
Property Specifics
| Condos/Townhomes | |
| 2 | |
| — | |
| 2005 | |
| — | |
| — | |
| No | |
| — |
| Will | |
| — | |
| 260 / Monthly | |
| — | |
| — | |
| — | |
| 12404010 | |
| 1909053100360000 |
Nearby Schools
| NAME: | DISTRICT: | DISTANCE: | |
|---|---|---|---|
|
High School
Lincoln-way Central High School |
210 | Not in DB | |
Property History
| DATE: | EVENT: | PRICE: | SOURCE: |
|---|---|---|---|
| 18 Mar, 2016 | Sold | $255,000 | MRED MLS |
| 10 Feb, 2016 | Under contract | $269,900 | MRED MLS |
| — | Last price change | $274,900 | MRED MLS |
| 22 Oct, 2015 | Listed for sale | $274,900 | MRED MLS |
| 1 Dec, 2020 | Sold | $325,000 | MRED MLS |
| 8 Nov, 2020 | Under contract | $325,000 | MRED MLS |
| 6 Nov, 2020 | Listed for sale | $325,000 | MRED MLS |
| 30 Jul, 2025 | Sold | $420,000 | MRED MLS |
| 30 Jun, 2025 | Under contract | $419,900 | MRED MLS |
| 25 Jun, 2025 | Listed for sale | $419,900 | MRED MLS |



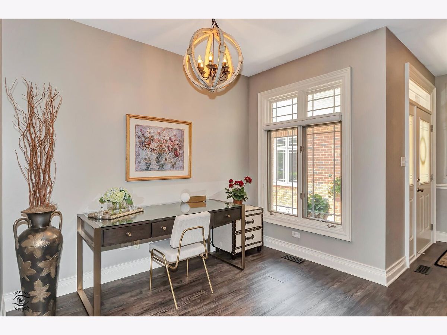
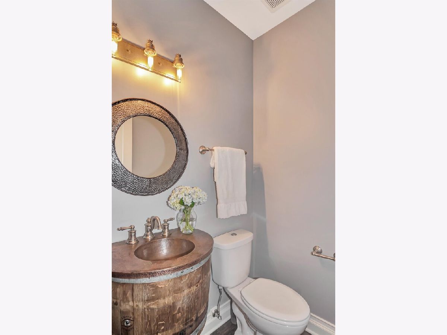
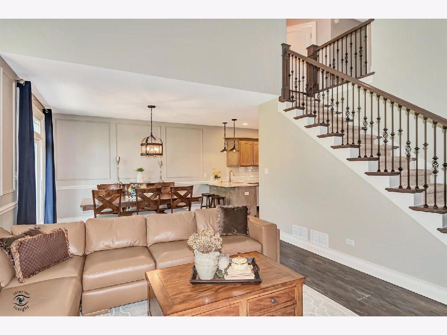
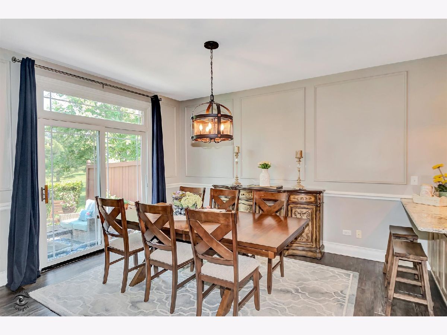
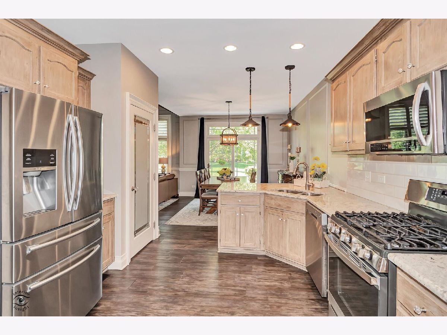

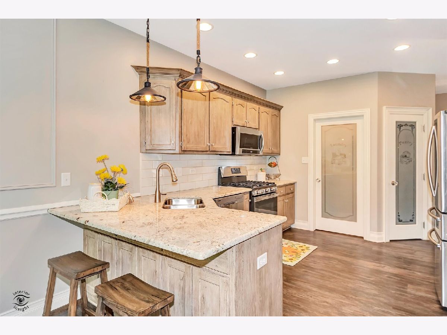
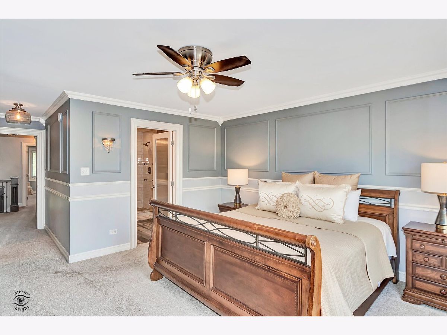
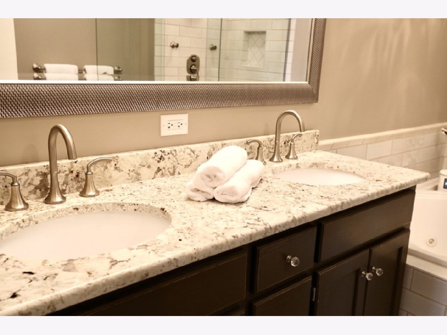
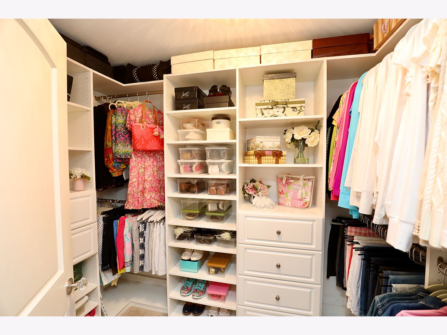
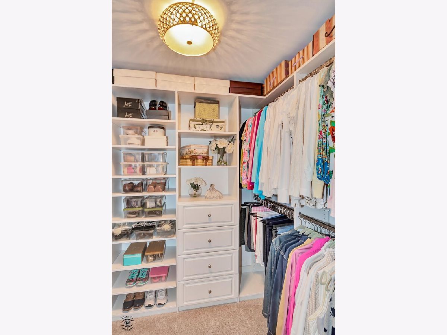
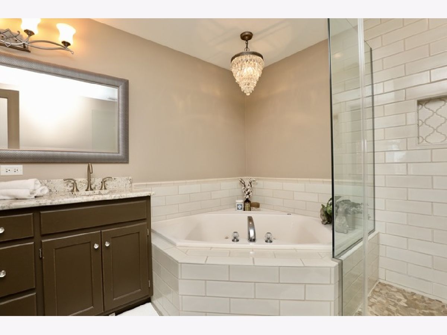
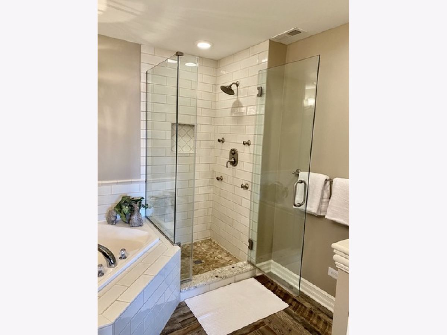
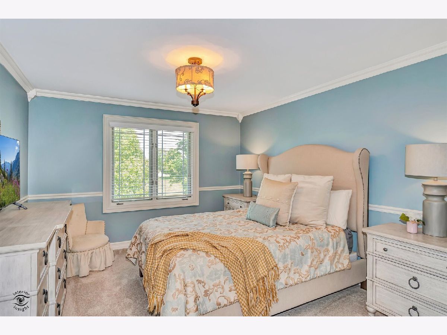

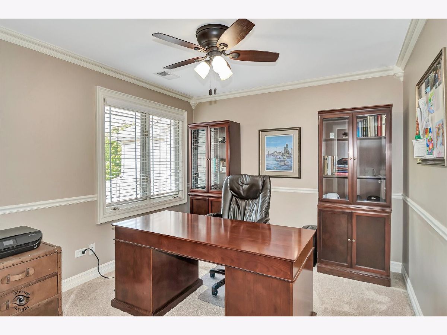

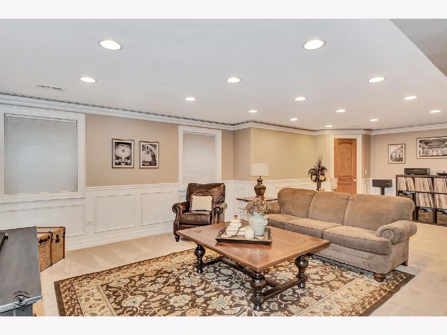

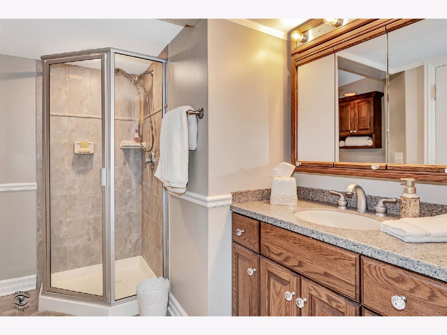
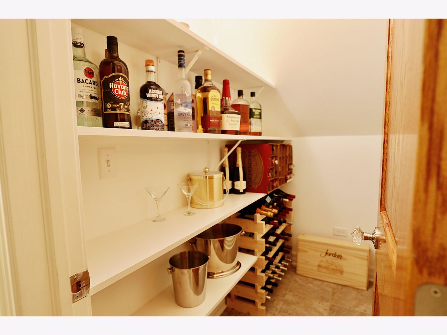

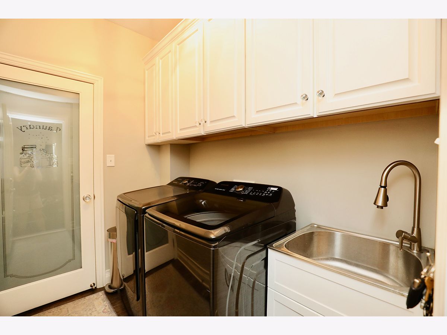
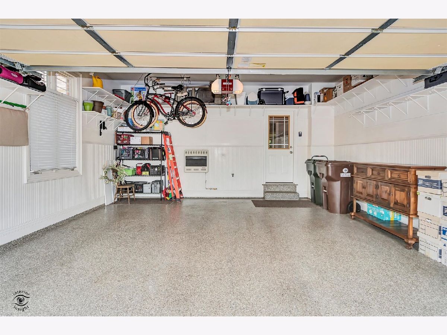
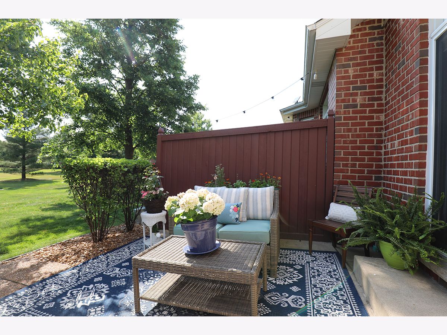
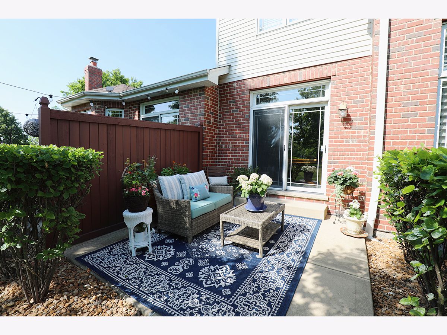
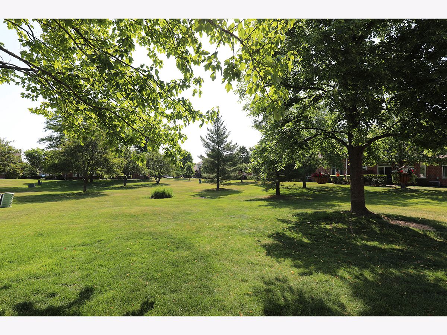
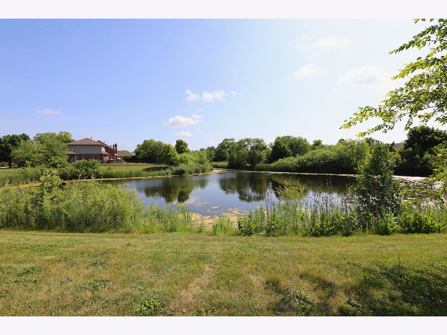
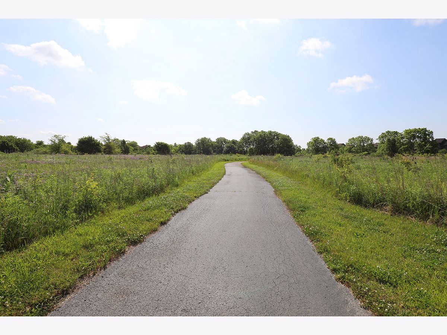
Room Specifics
Total Bedrooms: 4
Bedrooms Above Ground: 3
Bedrooms Below Ground: 1
Dimensions: —
Floor Type: —
Dimensions: —
Floor Type: —
Dimensions: —
Floor Type: —
Full Bathrooms: 4
Bathroom Amenities: Separate Shower
Bathroom in Basement: 1
Rooms: —
Basement Description: —
Other Specifics
| 2 | |
| — | |
| — | |
| — | |
| — | |
| 0 X 0 | |
| — | |
| — | |
| — | |
| — | |
| Not in DB | |
| — | |
| — | |
| — | |
| — |
Tax History
| Year | Property Taxes |
|---|---|
| 2016 | $6,249 |
| 2020 | $6,714 |
| 2025 | $7,475 |
Contact Agent
Nearby Similar Homes
Nearby Sold Comparables
Contact Agent
Listing Provided By
CRIS Realty

