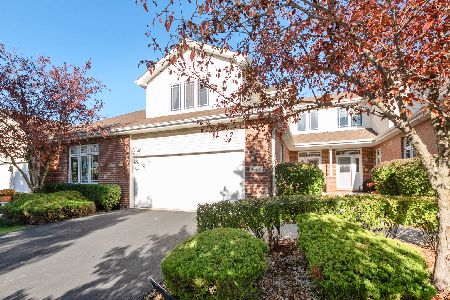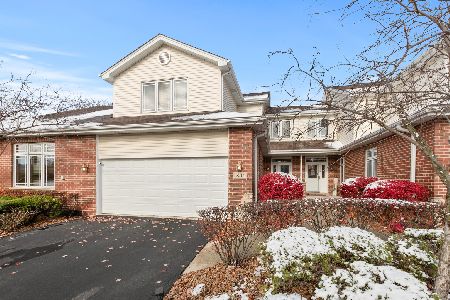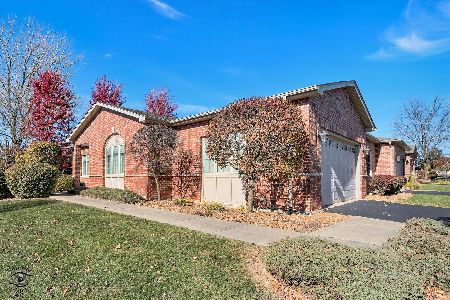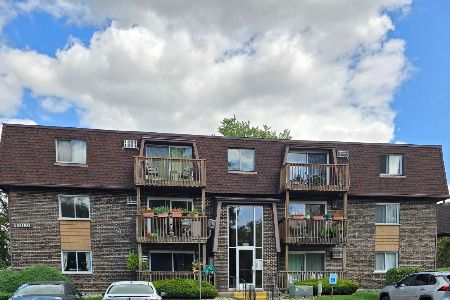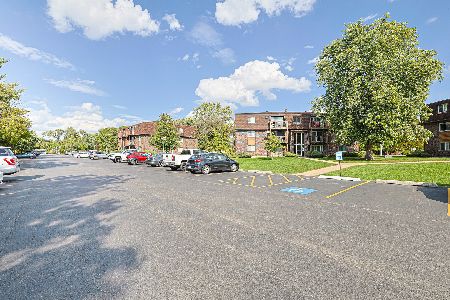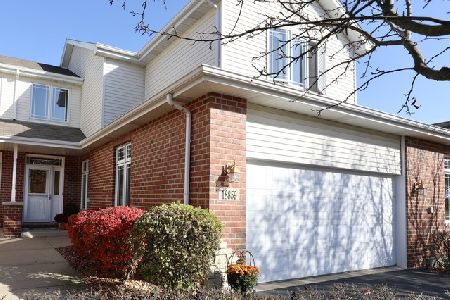18859 Crystal Creek Drive, Mokena, Illinois 60448
$255,000
|
Sold
|
|
| Status: | Closed |
| Sqft: | 1,957 |
| Cost/Sqft: | $138 |
| Beds: | 3 |
| Baths: | 4 |
| Year Built: | 2005 |
| Property Taxes: | $6,249 |
| Days On Market: | 3733 |
| Lot Size: | 0,00 |
Description
You will be amazed at the upgrades and the space in this 3-4 bedroom townhouse in Mokena. Forest preserves and walking trails nearby.The woodworking is outstanding in this unit including doors, trim and wainscoting.. 2 story family room with fireplace. Master suite with luxury bath. Additional kitchen cabinets, custom doors and hardware, The basement is finished in similar quality with 3+ rooms and another luxury bath. Must see to appreciate. Beautiful, spacious grounds! Access to I-80 or I-355 within a short drive. There is room here for everyone.
Property Specifics
| Condos/Townhomes | |
| 2 | |
| — | |
| 2005 | |
| Full | |
| — | |
| No | |
| — |
| Will | |
| — | |
| 160 / Monthly | |
| Insurance,Exterior Maintenance,Snow Removal | |
| Lake Michigan | |
| Public Sewer | |
| 09070793 | |
| 19090531003600 |
Nearby Schools
| NAME: | DISTRICT: | DISTANCE: | |
|---|---|---|---|
|
High School
Lincoln-way East High School |
210 | Not in DB | |
Property History
| DATE: | EVENT: | PRICE: | SOURCE: |
|---|---|---|---|
| 18 Mar, 2016 | Sold | $255,000 | MRED MLS |
| 10 Feb, 2016 | Under contract | $269,900 | MRED MLS |
| — | Last price change | $274,900 | MRED MLS |
| 22 Oct, 2015 | Listed for sale | $274,900 | MRED MLS |
| 1 Dec, 2020 | Sold | $325,000 | MRED MLS |
| 8 Nov, 2020 | Under contract | $325,000 | MRED MLS |
| 6 Nov, 2020 | Listed for sale | $325,000 | MRED MLS |
| 30 Jul, 2025 | Sold | $420,000 | MRED MLS |
| 30 Jun, 2025 | Under contract | $419,900 | MRED MLS |
| 25 Jun, 2025 | Listed for sale | $419,900 | MRED MLS |
Room Specifics
Total Bedrooms: 4
Bedrooms Above Ground: 3
Bedrooms Below Ground: 1
Dimensions: —
Floor Type: Carpet
Dimensions: —
Floor Type: Carpet
Dimensions: —
Floor Type: Carpet
Full Bathrooms: 4
Bathroom Amenities: Whirlpool,Separate Shower
Bathroom in Basement: 1
Rooms: Breakfast Room,Office,Recreation Room
Basement Description: Finished
Other Specifics
| 2 | |
| — | |
| — | |
| — | |
| — | |
| COMMON | |
| — | |
| Full | |
| Vaulted/Cathedral Ceilings, Hardwood Floors, First Floor Laundry, Laundry Hook-Up in Unit | |
| Range, Microwave, Dishwasher, Refrigerator, Washer, Dryer | |
| Not in DB | |
| — | |
| — | |
| — | |
| Gas Log |
Tax History
| Year | Property Taxes |
|---|---|
| 2016 | $6,249 |
| 2020 | $6,714 |
| 2025 | $7,475 |
Contact Agent
Nearby Similar Homes
Nearby Sold Comparables
Contact Agent
Listing Provided By
RE/MAX 10 in the Park

