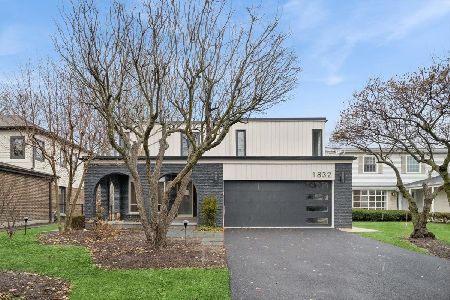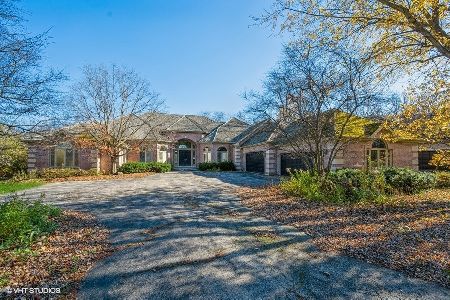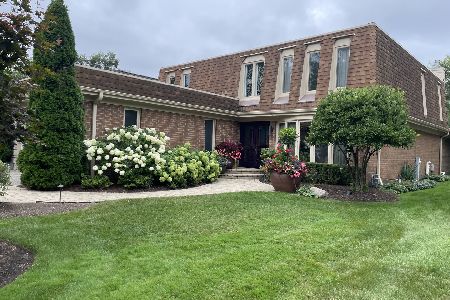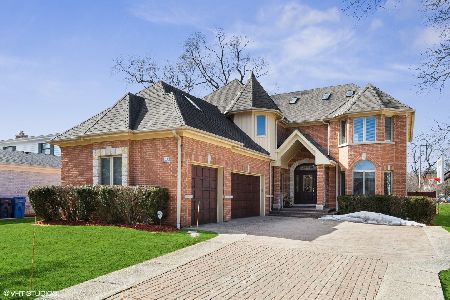1889 Sunnyside Avenue, Highland Park, Illinois 60035
$1,382,500
|
Sold
|
|
| Status: | Closed |
| Sqft: | 5,521 |
| Cost/Sqft: | $272 |
| Beds: | 4 |
| Baths: | 6 |
| Year Built: | 2001 |
| Property Taxes: | $39,568 |
| Days On Market: | 2831 |
| Lot Size: | 0,87 |
Description
Newer custom home on just under an acre! Enjoy beautifully proportioned rooms with 10 ft ceilings, a circular floor-plan, and an abundance of natural light. Custom detailing though out includes: a fabulous cooks Kitchen that opens to Family Room, Screened Porch; walnut built-ins in Family room with fireplace & window wall that opens to yard; knotty pine paneled Study; Living Room with bay window and custom Fireplace. Dining Room with walnut Butlers Pantry. First and second floor Laundry Rooms, front and back Staircases; front and back Powder Rooms. Lovely Master-suite with walk-in Closets, Spa Bath and Office. Full finished Basement with tall ceilings features a 5th Bedroom and full Bath, along with Exercise, Rec, Play, Hobby and Storage Rooms! Large Terrace steps out to Yard, Garden, and Fire pit. Circular Driveway, side loading 3 car Garage, and wonderful side Porch opens to Mud room. Walking distance to 4 Parks. Choice of DF and HP High Schools.
Property Specifics
| Single Family | |
| — | |
| Traditional | |
| 2001 | |
| Full | |
| — | |
| No | |
| 0.87 |
| Lake | |
| Sherwood Forest | |
| 0 / Not Applicable | |
| None | |
| Lake Michigan | |
| Public Sewer, Sewer-Storm | |
| 09929788 | |
| 16214030080000 |
Nearby Schools
| NAME: | DISTRICT: | DISTANCE: | |
|---|---|---|---|
|
Grade School
Sherwood Elementary School |
112 | — | |
|
High School
Highland Park High School |
113 | Not in DB | |
|
Alternate High School
Deerfield High School |
— | Not in DB | |
Property History
| DATE: | EVENT: | PRICE: | SOURCE: |
|---|---|---|---|
| 17 Oct, 2018 | Sold | $1,382,500 | MRED MLS |
| 25 Jun, 2018 | Under contract | $1,499,000 | MRED MLS |
| 26 Apr, 2018 | Listed for sale | $1,499,000 | MRED MLS |
Room Specifics
Total Bedrooms: 5
Bedrooms Above Ground: 4
Bedrooms Below Ground: 1
Dimensions: —
Floor Type: Hardwood
Dimensions: —
Floor Type: Hardwood
Dimensions: —
Floor Type: Carpet
Dimensions: —
Floor Type: —
Full Bathrooms: 6
Bathroom Amenities: Whirlpool,Separate Shower,Full Body Spray Shower
Bathroom in Basement: 1
Rooms: Bedroom 5,Exercise Room,Foyer,Mud Room,Office,Play Room,Recreation Room,Screened Porch,Study
Basement Description: Finished
Other Specifics
| 3 | |
| Concrete Perimeter | |
| Asphalt,Brick,Circular | |
| Patio, Porch Screened, Brick Paver Patio, Storms/Screens, Outdoor Fireplace | |
| Fenced Yard,Landscaped,Wooded | |
| 129 X 294 | |
| Pull Down Stair,Unfinished | |
| Full | |
| Bar-Wet, Hardwood Floors, First Floor Laundry, Second Floor Laundry | |
| Double Oven, Microwave, Dishwasher, High End Refrigerator, Washer, Dryer, Disposal, Wine Refrigerator, Cooktop, Built-In Oven | |
| Not in DB | |
| — | |
| — | |
| — | |
| Wood Burning, Gas Log, Gas Starter |
Tax History
| Year | Property Taxes |
|---|---|
| 2018 | $39,568 |
Contact Agent
Nearby Similar Homes
Nearby Sold Comparables
Contact Agent
Listing Provided By
Coldwell Banker Residential












