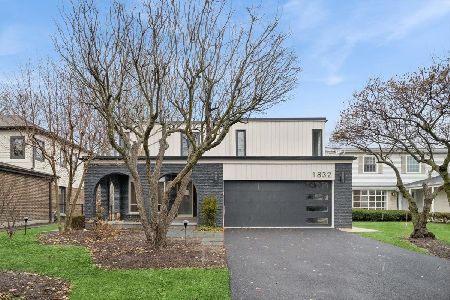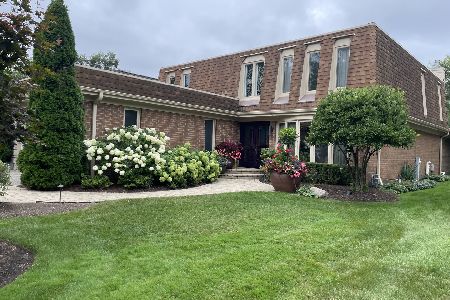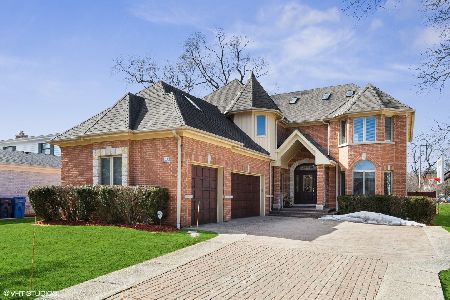1902 Cloverdale Avenue, Highland Park, Illinois 60035
$965,000
|
Sold
|
|
| Status: | Closed |
| Sqft: | 4,650 |
| Cost/Sqft: | $220 |
| Beds: | 5 |
| Baths: | 4 |
| Year Built: | 1993 |
| Property Taxes: | $22,340 |
| Days On Market: | 3625 |
| Lot Size: | 0,50 |
Description
Stunning contemporary with open floor plan, 16 foot ceilings, on lush half acre of property. Recent updates include refinished floors, fresh paint, updated bathrooms, new appliances and custom closets. Large kitchen opens to light, bright family room, adjacent to newer deck and fabulous three season room. Dining room and living room perfect for large scale entertaining. Laundry room, powder room and office/bedroom on first floor. Fully finished basement with full bathroom, and loads of closets for storage. Three and half car garage with built in storage. Dual zone heating, surround sound speakers throughout. Large back yard with room for built in pool; stone firepit patio at rear of yard ; underground sprinkler system, and outdoor speakers. ADT remote security system.
Property Specifics
| Single Family | |
| — | |
| Contemporary | |
| 1993 | |
| Full | |
| — | |
| No | |
| 0.5 |
| Lake | |
| — | |
| 0 / Not Applicable | |
| None | |
| Lake Michigan | |
| Sewer-Storm | |
| 09145045 | |
| 16214000030000 |
Nearby Schools
| NAME: | DISTRICT: | DISTANCE: | |
|---|---|---|---|
|
Grade School
Sherwood Elementary School |
112 | — | |
|
Middle School
Elm Place School |
112 | Not in DB | |
|
High School
Highland Park High School |
113 | Not in DB | |
|
Alternate High School
Deerfield High School |
— | Not in DB | |
Property History
| DATE: | EVENT: | PRICE: | SOURCE: |
|---|---|---|---|
| 15 Apr, 2016 | Sold | $965,000 | MRED MLS |
| 3 Mar, 2016 | Under contract | $1,025,000 | MRED MLS |
| 22 Feb, 2016 | Listed for sale | $1,025,000 | MRED MLS |
Room Specifics
Total Bedrooms: 5
Bedrooms Above Ground: 5
Bedrooms Below Ground: 0
Dimensions: —
Floor Type: Carpet
Dimensions: —
Floor Type: Carpet
Dimensions: —
Floor Type: Carpet
Dimensions: —
Floor Type: —
Full Bathrooms: 4
Bathroom Amenities: Whirlpool,Separate Shower,Double Sink
Bathroom in Basement: 1
Rooms: Bedroom 5,Deck,Foyer,Recreation Room,Sun Room,Walk In Closet
Basement Description: Finished
Other Specifics
| 3 | |
| Concrete Perimeter | |
| Asphalt | |
| Deck, Porch, Porch Screened | |
| — | |
| 80X240 | |
| Full | |
| Full | |
| Vaulted/Cathedral Ceilings, Skylight(s), Hardwood Floors, First Floor Bedroom, First Floor Laundry | |
| Double Oven, Microwave, Dishwasher, High End Refrigerator, Washer, Dryer, Disposal | |
| Not in DB | |
| — | |
| — | |
| — | |
| Wood Burning |
Tax History
| Year | Property Taxes |
|---|---|
| 2016 | $22,340 |
Contact Agent
Nearby Similar Homes
Nearby Sold Comparables
Contact Agent
Listing Provided By
@properties











