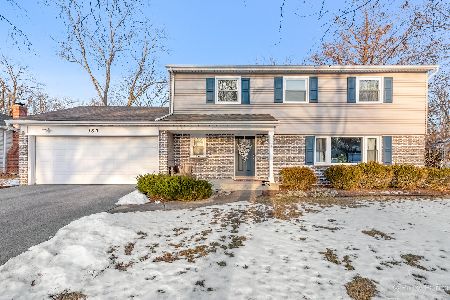189 Hamilton Lane, Wheaton, Illinois 60187
$398,000
|
Sold
|
|
| Status: | Closed |
| Sqft: | 2,000 |
| Cost/Sqft: | $207 |
| Beds: | 4 |
| Baths: | 3 |
| Year Built: | 1971 |
| Property Taxes: | $7,847 |
| Days On Market: | 7198 |
| Lot Size: | 0,00 |
Description
Prestigous "High Knob" 4bedrooms, 2.5bath colonial- bright eat-in kitchen opens to a cozy family room with fireplace. Brick paver patio & mature rear yard are accessed by the sliding glass door from family room. *Hardwood floors on both levels* Large finished basement w/br5/office. Conveniently located to expressways. Exclude mbr & staircase light fixtures.
Property Specifics
| Single Family | |
| — | |
| — | |
| 1971 | |
| — | |
| TWO STORY | |
| No | |
| — |
| Du Page | |
| High Knob | |
| 0 / Not Applicable | |
| — | |
| — | |
| — | |
| 06140918 | |
| 0529113005 |
Nearby Schools
| NAME: | DISTRICT: | DISTANCE: | |
|---|---|---|---|
|
Grade School
Wiesbrook Elementary School |
200 | — | |
|
Middle School
Hubble Middle School |
200 | Not in DB | |
|
High School
Wheaton Warrenville South H S |
200 | Not in DB | |
Property History
| DATE: | EVENT: | PRICE: | SOURCE: |
|---|---|---|---|
| 2 Apr, 2007 | Sold | $398,000 | MRED MLS |
| 28 Feb, 2007 | Under contract | $414,900 | MRED MLS |
| — | Last price change | $449,900 | MRED MLS |
| 15 May, 2006 | Listed for sale | $498,900 | MRED MLS |
Room Specifics
Total Bedrooms: 5
Bedrooms Above Ground: 4
Bedrooms Below Ground: 1
Dimensions: —
Floor Type: —
Dimensions: —
Floor Type: —
Dimensions: —
Floor Type: —
Dimensions: —
Floor Type: —
Full Bathrooms: 3
Bathroom Amenities: Separate Shower
Bathroom in Basement: 0
Rooms: —
Basement Description: Finished
Other Specifics
| 2 | |
| — | |
| Asphalt | |
| — | |
| — | |
| 90 X 135 | |
| — | |
| — | |
| — | |
| — | |
| Not in DB | |
| — | |
| — | |
| — | |
| — |
Tax History
| Year | Property Taxes |
|---|---|
| 2007 | $7,847 |
Contact Agent
Nearby Similar Homes
Nearby Sold Comparables
Contact Agent
Listing Provided By
RE/MAX Suburban









