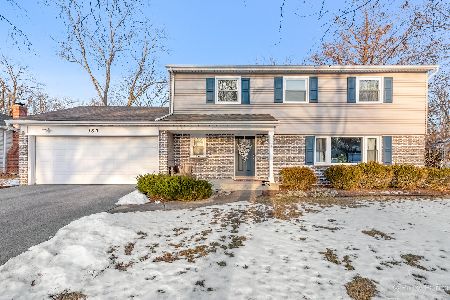501 Carrol Gate Road, Wheaton, Illinois 60189
$489,000
|
Sold
|
|
| Status: | Closed |
| Sqft: | 2,492 |
| Cost/Sqft: | $201 |
| Beds: | 4 |
| Baths: | 3 |
| Year Built: | 1974 |
| Property Taxes: | $12,458 |
| Days On Market: | 1736 |
| Lot Size: | 0,32 |
Description
Big Beautiful Home in High Knob of Wheaton! This spacious home features "on trend" decor throughout. Hardwood flooring graces the first floor. In the kitchen you will find all-stainless appliances, quartz counter tops and a tile back splash. The family room boasts a gas-log fireplace and floor-to-ceiling windows overlooking the three-season sunroom. From the sunroom you can access the brand-new paver patio in the lovely yard with a garden plot and perennial flower beds. The laundry and guest bath round out the first floor. Upstairs, there are four generously-sized bedrooms; the master has a private bath and walk-in closet. Downstairs, in the finished basement is a huge (24 x 24) recreation room and separate storage room. Located on a quiet, tree-lined street, this home is in highly-rated school District 200; students attend Wiesbrook Elementary, Hubble Junior High and Wheaton-Warrenville South High schools. Also close to parks and ample shopping, it is a short drive to downtown Wheaton. A move-in ready gem; make it yours today!
Property Specifics
| Single Family | |
| — | |
| Colonial | |
| 1974 | |
| Full | |
| — | |
| No | |
| 0.32 |
| Du Page | |
| High Knob | |
| 0 / Not Applicable | |
| None | |
| Lake Michigan | |
| Public Sewer | |
| 11036764 | |
| 0529113017 |
Nearby Schools
| NAME: | DISTRICT: | DISTANCE: | |
|---|---|---|---|
|
Grade School
Wiesbrook Elementary School |
200 | — | |
|
Middle School
Hubble Middle School |
200 | Not in DB | |
|
High School
Wheaton Warrenville South H S |
200 | Not in DB | |
Property History
| DATE: | EVENT: | PRICE: | SOURCE: |
|---|---|---|---|
| 11 May, 2012 | Sold | $360,000 | MRED MLS |
| 29 Mar, 2012 | Under contract | $379,900 | MRED MLS |
| — | Last price change | $389,900 | MRED MLS |
| 21 Oct, 2011 | Listed for sale | $399,900 | MRED MLS |
| 25 Jun, 2021 | Sold | $489,000 | MRED MLS |
| 5 May, 2021 | Under contract | $499,900 | MRED MLS |
| 28 Apr, 2021 | Listed for sale | $499,900 | MRED MLS |
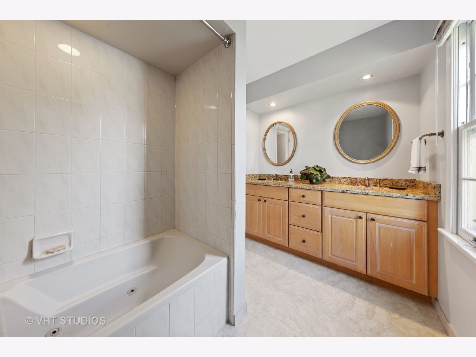
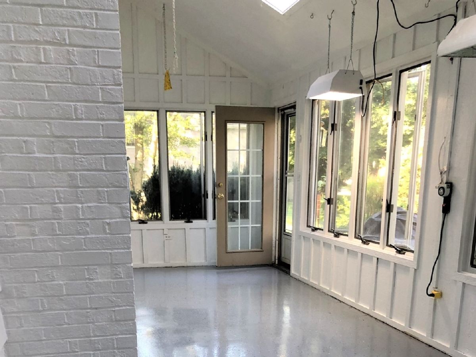
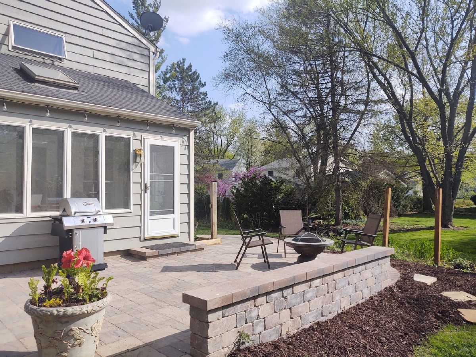
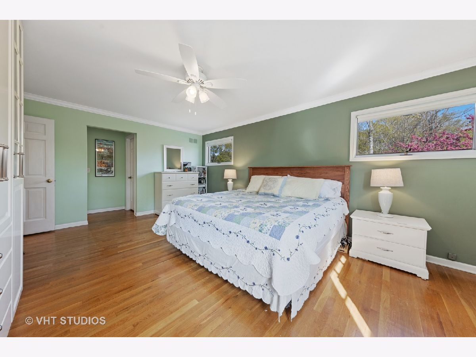
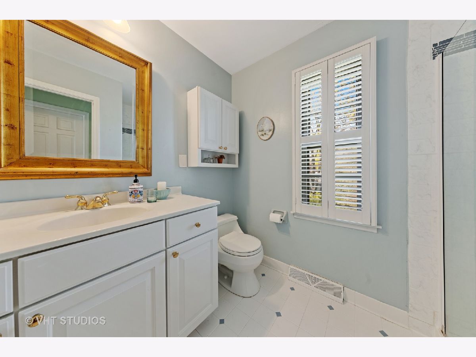
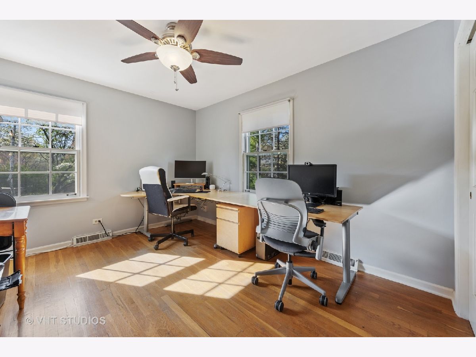

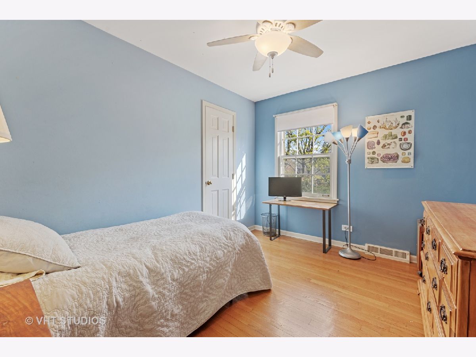

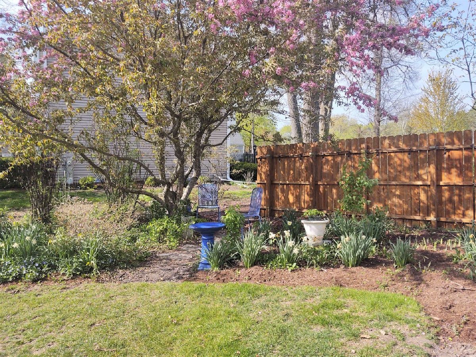
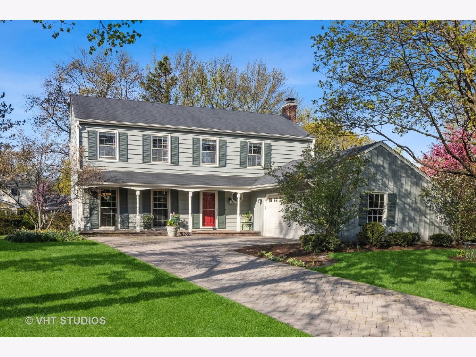
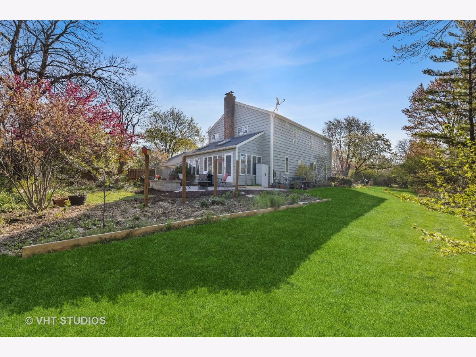
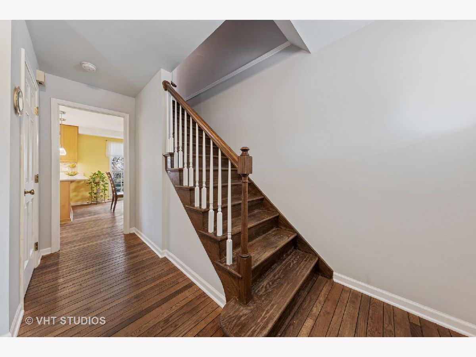
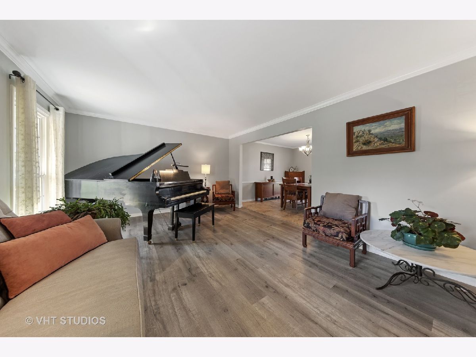
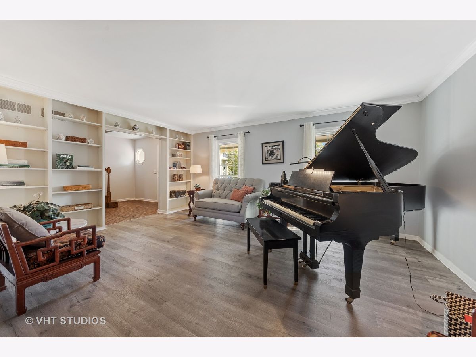
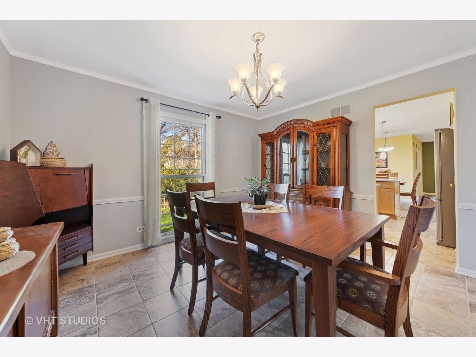
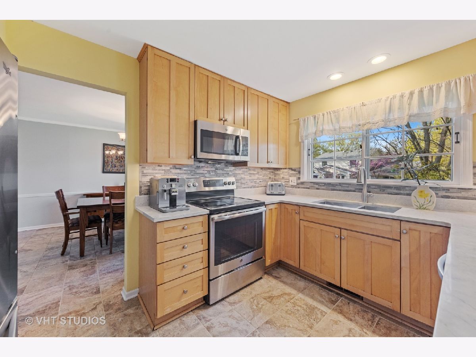
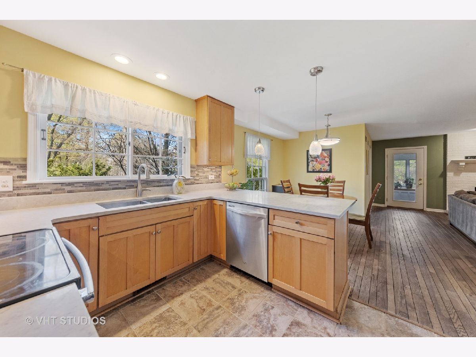
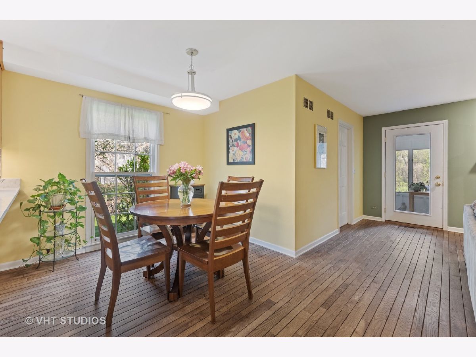
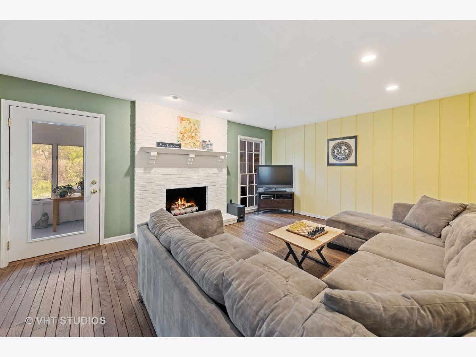
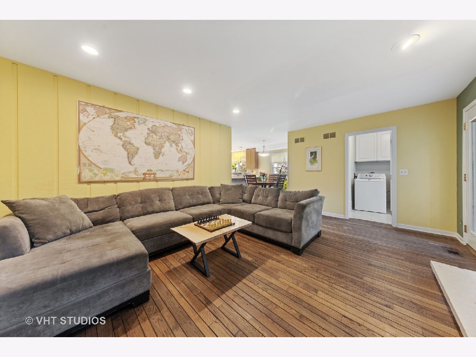
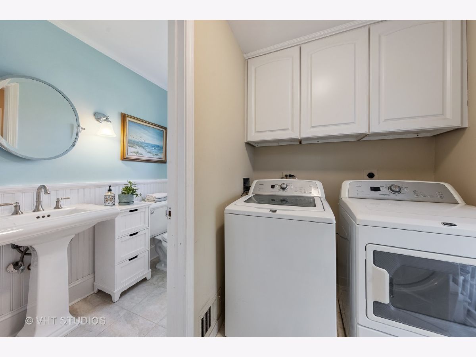
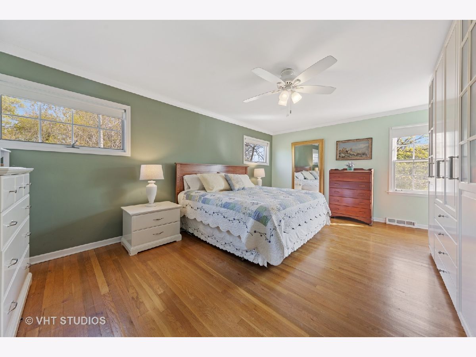
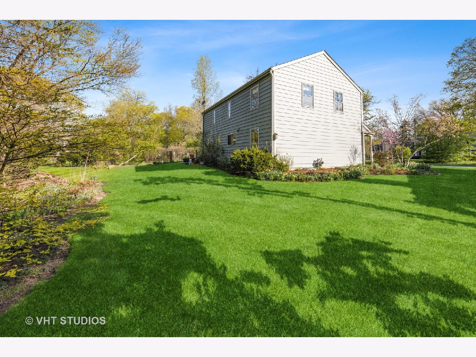
Room Specifics
Total Bedrooms: 4
Bedrooms Above Ground: 4
Bedrooms Below Ground: 0
Dimensions: —
Floor Type: Hardwood
Dimensions: —
Floor Type: Hardwood
Dimensions: —
Floor Type: Hardwood
Full Bathrooms: 3
Bathroom Amenities: Double Sink
Bathroom in Basement: 0
Rooms: Eating Area,Recreation Room,Foyer,Sun Room
Basement Description: Finished
Other Specifics
| 2 | |
| Concrete Perimeter | |
| Brick | |
| Porch, Brick Paver Patio | |
| — | |
| 71X144X140X137 | |
| — | |
| Full | |
| Skylight(s), Hardwood Floors, First Floor Laundry, Built-in Features, Walk-In Closet(s) | |
| Range, Microwave, Dishwasher, Refrigerator, Washer, Dryer, Disposal, Stainless Steel Appliance(s) | |
| Not in DB | |
| Curbs, Sidewalks, Street Paved | |
| — | |
| — | |
| Gas Log |
Tax History
| Year | Property Taxes |
|---|---|
| 2012 | $10,114 |
| 2021 | $12,458 |
Contact Agent
Nearby Similar Homes
Nearby Sold Comparables
Contact Agent
Listing Provided By
Baird & Warner





