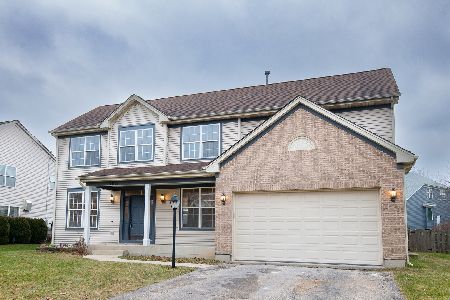1890 Broadsmore Drive, Algonquin, Illinois 60102
$335,000
|
Sold
|
|
| Status: | Closed |
| Sqft: | 2,810 |
| Cost/Sqft: | $119 |
| Beds: | 4 |
| Baths: | 4 |
| Year Built: | 2000 |
| Property Taxes: | $9,209 |
| Days On Market: | 2893 |
| Lot Size: | 0,24 |
Description
Freshly painted & new carpet entices you into this beautiful home that is neutral and move in ready. French doors to 1st floor office or LR. Huge 2 story FR w/ FP is open to the eat in kitchen that offers cabinets w/crown molding, granite counters, backsplash & SS appliances. Vaulted master bedroom w/sitting area, walk in closet w/built ins & private bath that has a double sink vanity, whirlpool tub, separate shower & water closet. Catwalk to the 3 more vaulted bedrooms & hall bath. Basement is finished w/dry bar that is already plumbed to be a wet bar, rec room, full bath & storage room. Canned lighting, ceiling fans & chair rails. Enjoy your summers swimming in your in ground pool in fenced yard. Enjoy relaxing on the front porch or sun bath on the back paver patio. New roof w/25 year warranty. Hurry to see this great home!
Property Specifics
| Single Family | |
| — | |
| Contemporary | |
| 2000 | |
| Full | |
| WATERFORD | |
| No | |
| 0.24 |
| Kane | |
| Willoughby Farms Estates | |
| 460 / Annual | |
| Other | |
| Public | |
| Public Sewer | |
| 09898481 | |
| 0308201005 |
Nearby Schools
| NAME: | DISTRICT: | DISTANCE: | |
|---|---|---|---|
|
Grade School
Westfield Community School |
300 | — | |
|
Middle School
Westfield Community School |
300 | Not in DB | |
|
High School
H D Jacobs High School |
300 | Not in DB | |
Property History
| DATE: | EVENT: | PRICE: | SOURCE: |
|---|---|---|---|
| 21 Jul, 2008 | Sold | $285,000 | MRED MLS |
| 6 Jun, 2008 | Under contract | $299,000 | MRED MLS |
| 16 May, 2008 | Listed for sale | $299,000 | MRED MLS |
| 17 May, 2018 | Sold | $335,000 | MRED MLS |
| 2 Apr, 2018 | Under contract | $334,900 | MRED MLS |
| 28 Mar, 2018 | Listed for sale | $334,900 | MRED MLS |
Room Specifics
Total Bedrooms: 4
Bedrooms Above Ground: 4
Bedrooms Below Ground: 0
Dimensions: —
Floor Type: Carpet
Dimensions: —
Floor Type: Carpet
Dimensions: —
Floor Type: Carpet
Full Bathrooms: 4
Bathroom Amenities: Whirlpool,Separate Shower,Double Sink
Bathroom in Basement: 1
Rooms: Eating Area,Office,Recreation Room,Sitting Room,Walk In Closet,Bonus Room
Basement Description: Finished
Other Specifics
| 2 | |
| — | |
| Asphalt | |
| Patio, Porch, In Ground Pool, Storms/Screens | |
| Fenced Yard | |
| 10454 | |
| — | |
| Full | |
| Vaulted/Cathedral Ceilings, Bar-Dry, Hardwood Floors, First Floor Laundry | |
| Range, Microwave, Dishwasher, Refrigerator, Washer, Dryer, Disposal, Stainless Steel Appliance(s) | |
| Not in DB | |
| Sidewalks, Street Lights | |
| — | |
| — | |
| Gas Log, Gas Starter |
Tax History
| Year | Property Taxes |
|---|---|
| 2008 | $7,775 |
| 2018 | $9,209 |
Contact Agent
Nearby Similar Homes
Nearby Sold Comparables
Contact Agent
Listing Provided By
RE/MAX Unlimited Northwest











