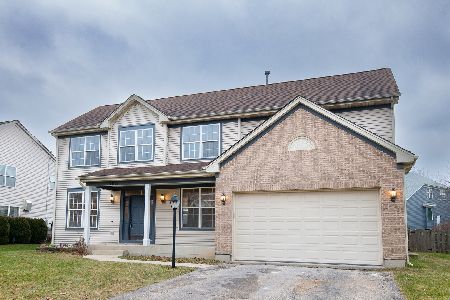1880 Broadsmore Drive, Algonquin, Illinois 60102
$505,000
|
Sold
|
|
| Status: | Closed |
| Sqft: | 4,520 |
| Cost/Sqft: | $113 |
| Beds: | 4 |
| Baths: | 5 |
| Year Built: | 2001 |
| Property Taxes: | $9,872 |
| Days On Market: | 1173 |
| Lot Size: | 0,24 |
Description
Outstanding Simi-Custom Brookfield Model Home Located In Willoughby Farms Estates Subdivision. This Giant 4256 Sq Ft, Home Offers 5 Bedrooms, 3.2 Baths, A Full Finished Basement, 3 Car Insulated Garage, Large Deck, And Fenced Yard. Impressive Right From The Start With It's Beautiful Mature Landscaping, Brick Front, And 2 Story Covered Porch. Inside You Are Greeted With A Beautiful 2 Story Foyer Overlooking Open Railing Half-Turn Staircase, Hardwood Floor, And Open Views. The Formal Living Room And Dining Room Are Perfect For Entertaining, They're Very Spacious With Volume Ceilings. The Kitchen Offers Tons Of Oak Cabinets, Beautiful Granite Counter Tops, Stainless Steel Appliances, Tile Backsplash, Walk-In Pantry, And Breakfast Room. The Family Room Is Massive, It Offers Open Views To Kitchen, And Gas Fireplace. The Main Floor Also Offers 1.5 Baths And A Den. The Den Is Perfect For An At Home Office Or Playroom. The Primary Suite Is A Must See, It Offers Vaulted Ceilings, French Doors, Large Walk-In Closet, Private Bath With Double Sinks, Granite Counter Tops, Separate Shower, And Jacuzzi Tub. This Room Is Truly A Private Getaway! 2nd Bedroom Is Spacious With Large Closet. 3rd And 4th Bedroom Both Offer Walk-In Closets. 2nd Floor Full Bath Also Has Been Updated With Granite Counter Tops. The Basement Offers Endless Space, 2nd Family Room, Billiard Room, 5th Bedroom, Office, Library, Kitchenette, Rec Room, Gym And Extra Storage!!! The Backyard Is Private And Has A Large Deck With Built-In Seating, And A Fenced Yard. The Sellers Are Willing To Sell This Home Furnished, Ask For Details!
Property Specifics
| Single Family | |
| — | |
| — | |
| 2001 | |
| — | |
| BROOKFIELD-E | |
| No | |
| 0.24 |
| Kane | |
| Willoughby Farms Estates | |
| 525 / Annual | |
| — | |
| — | |
| — | |
| 11686790 | |
| 0308201006 |
Nearby Schools
| NAME: | DISTRICT: | DISTANCE: | |
|---|---|---|---|
|
Grade School
Westfield Community School |
300 | — | |
|
Middle School
Westfield Community School |
300 | Not in DB | |
|
High School
H D Jacobs High School |
300 | Not in DB | |
Property History
| DATE: | EVENT: | PRICE: | SOURCE: |
|---|---|---|---|
| 23 Jan, 2023 | Sold | $505,000 | MRED MLS |
| 29 Dec, 2022 | Under contract | $509,900 | MRED MLS |
| 12 Dec, 2022 | Listed for sale | $509,900 | MRED MLS |
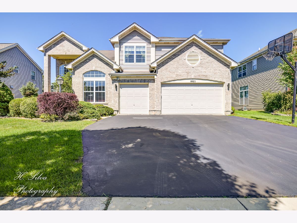
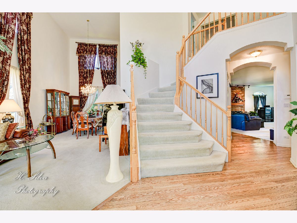
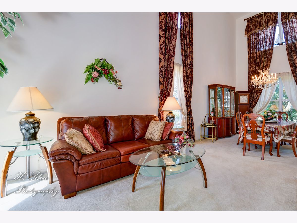
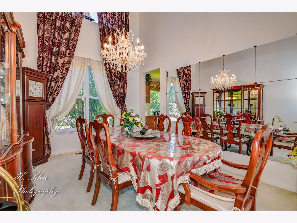
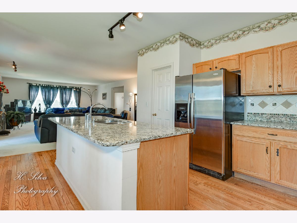
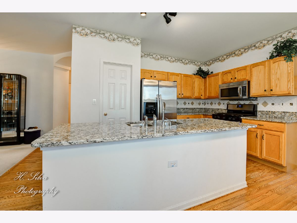
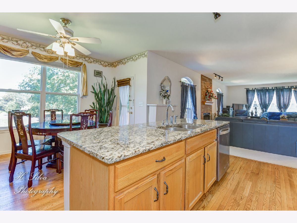
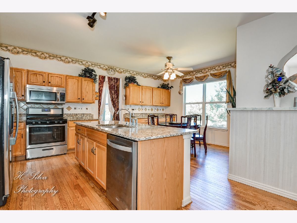
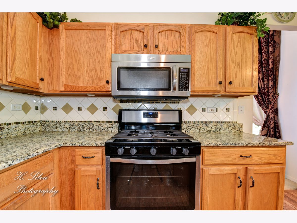
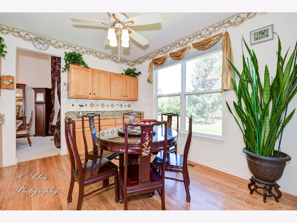
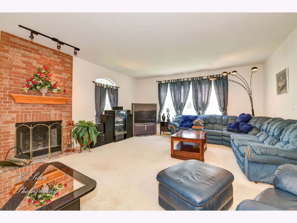
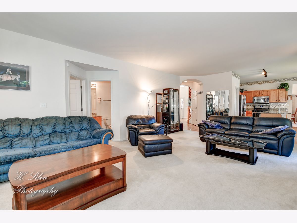
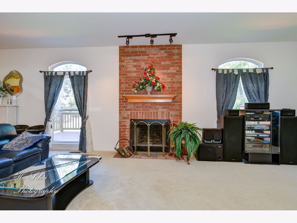
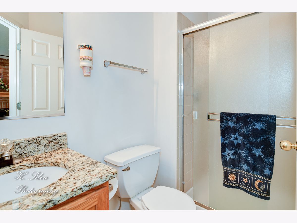
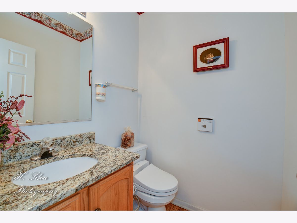
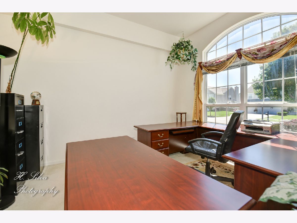
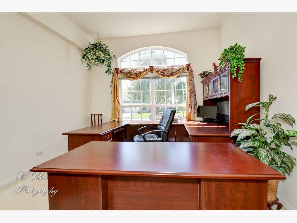
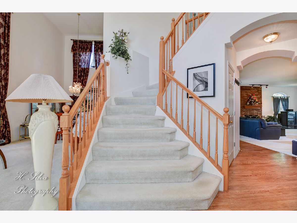
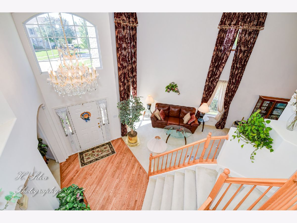
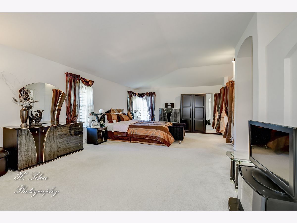
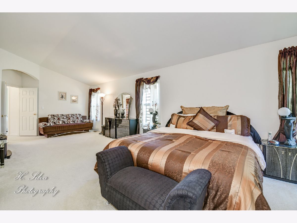
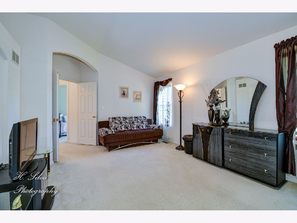
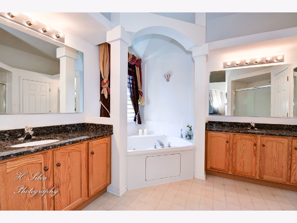
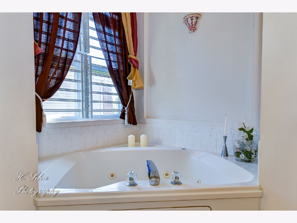
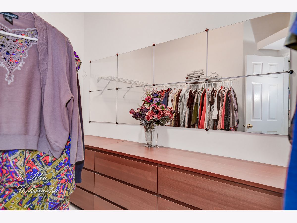
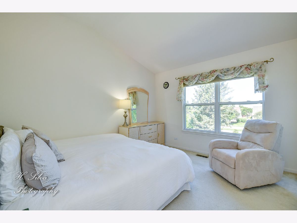
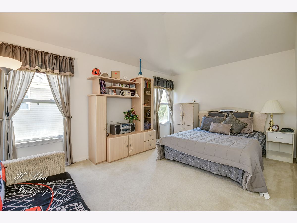
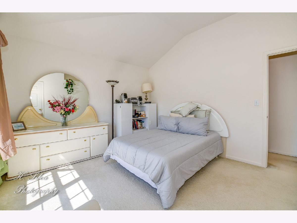
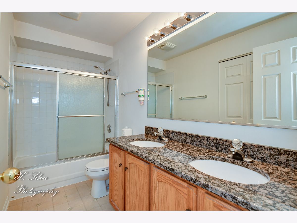
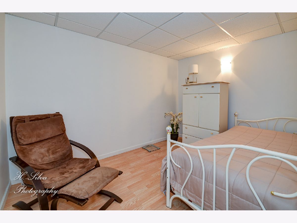
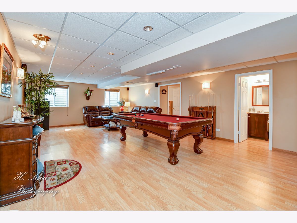
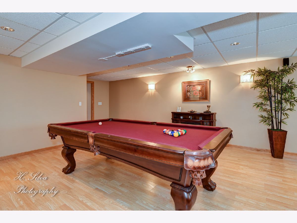
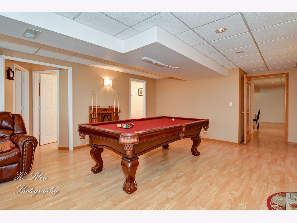
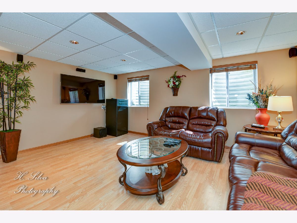
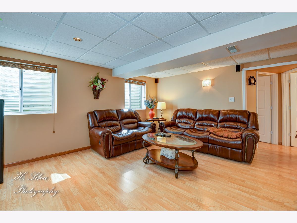
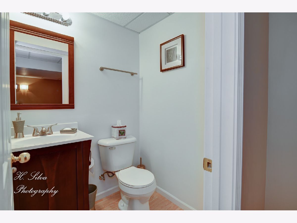
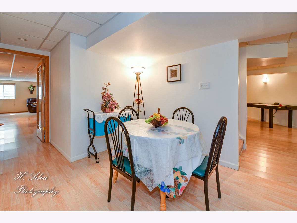
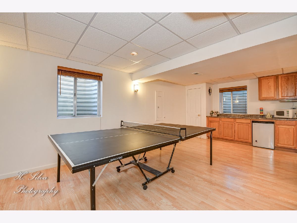
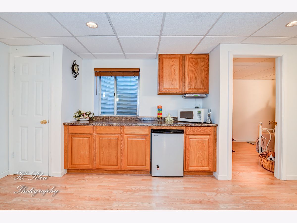
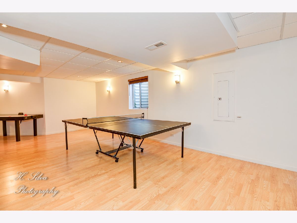
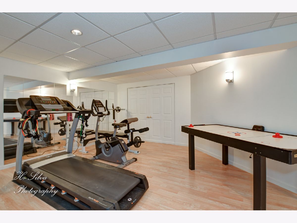
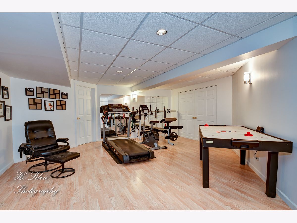
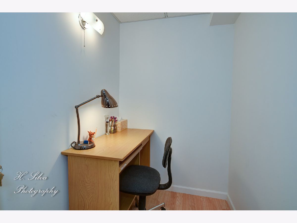
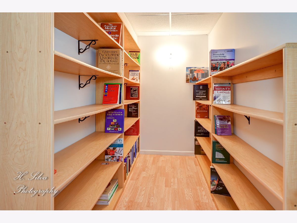
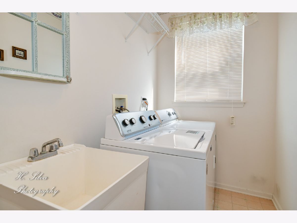
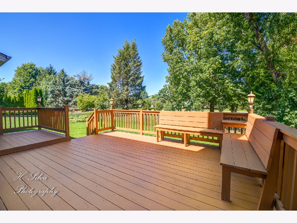
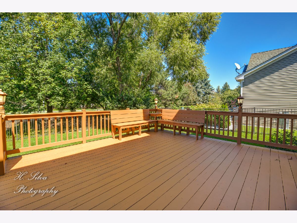
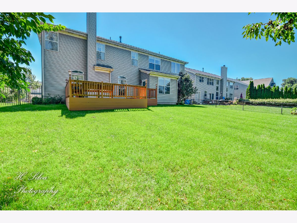
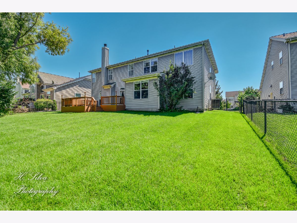
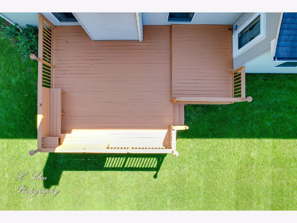
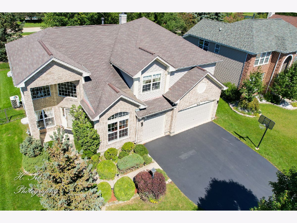
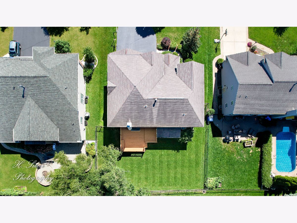
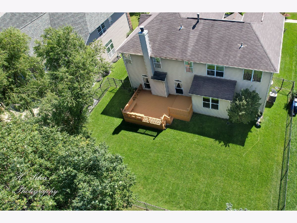
Room Specifics
Total Bedrooms: 5
Bedrooms Above Ground: 4
Bedrooms Below Ground: 1
Dimensions: —
Floor Type: —
Dimensions: —
Floor Type: —
Dimensions: —
Floor Type: —
Dimensions: —
Floor Type: —
Full Bathrooms: 5
Bathroom Amenities: Separate Shower,Double Sink,Garden Tub
Bathroom in Basement: 1
Rooms: —
Basement Description: Finished,Egress Window,Rec/Family Area,Sleeping Area,Storage Space
Other Specifics
| 3 | |
| — | |
| Asphalt | |
| — | |
| — | |
| 75X140 | |
| Dormer | |
| — | |
| — | |
| — | |
| Not in DB | |
| — | |
| — | |
| — | |
| — |
Tax History
| Year | Property Taxes |
|---|---|
| 2023 | $9,872 |
Contact Agent
Nearby Similar Homes
Nearby Sold Comparables
Contact Agent
Listing Provided By
Five Star Realty, Inc








