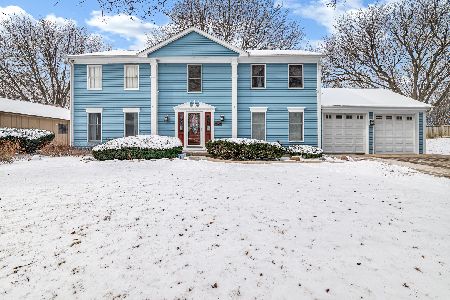1890 Jamestown Lane, Elgin, Illinois 60123
$190,000
|
Sold
|
|
| Status: | Closed |
| Sqft: | 1,565 |
| Cost/Sqft: | $126 |
| Beds: | 3 |
| Baths: | 2 |
| Year Built: | 1992 |
| Property Taxes: | $5,256 |
| Days On Market: | 3827 |
| Lot Size: | 0,31 |
Description
Hurry! Priced to sell! Great curb appeal! Custom ranch! Professionally landscaped! Covered front porch! Tile entry! Open airy floor plan! Spacious living room with soaring vaulted ceiling with skylight and 3 sided fireplace! Bright eat-in kitchen with breakfast bar island, oak cabinets, tile backsplash, eating nook and door to the deck! Separate formal dining room with custom mirror columns and wall! Good size master bedroom with private garden bath with skylight, soaker tub, double sink vanity and large walk-in closet! Convenient laundry! Oversized garage! Newer roof and furnace! Instant equity!
Property Specifics
| Single Family | |
| — | |
| Ranch | |
| 1992 | |
| None | |
| — | |
| No | |
| 0.31 |
| Kane | |
| Williamsburg Commons | |
| 0 / Not Applicable | |
| None | |
| Public | |
| Public Sewer | |
| 09002292 | |
| 0616228005 |
Property History
| DATE: | EVENT: | PRICE: | SOURCE: |
|---|---|---|---|
| 2 Oct, 2015 | Sold | $190,000 | MRED MLS |
| 13 Aug, 2015 | Under contract | $197,500 | MRED MLS |
| 4 Aug, 2015 | Listed for sale | $197,500 | MRED MLS |
| 19 Jun, 2020 | Sold | $240,000 | MRED MLS |
| 11 May, 2020 | Under contract | $237,000 | MRED MLS |
| 1 May, 2020 | Listed for sale | $237,000 | MRED MLS |
Room Specifics
Total Bedrooms: 3
Bedrooms Above Ground: 3
Bedrooms Below Ground: 0
Dimensions: —
Floor Type: Carpet
Dimensions: —
Floor Type: Carpet
Full Bathrooms: 2
Bathroom Amenities: Separate Shower,Double Sink,Soaking Tub
Bathroom in Basement: 0
Rooms: Foyer
Basement Description: None
Other Specifics
| 2 | |
| Concrete Perimeter | |
| Concrete | |
| Deck, Gazebo | |
| Corner Lot,Landscaped | |
| 95X134X98 | |
| — | |
| Full | |
| Vaulted/Cathedral Ceilings, Skylight(s), Wood Laminate Floors, First Floor Bedroom, First Floor Laundry, First Floor Full Bath | |
| Range, Microwave, Dishwasher, Refrigerator, Washer, Dryer, Disposal | |
| Not in DB | |
| Sidewalks, Street Lights, Street Paved | |
| — | |
| — | |
| Double Sided, Wood Burning, Attached Fireplace Doors/Screen, Gas Starter |
Tax History
| Year | Property Taxes |
|---|---|
| 2015 | $5,256 |
| 2020 | $5,192 |
Contact Agent
Nearby Similar Homes
Nearby Sold Comparables
Contact Agent
Listing Provided By
RE/MAX Horizon









