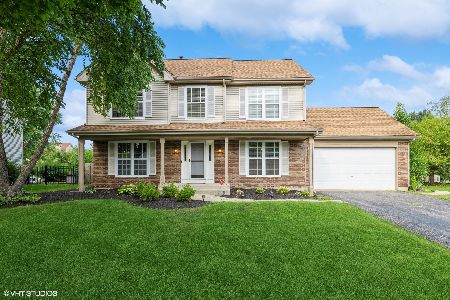1890 Peach Tree Lane, Algonquin, Illinois 60102
$461,250
|
Sold
|
|
| Status: | Closed |
| Sqft: | 2,334 |
| Cost/Sqft: | $193 |
| Beds: | 4 |
| Baths: | 3 |
| Year Built: | 1992 |
| Property Taxes: | $8,631 |
| Days On Market: | 1266 |
| Lot Size: | 0,31 |
Description
BEAUTIFUL BACKYARD OASIS! Must see this Stunning 4 Bedroom, 2.5 Bath home. Be impressed by soaring family room ceiling and an open concept plan which features an updated kitchen with Stainless Steel Appliances, center island with stove top, beautiful Granite Countertops, and a wall Double Oven. Head upstairs by one of the dual staircases that this home features. Relax and enjoy the newly remodeled master suite with jacuzzi tub, oversized shower with bench and marble tile throughout. The master bath connects to the large walk-in closet complete with drawers and shelves to keep your things organized. Upstairs you will also find 3 other bedrooms and the remodeled second bath. Escape to your own sprawling backyard paradise with a sparkling 42 x 18 pool, complete with a slide and diving board along with an inground hot tub. Feel like you are in the tropics with your very own Palm Tree. This home also features a finished basement with two bonus rooms that can function as an office and workout room. This home is in a wonderful neighborhood close to schools and shopping.
Property Specifics
| Single Family | |
| — | |
| — | |
| 1992 | |
| — | |
| WADSWORTH II | |
| No | |
| 0.31 |
| Kane | |
| Willoughby Farms | |
| 0 / Not Applicable | |
| — | |
| — | |
| — | |
| 11482965 | |
| 0305202018 |
Nearby Schools
| NAME: | DISTRICT: | DISTANCE: | |
|---|---|---|---|
|
Grade School
Westfield Community School |
300 | — | |
|
Middle School
Westfield Community School |
300 | Not in DB | |
|
High School
H D Jacobs High School |
300 | Not in DB | |
Property History
| DATE: | EVENT: | PRICE: | SOURCE: |
|---|---|---|---|
| 7 Oct, 2022 | Sold | $461,250 | MRED MLS |
| 8 Aug, 2022 | Under contract | $449,900 | MRED MLS |
| 4 Aug, 2022 | Listed for sale | $449,900 | MRED MLS |

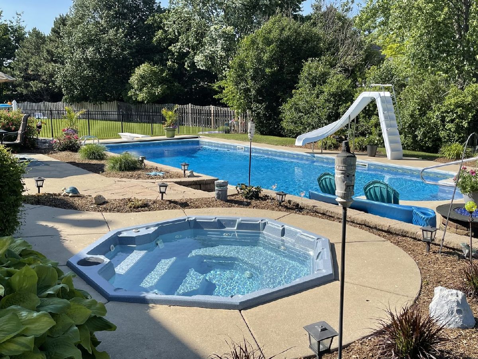
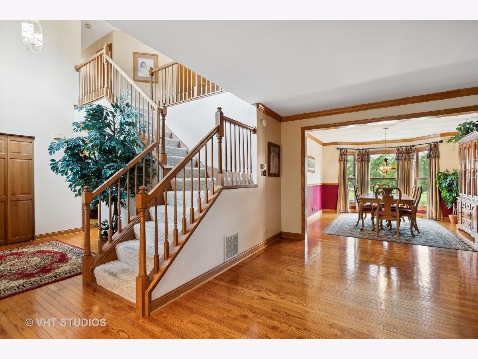
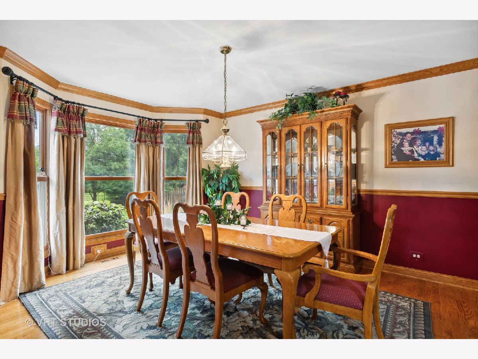
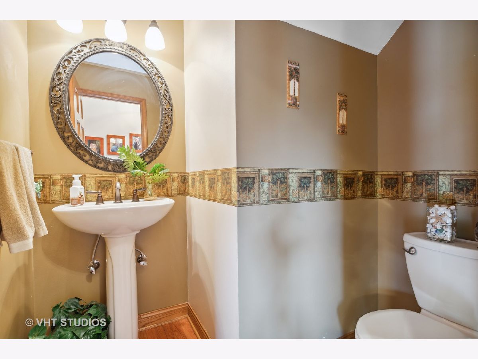
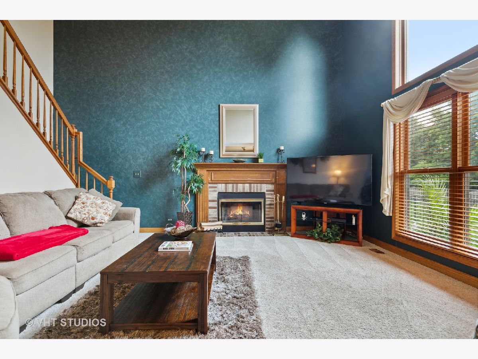
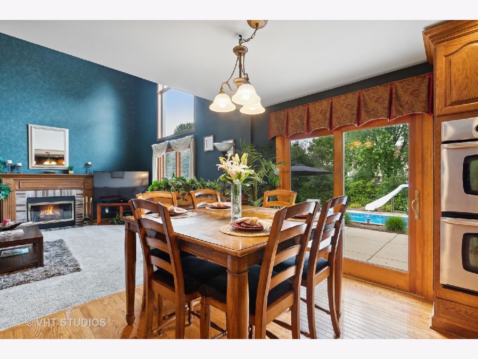
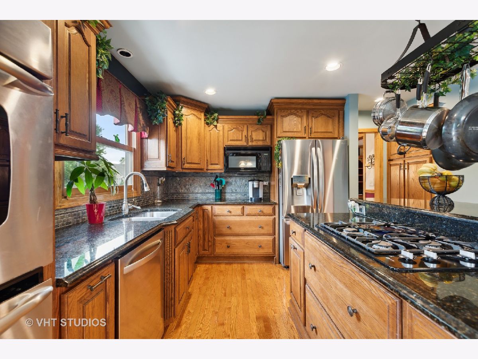
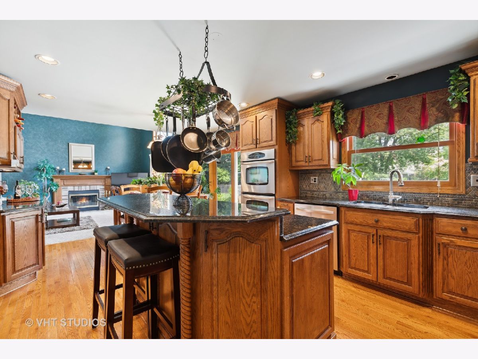
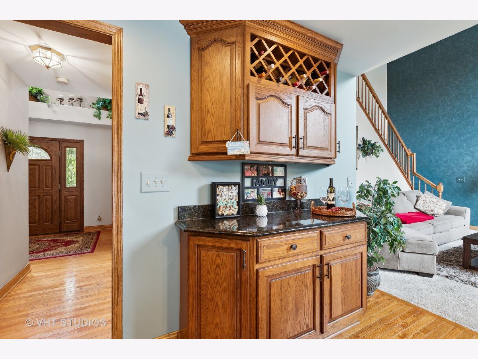
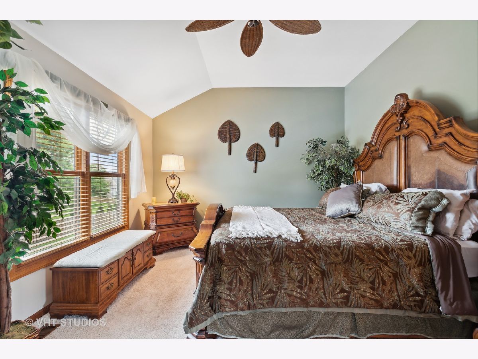
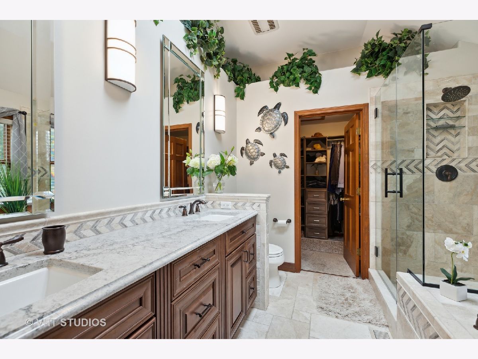
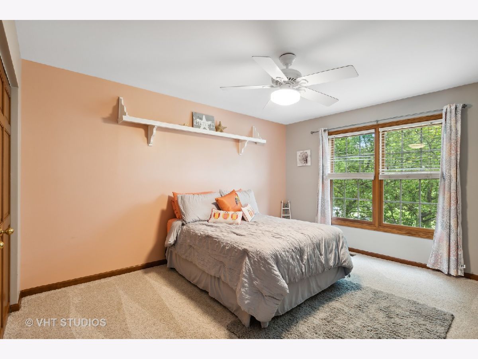
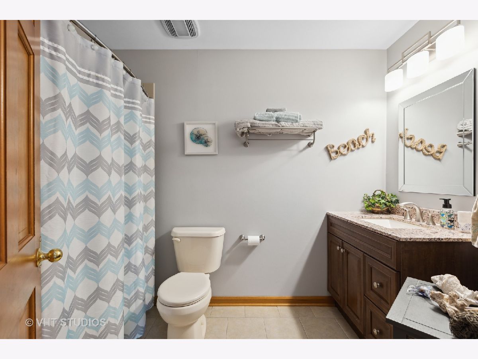
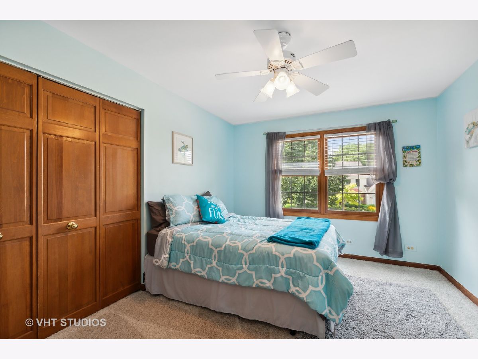
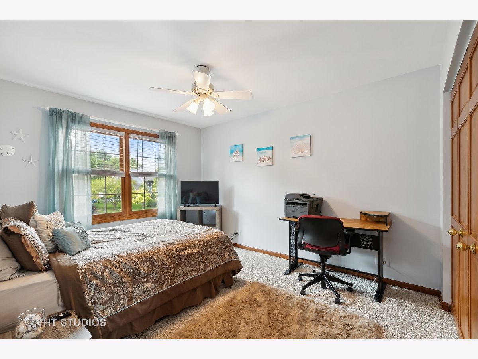
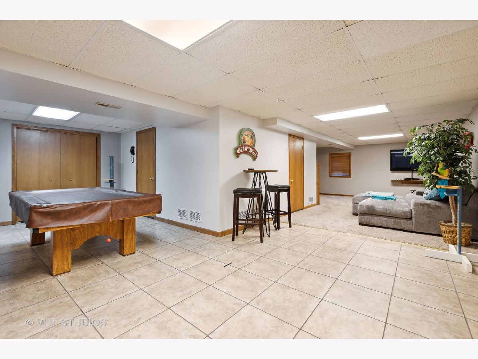
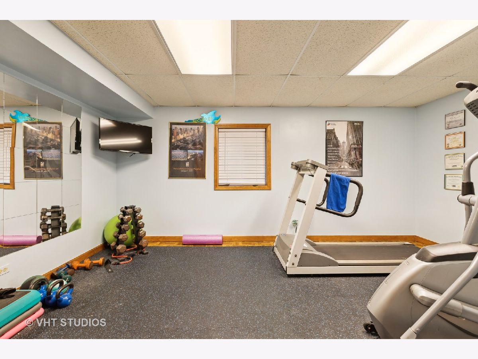
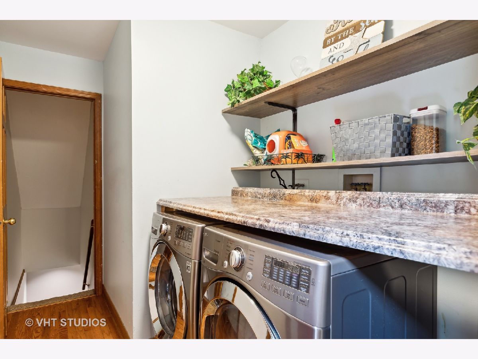
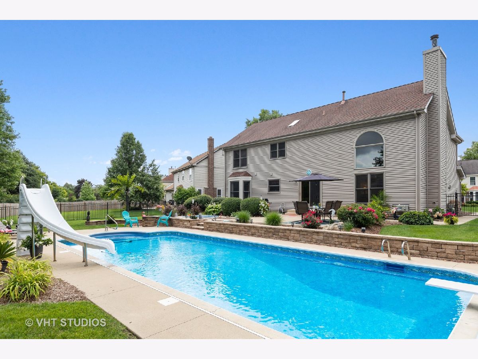
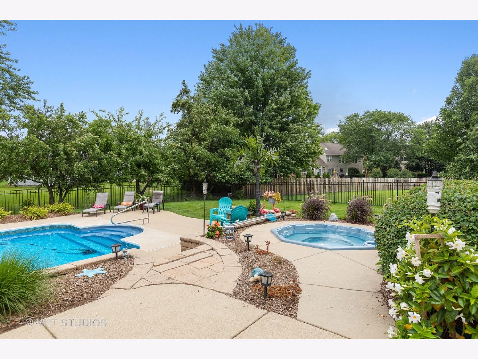
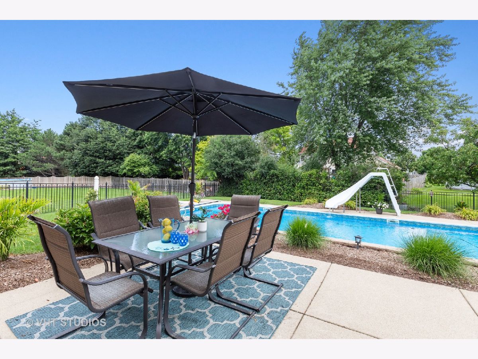
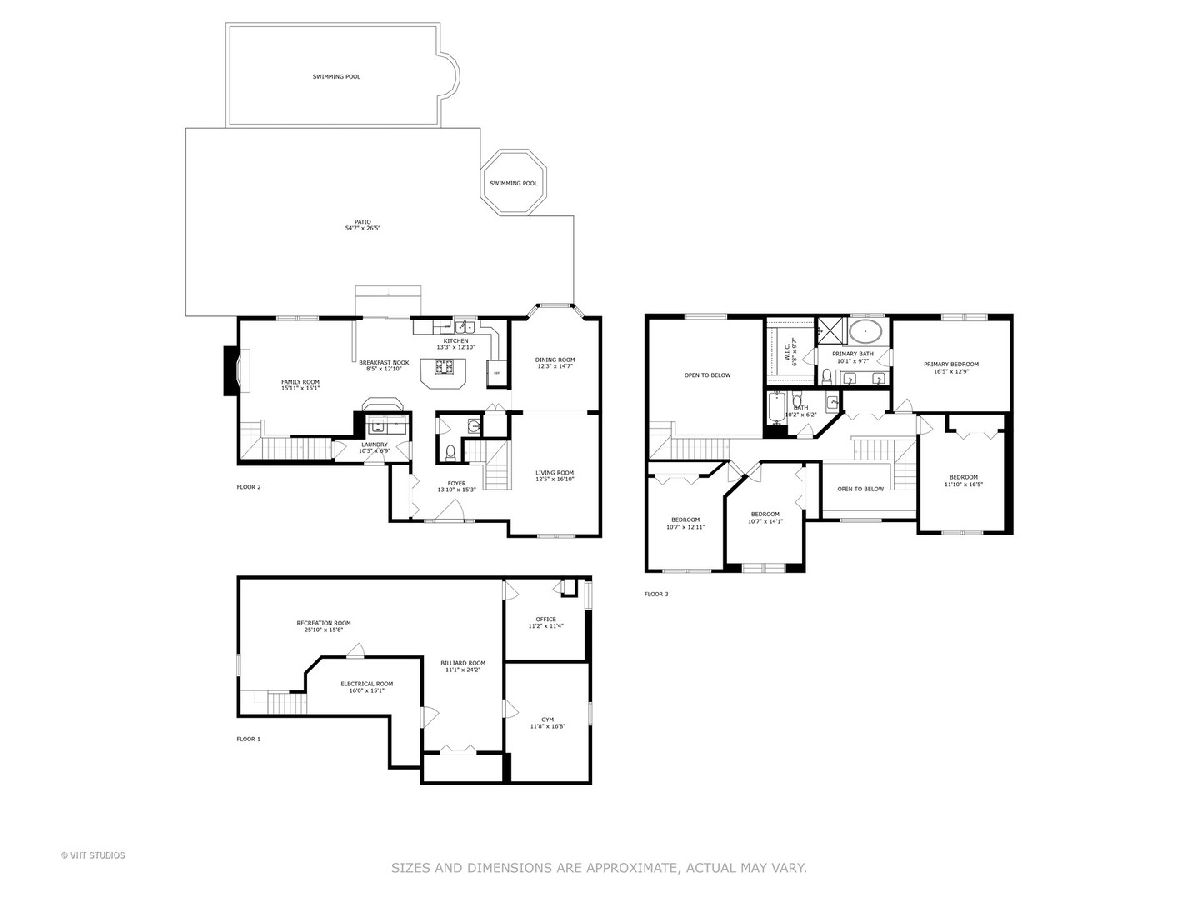
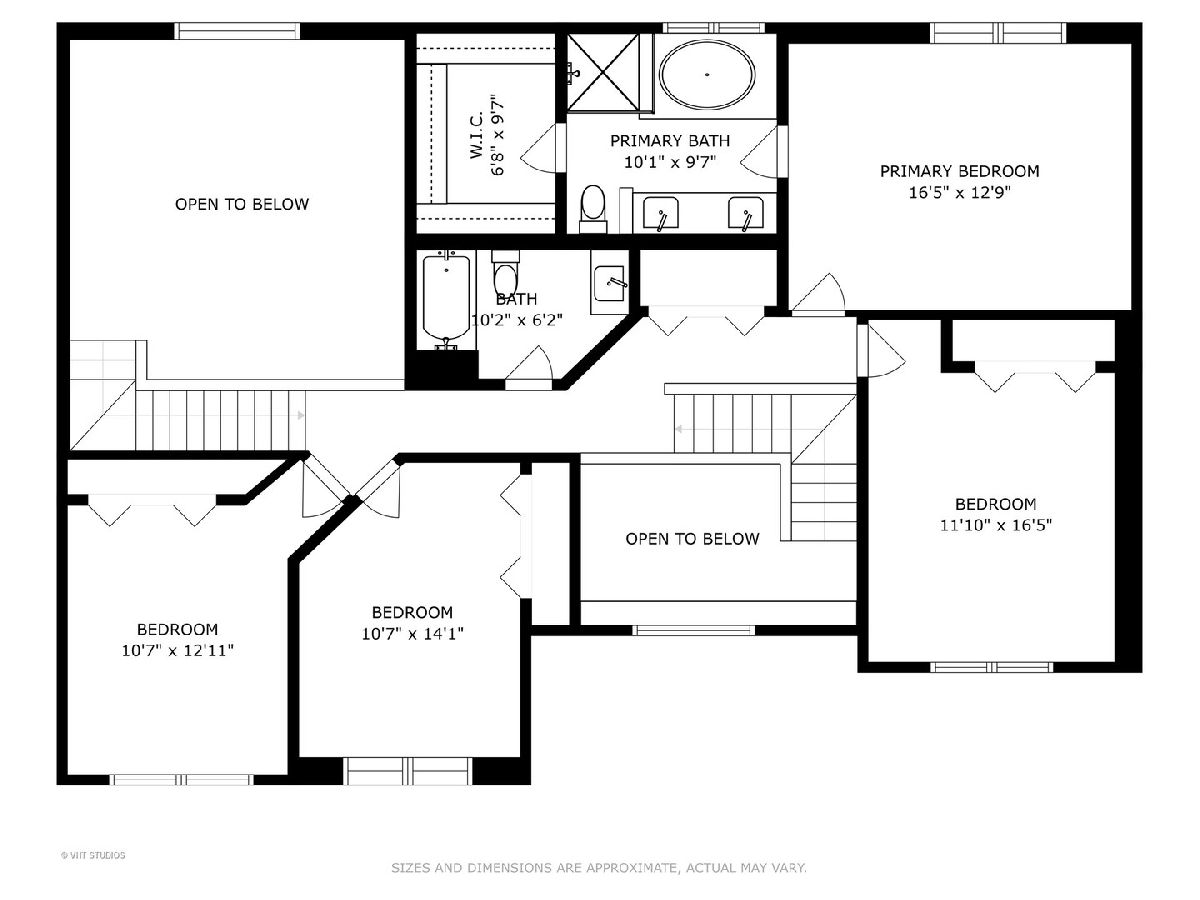
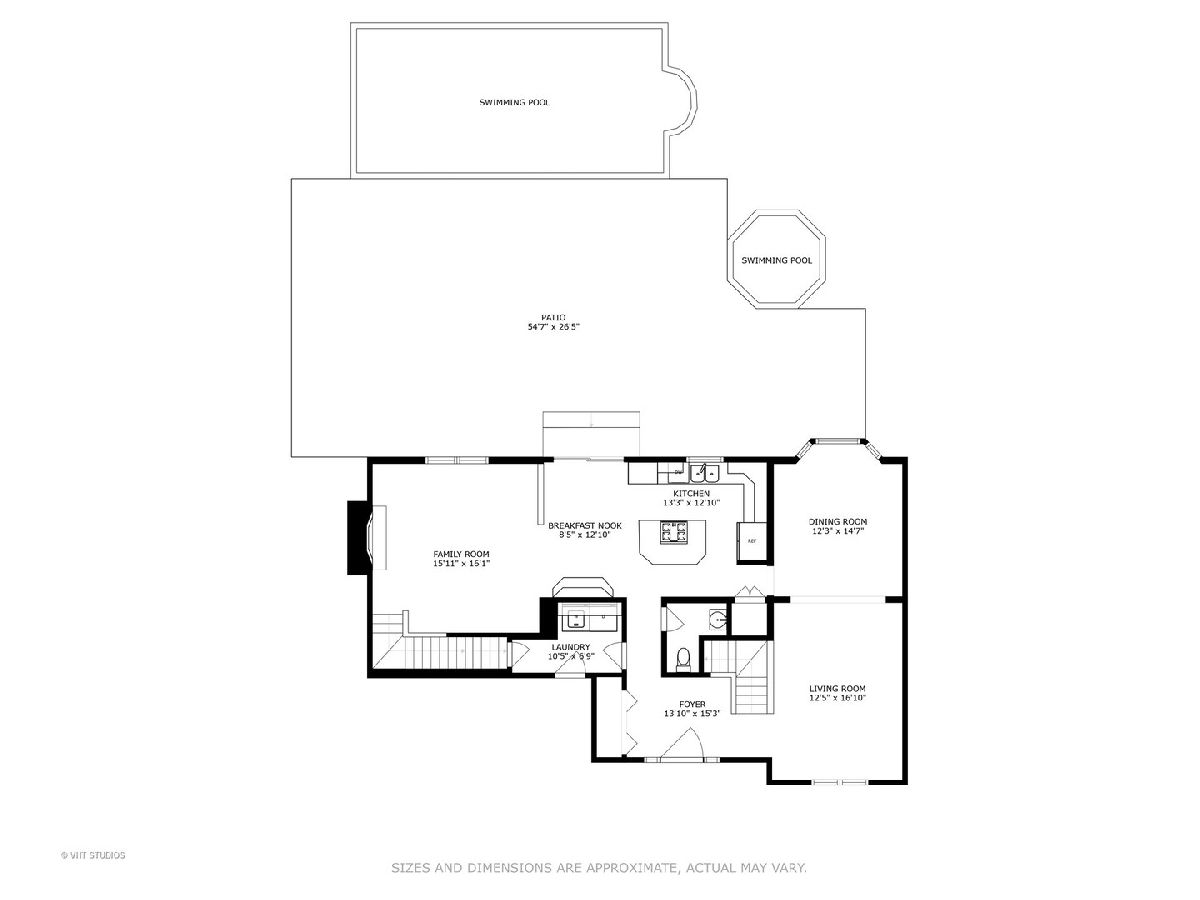
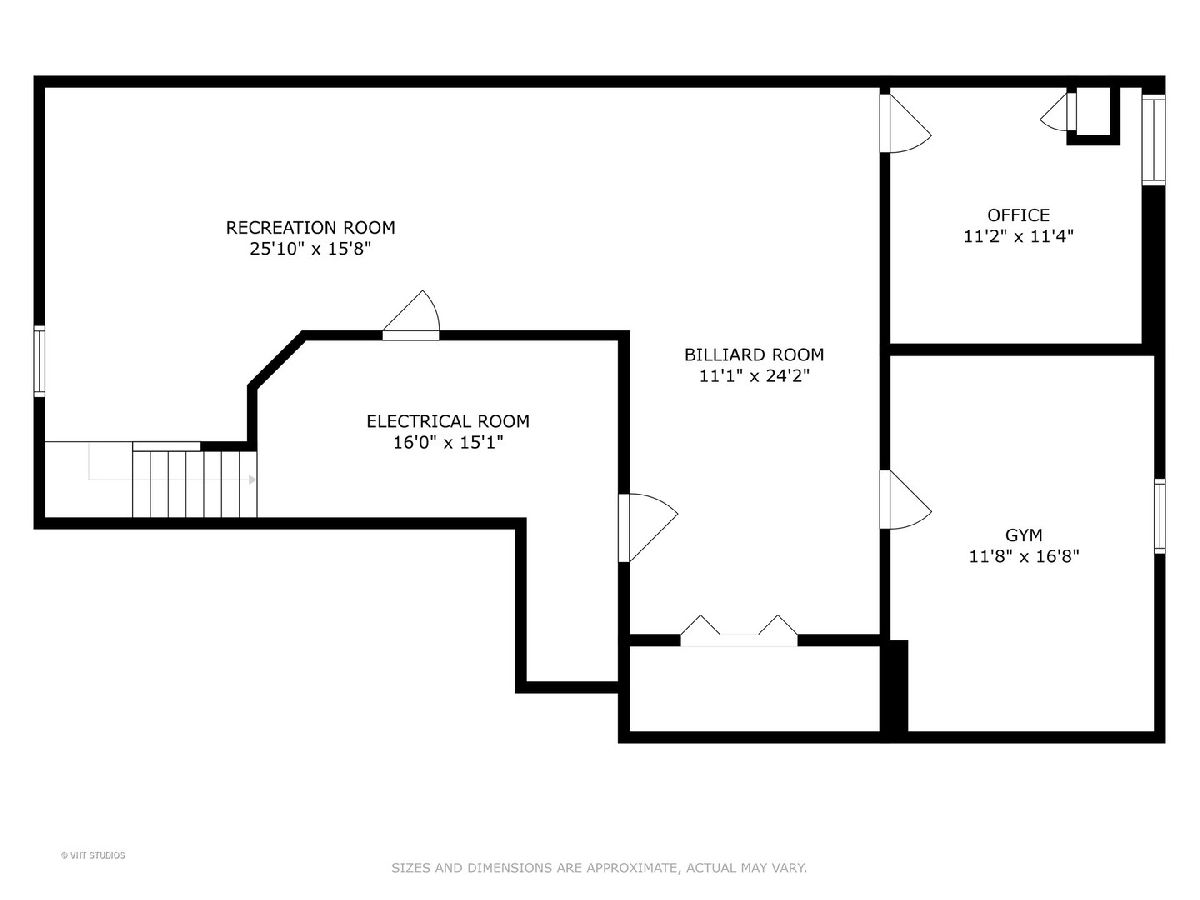
Room Specifics
Total Bedrooms: 4
Bedrooms Above Ground: 4
Bedrooms Below Ground: 0
Dimensions: —
Floor Type: —
Dimensions: —
Floor Type: —
Dimensions: —
Floor Type: —
Full Bathrooms: 3
Bathroom Amenities: Whirlpool,Separate Shower,Double Sink
Bathroom in Basement: 0
Rooms: —
Basement Description: Finished
Other Specifics
| 2 | |
| — | |
| Asphalt | |
| — | |
| — | |
| 70 X 156 X 119 X 137 | |
| — | |
| — | |
| — | |
| — | |
| Not in DB | |
| — | |
| — | |
| — | |
| — |
Tax History
| Year | Property Taxes |
|---|---|
| 2022 | $8,631 |
Contact Agent
Nearby Similar Homes
Nearby Sold Comparables
Contact Agent
Listing Provided By
Berkshire Hathaway HomeServices Starck Real Estate



