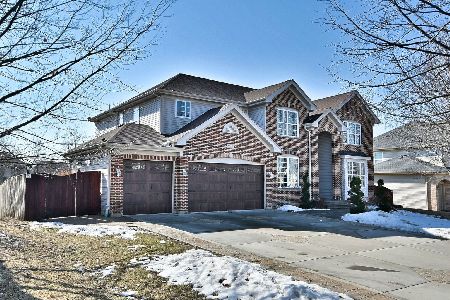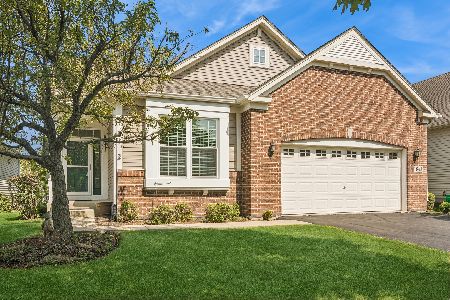1890 Steffen Drive, Hoffman Estates, Illinois 60192
$395,000
|
Sold
|
|
| Status: | Closed |
| Sqft: | 1,941 |
| Cost/Sqft: | $206 |
| Beds: | 2 |
| Baths: | 2 |
| Year Built: | 2007 |
| Property Taxes: | $0 |
| Days On Market: | 1549 |
| Lot Size: | 0,13 |
Description
HAVERFORD PLACE - 55+ active adult community. One level living at it's finest and all the amenities you need. You'll be instantly greeted with a charming front porch that invites you to enjoy morning coffee or chats with friends. Enter the home and you'll appreciate the large foyer which offers hardwood flooring, 9 ft ceilings and an open layout. Also at the front of the home is the 2nd bedroom and office/den/3rd bedroom which is separated from the main living area and offers wonderful privacy for guests or work. Between the two rooms is a full bathroom with a tub/shower combo. In the back of the home you'll find the heart of the home. This kitchen will delight the home chef/baker with an enormous island/breakfast bar with granite countertops, custom cabinet pullouts, 42" cabinetry, and SS appliances. The kitchen opens to the living room and eat-in area, which is the perfect setup for entertaining. Use the separate dining room for those special occasions. The primary bedroom is carpeted and boasts a tray ceiling, ceiling fan, and a primary bathroom with a double vanity, jacuzzi tub, separate shower. Check out the wonderful walk-in closet with built-in organizers!!! The huge deep pour basement is unfinished and features 9 ft ceilings and a rough in for an additional bathroom. Sliders off the kitchen take you to the double wide deck, which is great for relaxing and family or neighbor gatherings. The maintenance free community provides lawn care and snow removal and allows you to be as active as you want with an amazing clubhouse, fitness center, locker rooms, movie nights, pool, two tennis courts, bingo, walking path, and so much more. Easy access to the I90, shopping, and dining.
Property Specifics
| Single Family | |
| — | |
| — | |
| 2007 | |
| Full | |
| N | |
| No | |
| 0.13 |
| Cook | |
| — | |
| 215 / Monthly | |
| Clubhouse,Exercise Facilities,Pool,Exterior Maintenance,Lawn Care,Scavenger,Snow Removal | |
| Lake Michigan | |
| Public Sewer | |
| 11274522 | |
| 06051040120000 |
Nearby Schools
| NAME: | DISTRICT: | DISTANCE: | |
|---|---|---|---|
|
Grade School
Lincoln Elementary School |
46 | — | |
|
Middle School
Larsen Middle School |
46 | Not in DB | |
|
High School
Elgin High School |
46 | Not in DB | |
Property History
| DATE: | EVENT: | PRICE: | SOURCE: |
|---|---|---|---|
| 7 Feb, 2022 | Sold | $395,000 | MRED MLS |
| 8 Dec, 2021 | Under contract | $400,000 | MRED MLS |
| 1 Dec, 2021 | Listed for sale | $400,000 | MRED MLS |
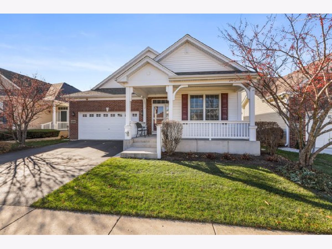
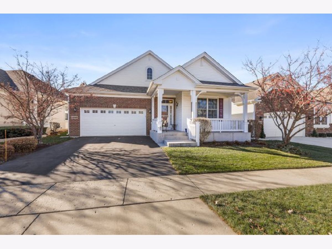
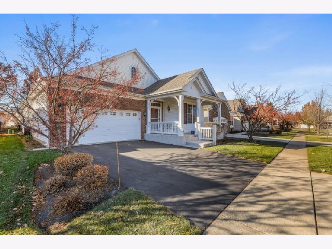
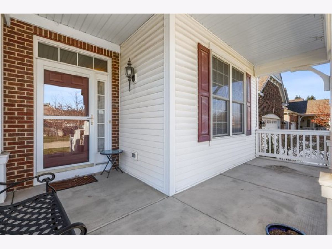
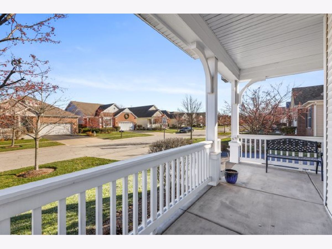
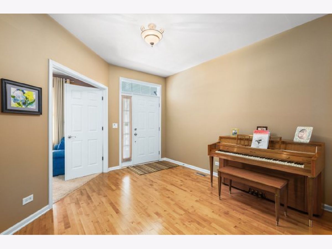
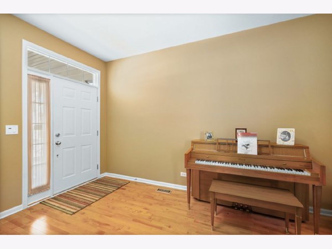
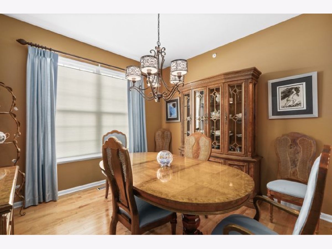
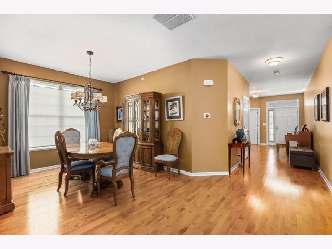
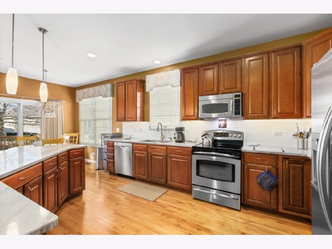
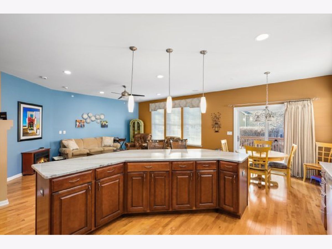
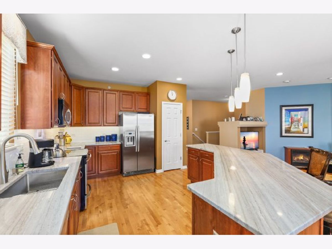
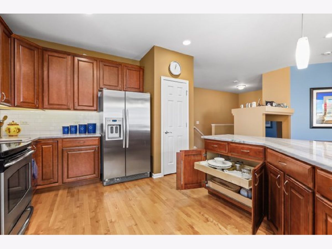
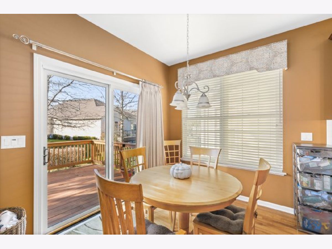
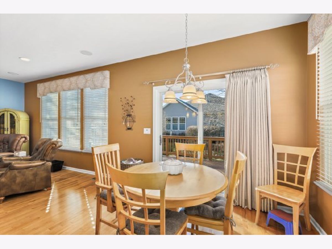
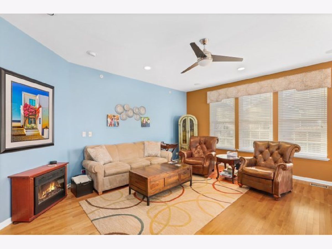
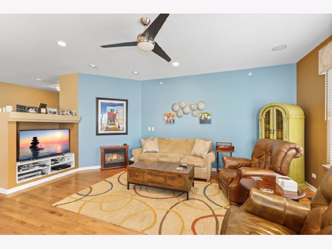
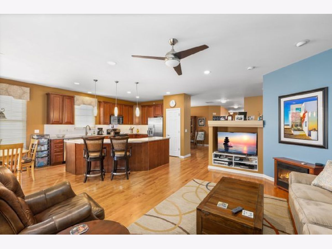
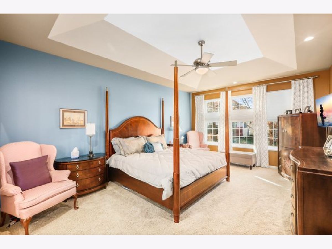
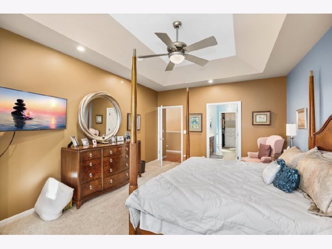
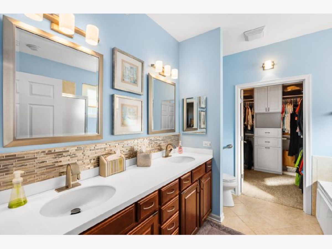
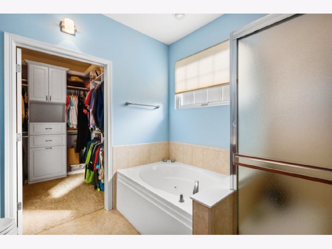
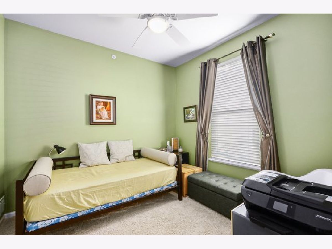
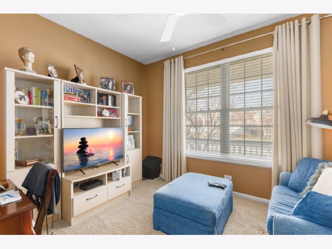
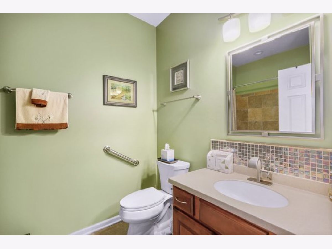
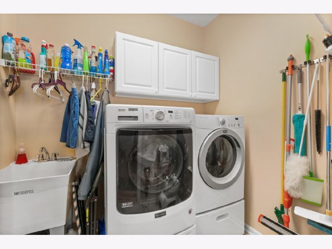
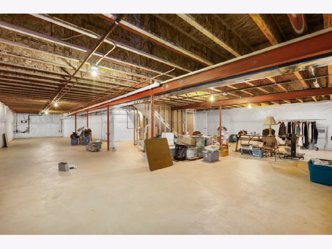
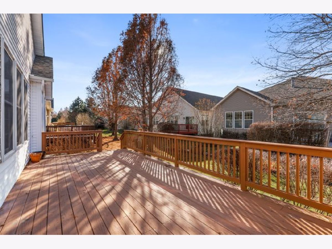
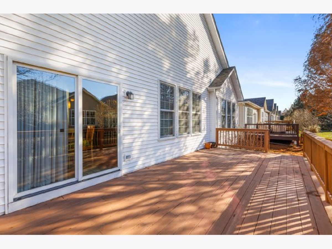
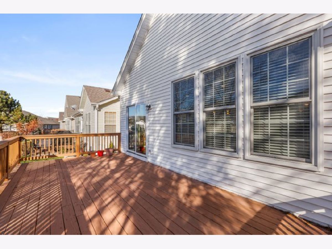
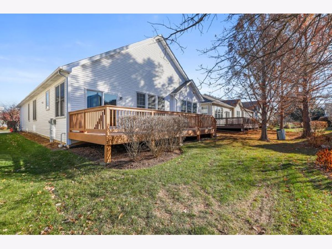
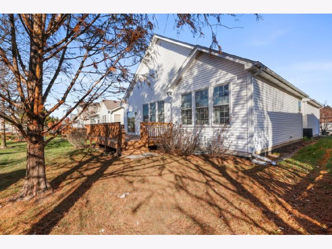
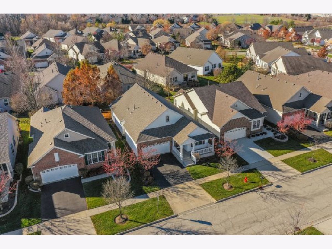
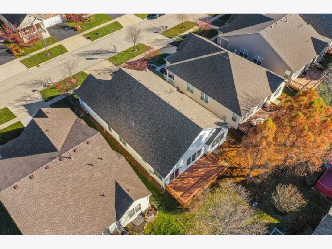
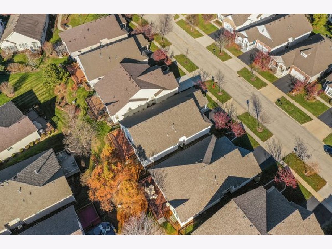
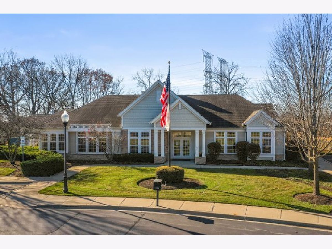
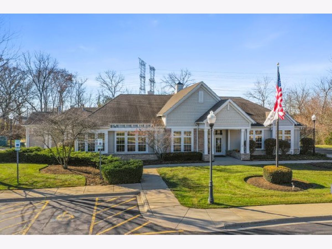
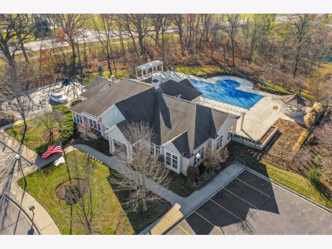
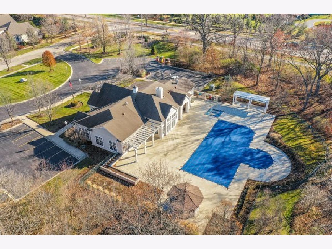
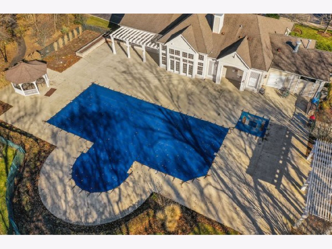
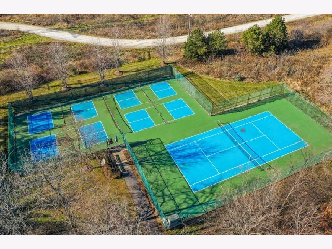
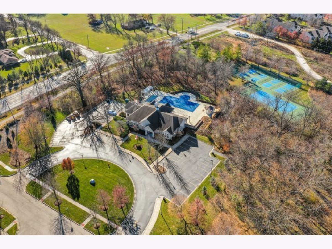
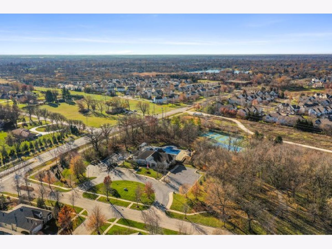
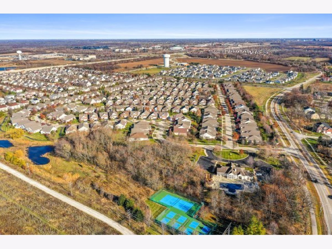
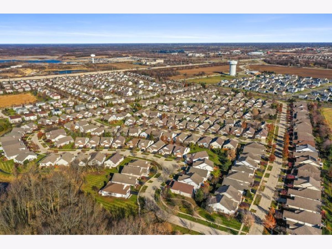
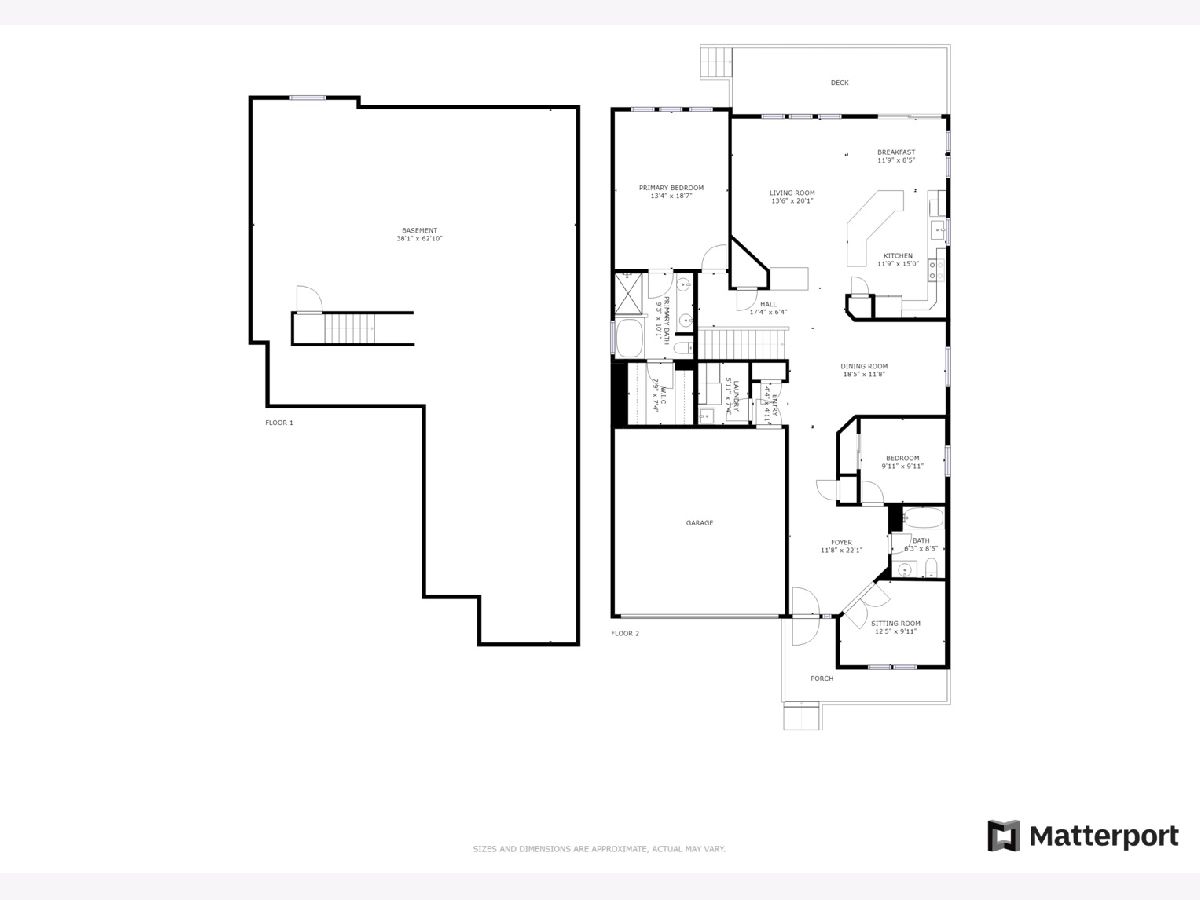
Room Specifics
Total Bedrooms: 2
Bedrooms Above Ground: 2
Bedrooms Below Ground: 0
Dimensions: —
Floor Type: Carpet
Full Bathrooms: 2
Bathroom Amenities: Separate Shower,Double Sink
Bathroom in Basement: 0
Rooms: Office,Foyer
Basement Description: Unfinished,Bathroom Rough-In
Other Specifics
| 2 | |
| — | |
| — | |
| Deck, Porch | |
| — | |
| 5622 | |
| — | |
| Full | |
| Hardwood Floors, First Floor Bedroom, First Floor Laundry, First Floor Full Bath, Walk-In Closet(s), Granite Counters | |
| Range, Microwave, Dishwasher, Refrigerator, Washer, Dryer, Disposal, Stainless Steel Appliance(s) | |
| Not in DB | |
| Clubhouse, Pool, Tennis Court(s), Sidewalks, Street Lights, Street Paved | |
| — | |
| — | |
| — |
Tax History
| Year | Property Taxes |
|---|
Contact Agent
Nearby Similar Homes
Nearby Sold Comparables
Contact Agent
Listing Provided By
Redfin Corporation





