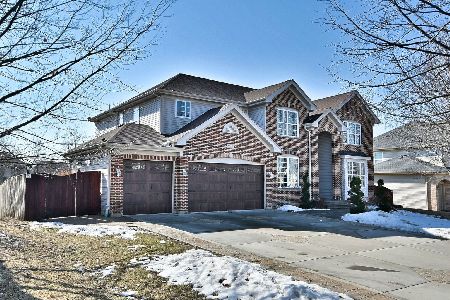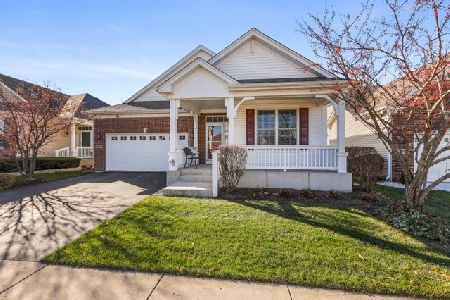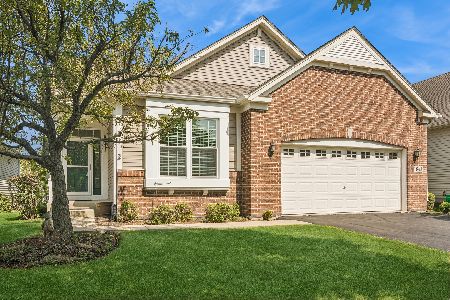1898 Steffen Drive, Hoffman Estates, Illinois 60192
$366,000
|
Sold
|
|
| Status: | Closed |
| Sqft: | 1,873 |
| Cost/Sqft: | $194 |
| Beds: | 2 |
| Baths: | 3 |
| Year Built: | 2005 |
| Property Taxes: | $7,561 |
| Days On Market: | 2766 |
| Lot Size: | 0,13 |
Description
10+ Immaculate Maintenance-Free Ranch in an Active 55+ Community. From Inviting Entry to the Huge Deck this One's a Winner! Stunning Open Design Features 9' & Vaulted Ceilings, 2 Bedrooms, 2 Baths, Office/Study, Living & Dining Room, Finished Basement. Spacious Eat-in Kitchen w/42" Maple Cabs, Corian Counters, New Ceramic Backsplash & Pantry. Custom Ceramic Floors grace Kitchen & adjacent Family Rm w/Entertainment Niche & Recessed Lites. Luxury Master Suite w/Walk-in Closet, Ultra Bath w/Separate Shower & Soaker Tub, Raised Height Vanity & Ceramic Tile. Custom 2" wood blinds. First Floor Laundry w/Sink & Cabinets. Beautifully Finished Basement offers Large Recreation Room, Full Bath & BR#3 w/Walk-in Closet! Enjoy Carefree Lifestyle: Clubhouse w/Fitness Center, Entertainment Room, Pool & Hot Tub in sought after Haverford Place! Wooded Nature Preserve! Bus Service w/Curb Pick-up for Shopping. South Barrington's "Arboretum" Shops nearby & Easy Access to I-90. Low Assessment! Home Warranty
Property Specifics
| Single Family | |
| — | |
| Ranch | |
| 2005 | |
| Full | |
| ALEXANDER | |
| No | |
| 0.13 |
| Cook | |
| Haverford Place | |
| 195 / Not Applicable | |
| Insurance,Clubhouse,Exercise Facilities,Pool,Exterior Maintenance,Lawn Care,Snow Removal | |
| Public | |
| Public Sewer | |
| 10039321 | |
| 06051040110000 |
Nearby Schools
| NAME: | DISTRICT: | DISTANCE: | |
|---|---|---|---|
|
High School
Elgin High School |
46 | Not in DB | |
Property History
| DATE: | EVENT: | PRICE: | SOURCE: |
|---|---|---|---|
| 30 Oct, 2018 | Sold | $366,000 | MRED MLS |
| 5 Aug, 2018 | Under contract | $364,000 | MRED MLS |
| 2 Aug, 2018 | Listed for sale | $364,000 | MRED MLS |
Room Specifics
Total Bedrooms: 3
Bedrooms Above Ground: 2
Bedrooms Below Ground: 1
Dimensions: —
Floor Type: Carpet
Dimensions: —
Floor Type: Carpet
Full Bathrooms: 3
Bathroom Amenities: Separate Shower,Double Sink,Soaking Tub
Bathroom in Basement: 1
Rooms: Office,Recreation Room,Foyer
Basement Description: Finished
Other Specifics
| 2 | |
| Concrete Perimeter | |
| Asphalt | |
| Deck, Gazebo, Storms/Screens | |
| Common Grounds,Landscaped | |
| 5,603 (51' X 110' X 51' X | |
| — | |
| Full | |
| Vaulted/Cathedral Ceilings, First Floor Bedroom, First Floor Laundry, First Floor Full Bath | |
| Range, Microwave, Dishwasher, Refrigerator, Washer, Dryer, Disposal | |
| Not in DB | |
| Clubhouse, Pool, Tennis Courts, Sidewalks, Street Lights | |
| — | |
| — | |
| — |
Tax History
| Year | Property Taxes |
|---|---|
| 2018 | $7,561 |
Contact Agent
Nearby Similar Homes
Nearby Sold Comparables
Contact Agent
Listing Provided By
Coldwell Banker Residential Brokerage










