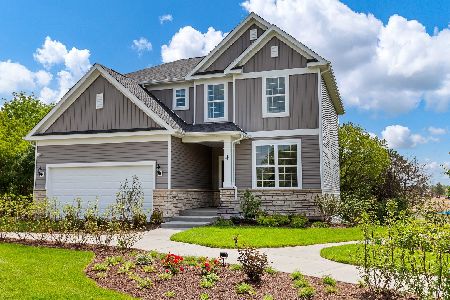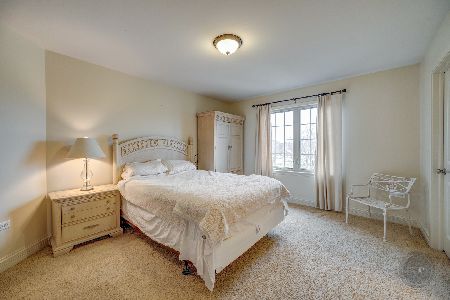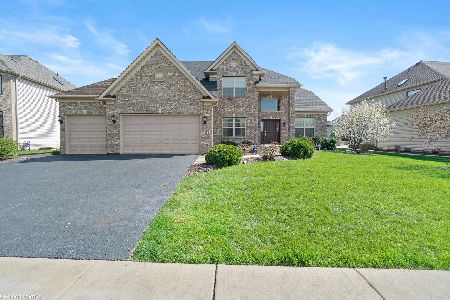1891 Raes Creek Drive, Bolingbrook, Illinois 60490
$559,900
|
Sold
|
|
| Status: | Closed |
| Sqft: | 4,010 |
| Cost/Sqft: | $140 |
| Beds: | 5 |
| Baths: | 4 |
| Year Built: | 2007 |
| Property Taxes: | $14,395 |
| Days On Market: | 2858 |
| Lot Size: | 0,36 |
Description
Welcome home to this perfectly maintained custom built dream house by Overstreet. Located in the Naperville 204 school district, you will be blown away by the comfort and charm of this pristine sanctuary. On the outside you'll find custom stonework and on the inside a bright open floorplan and hardwood floors throughout. It has a massive kitchen w/ 2 islands, granite counters, SS appliances, butler bar, a spacious eating area and huge pantry. The master bedroom has a bright sitting area and open master bath w/ dual shower heads, whirlpool tub and water closet for extra privacy. Upstairs also includes a jack and jill bathroom and an enormous loft! Main floor bedroom can be used as a spacious office w/ an adjacent half bath. Basement w/ roughed in bath. Sprinkler system, 2 sump pumps w/ battery backup, dual furnace, dual AC units (1 new in 2016), water heater (Nov 2016), near 800 sqft custom natural stone patio w/ lighting and seating perfect for entertaining and more! See Virtual Tour!
Property Specifics
| Single Family | |
| — | |
| — | |
| 2007 | |
| Full | |
| — | |
| No | |
| 0.36 |
| Will | |
| Fairways Of Augusta | |
| 350 / Annual | |
| Other | |
| Lake Michigan | |
| Public Sewer | |
| 09936868 | |
| 0701134010620000 |
Nearby Schools
| NAME: | DISTRICT: | DISTANCE: | |
|---|---|---|---|
|
Grade School
Builta Elementary School |
204 | — | |
|
Middle School
Gregory Middle School |
204 | Not in DB | |
|
High School
Neuqua Valley High School |
204 | Not in DB | |
Property History
| DATE: | EVENT: | PRICE: | SOURCE: |
|---|---|---|---|
| 9 Jul, 2018 | Sold | $559,900 | MRED MLS |
| 11 May, 2018 | Under contract | $559,900 | MRED MLS |
| 3 May, 2018 | Listed for sale | $559,900 | MRED MLS |
Room Specifics
Total Bedrooms: 5
Bedrooms Above Ground: 5
Bedrooms Below Ground: 0
Dimensions: —
Floor Type: Carpet
Dimensions: —
Floor Type: Carpet
Dimensions: —
Floor Type: Carpet
Dimensions: —
Floor Type: —
Full Bathrooms: 4
Bathroom Amenities: Separate Shower,Double Sink,Double Shower
Bathroom in Basement: 0
Rooms: Bedroom 5,Eating Area,Foyer,Loft,Pantry,Walk In Closet
Basement Description: Unfinished,Bathroom Rough-In
Other Specifics
| 3 | |
| — | |
| Concrete | |
| Patio | |
| Landscaped | |
| 74X150X132X146 | |
| — | |
| Full | |
| Vaulted/Cathedral Ceilings, Hardwood Floors, First Floor Bedroom, First Floor Laundry | |
| — | |
| Not in DB | |
| — | |
| — | |
| — | |
| Wood Burning, Gas Starter |
Tax History
| Year | Property Taxes |
|---|---|
| 2018 | $14,395 |
Contact Agent
Nearby Similar Homes
Nearby Sold Comparables
Contact Agent
Listing Provided By
Century 21 Pride Realty









