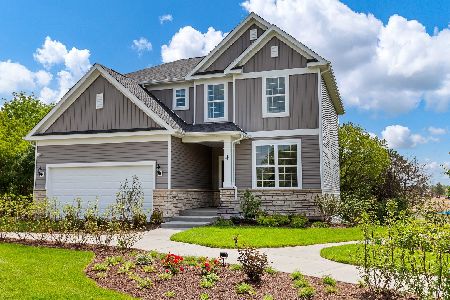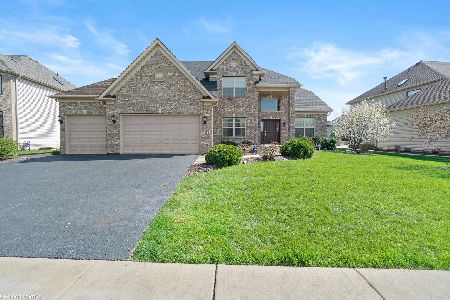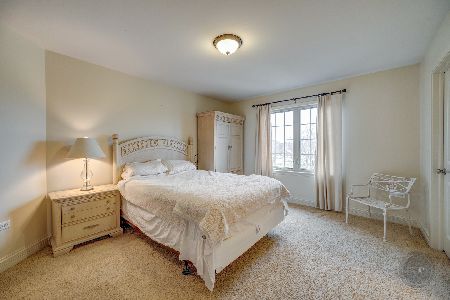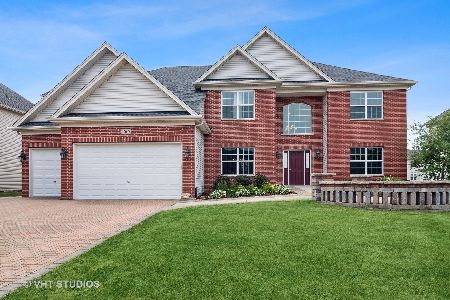1886 Raes Creek Drive, Bolingbrook, Illinois 60490
$515,000
|
Sold
|
|
| Status: | Closed |
| Sqft: | 3,331 |
| Cost/Sqft: | $162 |
| Beds: | 4 |
| Baths: | 4 |
| Year Built: | 2013 |
| Property Taxes: | $12,848 |
| Days On Market: | 2552 |
| Lot Size: | 0,31 |
Description
STUNNING Executive home built by Overstreet Builders. No expense was sparred in upgrades and finishes. Located in the highly desired Fairways of Augusta Village Subdivision and Naperville 204 School District. Captivating brick and stone front elevation. Two story entry and family room. Gleaming hardwood floors on the main level. Chefs dream kitchen offers espresso color cabinetry, center island, granite counter tops, tiled back-splash, upgraded stainless steel appliances and pantry closet. Convenient 1st floor den, over-sized mud room and laundry room. Huge 20x15 master bedroom suite complete with volume ceilings, large walk in closet and a private luxury bath boasting a soaking tub, separate shower, dual vanities and ceramic tiled finishes. Other great features include a 3 car attached garage with 8ft over head doors, full basement area and front/rear brick paver-patio's with sitting walls. No need to build new when you can have everything on your bucket list here. Don't miss out!
Property Specifics
| Single Family | |
| — | |
| Traditional | |
| 2013 | |
| Full | |
| — | |
| No | |
| 0.31 |
| Will | |
| Fairways Of Augusta | |
| 350 / Annual | |
| None | |
| Public | |
| Public Sewer | |
| 10298980 | |
| 0701134070110000 |
Nearby Schools
| NAME: | DISTRICT: | DISTANCE: | |
|---|---|---|---|
|
Grade School
Builta Elementary School |
204 | — | |
|
Middle School
Gregory Middle School |
204 | Not in DB | |
|
High School
Neuqua Valley High School |
204 | Not in DB | |
Property History
| DATE: | EVENT: | PRICE: | SOURCE: |
|---|---|---|---|
| 20 May, 2019 | Sold | $515,000 | MRED MLS |
| 10 Apr, 2019 | Under contract | $539,000 | MRED MLS |
| 5 Mar, 2019 | Listed for sale | $539,000 | MRED MLS |
Room Specifics
Total Bedrooms: 4
Bedrooms Above Ground: 4
Bedrooms Below Ground: 0
Dimensions: —
Floor Type: Carpet
Dimensions: —
Floor Type: Carpet
Dimensions: —
Floor Type: Carpet
Full Bathrooms: 4
Bathroom Amenities: Separate Shower,Double Sink,Soaking Tub
Bathroom in Basement: 0
Rooms: Den,Foyer,Mud Room
Basement Description: Unfinished
Other Specifics
| 3 | |
| Concrete Perimeter | |
| Asphalt | |
| Porch, Brick Paver Patio | |
| — | |
| 89 X 153 X 86 X 153 | |
| — | |
| Full | |
| Vaulted/Cathedral Ceilings, Hardwood Floors, First Floor Laundry, Walk-In Closet(s) | |
| Range, Microwave, Dishwasher, Refrigerator, Freezer, Washer, Dryer, Disposal, Stainless Steel Appliance(s), Cooktop, Range Hood | |
| Not in DB | |
| — | |
| — | |
| — | |
| — |
Tax History
| Year | Property Taxes |
|---|---|
| 2019 | $12,848 |
Contact Agent
Nearby Similar Homes
Nearby Sold Comparables
Contact Agent
Listing Provided By
RE/MAX Professionals










