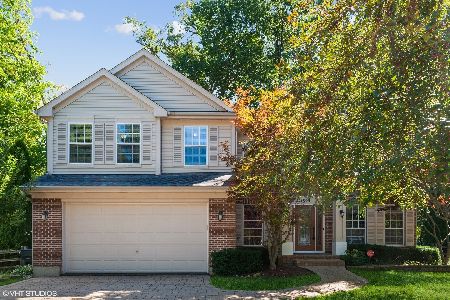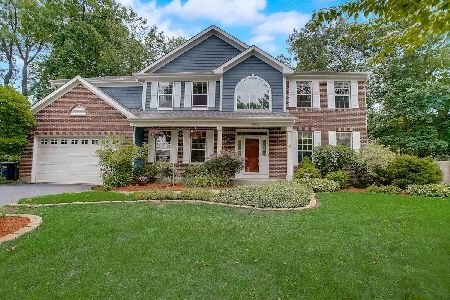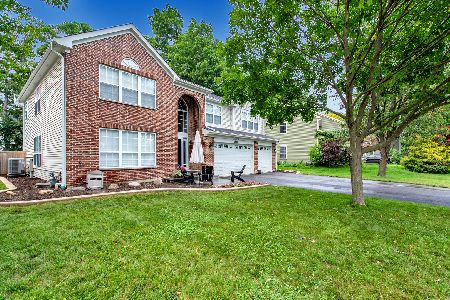1893 Warbler Court, Libertyville, Illinois 60048
$425,000
|
Sold
|
|
| Status: | Closed |
| Sqft: | 2,441 |
| Cost/Sqft: | $182 |
| Beds: | 4 |
| Baths: | 3 |
| Year Built: | 1998 |
| Property Taxes: | $13,948 |
| Days On Market: | 2438 |
| Lot Size: | 0,23 |
Description
Stunning Home welcomes you. Step into a two story foyer with New hardwood floors. June 2019 Interior Paint! Formal living room opens to dining room for easy entertaining. You'll love the custom kitchen with custom cherry cabinets, granite counters,back splash, stainless and builtin appliances. Kitchen opens to a two story family room with bright windows and hardwood floors. Enjoy a gas log fireplace. Master suite will please with new 2018 Bath. Gorgeous garden tub and separate shower with designer tile, granite and upgraded finishes. Enjoy a walk in closet. Three other large bedrooms share the NEW hall bath(2018). You'll love the finished basement, large garage and great deck and yard. Enjoy new siding (2015) and roof (April 2019). It's the whole package with award winning Oak Grove and Libertyville High schools. It's a great life here!
Property Specifics
| Single Family | |
| — | |
| Colonial | |
| 1998 | |
| Full | |
| — | |
| No | |
| 0.23 |
| Lake | |
| Regency Woods | |
| 295 / Annual | |
| None | |
| Lake Michigan | |
| Public Sewer | |
| 10428095 | |
| 11022060170000 |
Nearby Schools
| NAME: | DISTRICT: | DISTANCE: | |
|---|---|---|---|
|
Grade School
Oak Grove Elementary School |
68 | — | |
|
Middle School
Oak Grove Elementary School |
68 | Not in DB | |
|
High School
Libertyville High School |
128 | Not in DB | |
Property History
| DATE: | EVENT: | PRICE: | SOURCE: |
|---|---|---|---|
| 26 Aug, 2010 | Sold | $430,000 | MRED MLS |
| 29 Apr, 2010 | Under contract | $420,000 | MRED MLS |
| — | Last price change | $459,000 | MRED MLS |
| 12 Mar, 2009 | Listed for sale | $521,900 | MRED MLS |
| 9 Aug, 2019 | Sold | $425,000 | MRED MLS |
| 29 Jun, 2019 | Under contract | $444,900 | MRED MLS |
| 24 Jun, 2019 | Listed for sale | $444,900 | MRED MLS |
| 18 Mar, 2022 | Sold | $552,000 | MRED MLS |
| 20 Feb, 2022 | Under contract | $485,000 | MRED MLS |
| 16 Feb, 2022 | Listed for sale | $485,000 | MRED MLS |
| 30 Jun, 2025 | Sold | $729,900 | MRED MLS |
| 25 May, 2025 | Under contract | $739,900 | MRED MLS |
| 4 May, 2025 | Listed for sale | $739,900 | MRED MLS |
Room Specifics
Total Bedrooms: 4
Bedrooms Above Ground: 4
Bedrooms Below Ground: 0
Dimensions: —
Floor Type: Hardwood
Dimensions: —
Floor Type: Hardwood
Dimensions: —
Floor Type: Carpet
Full Bathrooms: 3
Bathroom Amenities: Separate Shower,Double Sink,Garden Tub
Bathroom in Basement: 0
Rooms: Recreation Room,Storage
Basement Description: Finished
Other Specifics
| 2.5 | |
| Concrete Perimeter | |
| Brick,Concrete | |
| Deck, Patio | |
| Cul-De-Sac | |
| 50X126.91X126.27X131.11 | |
| Unfinished | |
| Full | |
| Vaulted/Cathedral Ceilings, Hardwood Floors, First Floor Laundry, Walk-In Closet(s) | |
| Range, Microwave, Dishwasher, Refrigerator, Disposal | |
| Not in DB | |
| Street Lights, Street Paved | |
| — | |
| — | |
| Gas Log, Gas Starter |
Tax History
| Year | Property Taxes |
|---|---|
| 2010 | $12,158 |
| 2019 | $13,948 |
| 2022 | $14,177 |
| 2025 | $15,771 |
Contact Agent
Nearby Similar Homes
Nearby Sold Comparables
Contact Agent
Listing Provided By
RE/MAX Suburban







