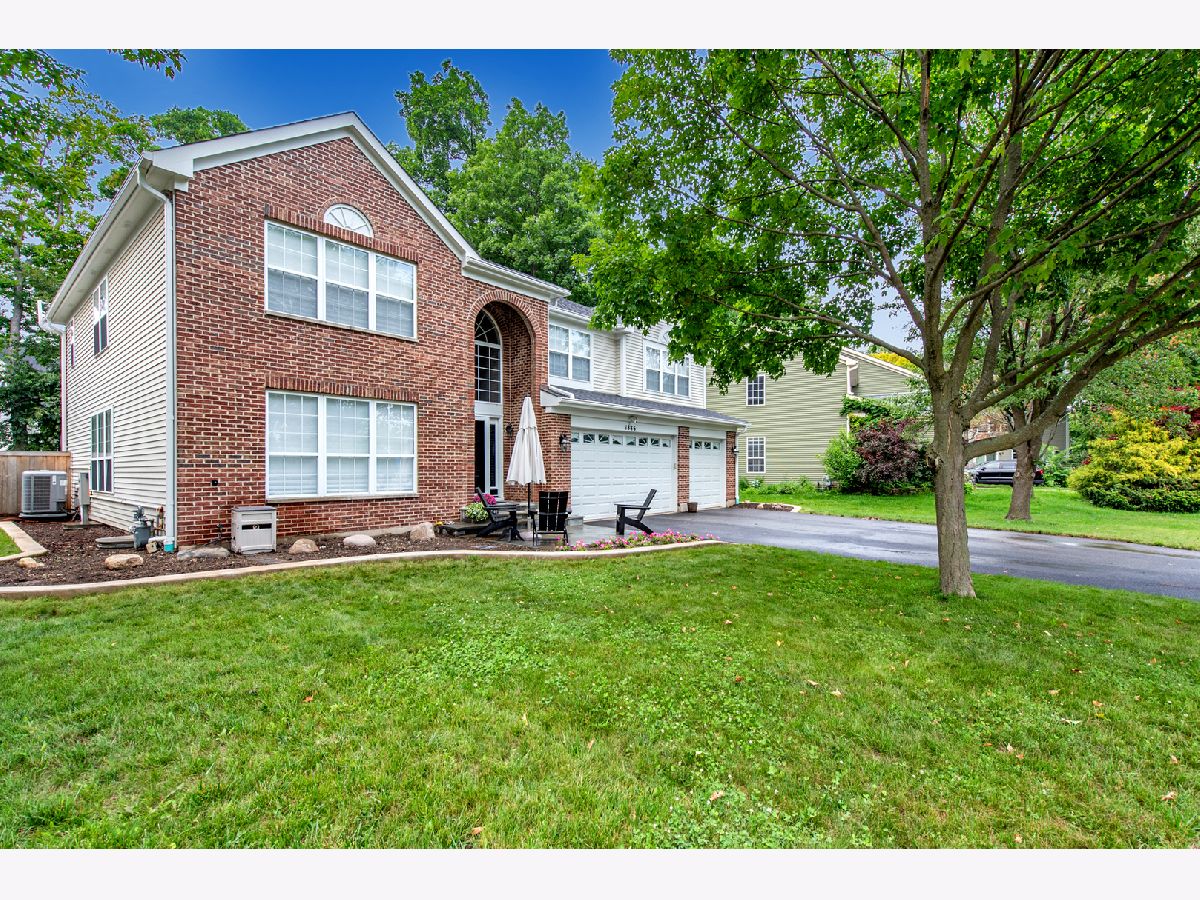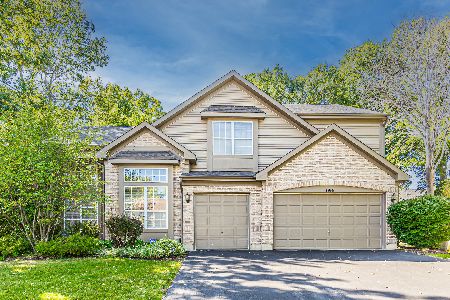1886 Osprey Lane, Libertyville, Illinois 60048
$710,000
|
Sold
|
|
| Status: | Closed |
| Sqft: | 3,088 |
| Cost/Sqft: | $227 |
| Beds: | 5 |
| Baths: | 3 |
| Year Built: | 1997 |
| Property Taxes: | $0 |
| Days On Market: | 918 |
| Lot Size: | 0,24 |
Description
Welcome to 1886 S. Osprey Ln. in Regency Woods with the very desirable Oak Grove school district! This home has 5 Bedrooms and 3 Full Bathrooms. Wait til you see the Amazing Updates! Some of the improvements include: 2019 Painted walls & doors, plus installed new hardware and hinges. Refinished hardwood floors. Stair railings upgraded. New washer & dryer. Completely new kitchen including cabinets, island, backsplash, appliances and fixtures. The first floor full bathroom has new floors, vanity and fixtures. The second full bathroom has new floors, counter fixtures, tub & surround. The Primary Bathroom has new cabinets, counter, floor, separate shower, large two person deep soaking tub & fixtures. Hunter Douglas window treatments throughout the home. Roof, soffit, facia & leaf guard gutters complete the 2019 updates. In 2020 the sellers insulated the basment ceiling, put in a Generac Whole Home Generator. In 2021 New HVAC Units, curbing & pop up drainage. New driveway installed, Board & Batten Cedar Fence. 2022 New Front Door. 2023 New Water Heater. This home has a bedroom and full bath on the first floor. Enjoy Independence Grove where you can enjoy the Trails, Picnic, Boating and Fishing. This Home is Truly Must See!
Property Specifics
| Single Family | |
| — | |
| — | |
| 1997 | |
| — | |
| — | |
| No | |
| 0.24 |
| Lake | |
| Regency Woods | |
| 500 / Annual | |
| — | |
| — | |
| — | |
| 11819611 | |
| 11022060220000 |
Nearby Schools
| NAME: | DISTRICT: | DISTANCE: | |
|---|---|---|---|
|
Grade School
Oak Grove Elementary School |
68 | — | |
|
Middle School
Oak Grove Elementary School |
68 | Not in DB | |
|
High School
Libertyville High School |
128 | Not in DB | |
Property History
| DATE: | EVENT: | PRICE: | SOURCE: |
|---|---|---|---|
| 27 Dec, 2018 | Sold | $398,000 | MRED MLS |
| 1 Dec, 2018 | Under contract | $419,000 | MRED MLS |
| — | Last price change | $429,000 | MRED MLS |
| 22 Oct, 2018 | Listed for sale | $429,000 | MRED MLS |
| 6 Oct, 2023 | Sold | $710,000 | MRED MLS |
| 24 Aug, 2023 | Under contract | $700,000 | MRED MLS |
| 21 Aug, 2023 | Listed for sale | $700,000 | MRED MLS |

Room Specifics
Total Bedrooms: 5
Bedrooms Above Ground: 5
Bedrooms Below Ground: 0
Dimensions: —
Floor Type: —
Dimensions: —
Floor Type: —
Dimensions: —
Floor Type: —
Dimensions: —
Floor Type: —
Full Bathrooms: 3
Bathroom Amenities: Whirlpool,Separate Shower,Double Sink
Bathroom in Basement: 0
Rooms: —
Basement Description: Finished,Crawl,Egress Window,Storage Space
Other Specifics
| 3 | |
| — | |
| Asphalt,Concrete | |
| — | |
| — | |
| 94X119X87X71X67 | |
| — | |
| — | |
| — | |
| — | |
| Not in DB | |
| — | |
| — | |
| — | |
| — |
Tax History
| Year | Property Taxes |
|---|---|
| 2018 | $18,056 |
Contact Agent
Nearby Similar Homes
Nearby Sold Comparables
Contact Agent
Listing Provided By
RE/MAX Suburban




