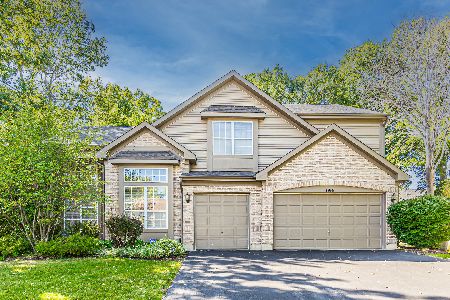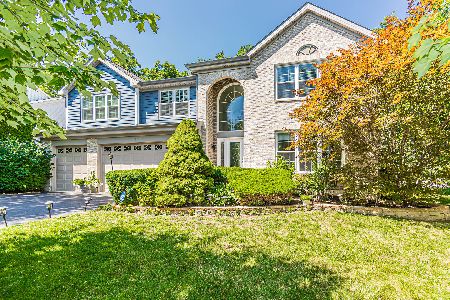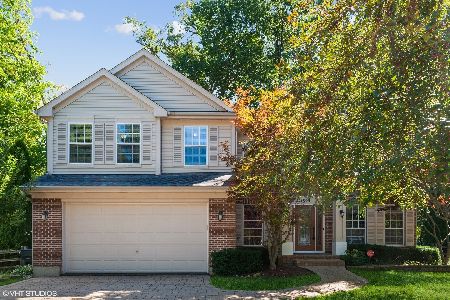1916 Osprey Lane, Libertyville, Illinois 60048
$460,400
|
Sold
|
|
| Status: | Closed |
| Sqft: | 3,047 |
| Cost/Sqft: | $154 |
| Beds: | 4 |
| Baths: | 3 |
| Year Built: | 1998 |
| Property Taxes: | $15,678 |
| Days On Market: | 2568 |
| Lot Size: | 0,23 |
Description
Love where you live! Beautiful spacious home in Blue Ribbon Award winning school district close to everything you need including trails, Independence Grove Park, school, tollway. Interior has amenities and layout with mass appeal and has just been freshly painted. You're going to love the newer kitchen with 42" Cherry cabs, stainless appls, granite counters incl butler pantry, breakfast bar and eating area that offers wonderful views of one of the largest lots in subd. Main fl also features a super-size family room with lovely fp, two-story liv/din rooms, main floor den/office, newer hardwood floors thruout and is light & bright. Upstairs offers a fab master suite with sitting area, luxury bath & walk in closet. Remaining 3 spacious bedrooms share a large dual-sink hall bath. Finished basement has areas for both work and play-rec room, playroom, office & storage. Bose speaker system thruout incl outdoors. New roof/new siding (2017) and 3-car garage too! This one checks all the boxes.
Property Specifics
| Single Family | |
| — | |
| Traditional | |
| 1998 | |
| Full | |
| BROOKFIELD | |
| No | |
| 0.23 |
| Lake | |
| Regency Woods | |
| 350 / Annual | |
| None | |
| Lake Michigan | |
| Public Sewer | |
| 10272260 | |
| 11022060240000 |
Nearby Schools
| NAME: | DISTRICT: | DISTANCE: | |
|---|---|---|---|
|
Grade School
Oak Grove Elementary School |
68 | — | |
|
Middle School
Oak Grove Elementary School |
68 | Not in DB | |
|
High School
Libertyville High School |
128 | Not in DB | |
Property History
| DATE: | EVENT: | PRICE: | SOURCE: |
|---|---|---|---|
| 3 Aug, 2013 | Sold | $500,000 | MRED MLS |
| 10 Jun, 2013 | Under contract | $509,000 | MRED MLS |
| — | Last price change | $519,000 | MRED MLS |
| 19 Apr, 2013 | Listed for sale | $527,777 | MRED MLS |
| 30 Dec, 2014 | Sold | $495,000 | MRED MLS |
| 15 Nov, 2014 | Under contract | $499,900 | MRED MLS |
| 29 Oct, 2014 | Listed for sale | $499,900 | MRED MLS |
| 3 Apr, 2019 | Sold | $460,400 | MRED MLS |
| 19 Feb, 2019 | Under contract | $469,900 | MRED MLS |
| 14 Feb, 2019 | Listed for sale | $469,900 | MRED MLS |
| 27 Dec, 2022 | Sold | $554,900 | MRED MLS |
| 2 Dec, 2022 | Under contract | $554,900 | MRED MLS |
| 16 Nov, 2022 | Listed for sale | $554,900 | MRED MLS |
Room Specifics
Total Bedrooms: 4
Bedrooms Above Ground: 4
Bedrooms Below Ground: 0
Dimensions: —
Floor Type: Carpet
Dimensions: —
Floor Type: Carpet
Dimensions: —
Floor Type: Carpet
Full Bathrooms: 3
Bathroom Amenities: Whirlpool,Separate Shower,Double Sink
Bathroom in Basement: 0
Rooms: Den,Recreation Room,Play Room,Utility Room-1st Floor
Basement Description: Partially Finished,Crawl
Other Specifics
| 3 | |
| — | |
| Asphalt | |
| Deck | |
| Cul-De-Sac,Fenced Yard,Wooded | |
| 119X71X132X89 | |
| — | |
| Full | |
| Vaulted/Cathedral Ceilings, Hardwood Floors, First Floor Laundry | |
| Range, Microwave, Dishwasher, Refrigerator, Washer, Dryer, Stainless Steel Appliance(s), Wine Refrigerator | |
| Not in DB | |
| Sidewalks, Street Lights, Street Paved | |
| — | |
| — | |
| Wood Burning, Gas Log, Gas Starter |
Tax History
| Year | Property Taxes |
|---|---|
| 2013 | $13,696 |
| 2014 | $16,472 |
| 2019 | $15,678 |
| 2022 | $15,255 |
Contact Agent
Nearby Similar Homes
Nearby Sold Comparables
Contact Agent
Listing Provided By
Baird & Warner






