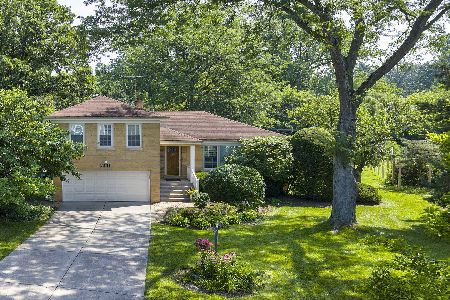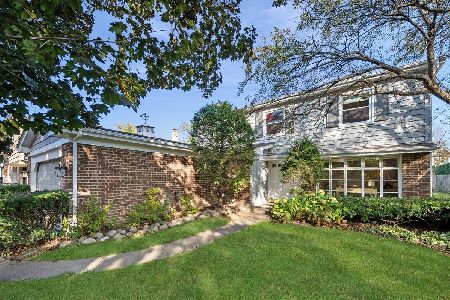1894 York Lane, Highland Park, Illinois 60035
$505,000
|
Sold
|
|
| Status: | Closed |
| Sqft: | 2,300 |
| Cost/Sqft: | $217 |
| Beds: | 3 |
| Baths: | 2 |
| Year Built: | 1959 |
| Property Taxes: | $8,486 |
| Days On Market: | 2730 |
| Lot Size: | 0,29 |
Description
Absolutely stunning total renovation of this 3 bedroom + office/4th bedroom mid century modern home located in the heart of Sherwood Forest. Dramatic exterior cedar facade with walls of windows and a 2.5 car garage. Gorgeous open concept white kitchen featuring professional grade stainless appliances, quartz countertops and oversized quartz island opens to large dining area. Floor to ceiling doors and windows from kitchen and dining area to lovely professionally landscaped back yard with adorable custom built playhouse with windows, dutch door and shingled roof. Large updated gas fireplace in living room with beautiful new wood ceiling. Lower level family room with bar and barn doors leading to additional office/bedroom, large mudroom/laundry with outside access. New hardwood flooring on main and lower level; new premium carpeting on upper level. Updated baths with double sink. New roof, gutters, soffits, windows and doors and trim. Interior and exterior freshly painted. Move right in
Property Specifics
| Single Family | |
| — | |
| Contemporary | |
| 1959 | |
| Partial,Walkout | |
| — | |
| No | |
| 0.29 |
| Lake | |
| Sherwood Forest | |
| 0 / Not Applicable | |
| None | |
| Lake Michigan,Public | |
| Public Sewer, Sewer-Storm | |
| 09970512 | |
| 16282080030000 |
Nearby Schools
| NAME: | DISTRICT: | DISTANCE: | |
|---|---|---|---|
|
Grade School
Sherwood Elementary School |
112 | — | |
|
Middle School
Northwood Junior High School |
112 | Not in DB | |
|
High School
Highland Park High School |
113 | Not in DB | |
|
Alternate High School
Deerfield High School |
— | Not in DB | |
Property History
| DATE: | EVENT: | PRICE: | SOURCE: |
|---|---|---|---|
| 12 Jun, 2018 | Sold | $505,000 | MRED MLS |
| 2 Jun, 2018 | Under contract | $499,900 | MRED MLS |
| 1 Jun, 2018 | Listed for sale | $499,900 | MRED MLS |
| 25 Sep, 2023 | Sold | $686,500 | MRED MLS |
| 20 Aug, 2023 | Under contract | $639,000 | MRED MLS |
| 17 Aug, 2023 | Listed for sale | $639,000 | MRED MLS |
Room Specifics
Total Bedrooms: 3
Bedrooms Above Ground: 3
Bedrooms Below Ground: 0
Dimensions: —
Floor Type: Carpet
Dimensions: —
Floor Type: Carpet
Full Bathrooms: 2
Bathroom Amenities: Separate Shower
Bathroom in Basement: 0
Rooms: Office
Basement Description: Partially Finished
Other Specifics
| 2 | |
| Concrete Perimeter | |
| Asphalt,Side Drive | |
| Patio, Brick Paver Patio, Storms/Screens | |
| Fenced Yard,Wooded | |
| 75X180 | |
| — | |
| None | |
| Hardwood Floors, First Floor Full Bath | |
| Range, Microwave, Dishwasher, Refrigerator, Washer, Dryer, Disposal | |
| Not in DB | |
| Street Lights, Street Paved | |
| — | |
| — | |
| Gas Log, Gas Starter |
Tax History
| Year | Property Taxes |
|---|---|
| 2018 | $8,486 |
| 2023 | $14,274 |
Contact Agent
Nearby Similar Homes
Nearby Sold Comparables
Contact Agent
Listing Provided By
Baird & Warner











