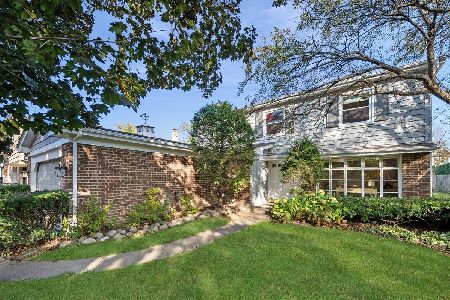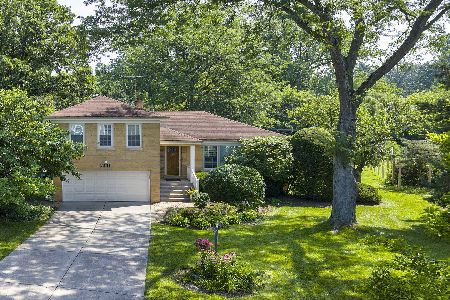1874 York Lane, Highland Park, Illinois 60035
$439,000
|
Sold
|
|
| Status: | Closed |
| Sqft: | 0 |
| Cost/Sqft: | — |
| Beds: | 3 |
| Baths: | 2 |
| Year Built: | 1955 |
| Property Taxes: | $11,084 |
| Days On Market: | 1990 |
| Lot Size: | 0,29 |
Description
Beautiful renovated ranch-3 bed +bonus room/den and 2 bath home in Sherwood Forest. Fantastic open floor Plan with soaring ceilings And oversized picture windows. Wonderful updated kitchen with ss appliances, hardwood Floors thru out, newer mechanicals, exterior has been restored and painted, large private backyard w/deck and newer hot tub and swing set. 2 car attached garage. Fabulous home for entertaining and living!
Property Specifics
| Single Family | |
| — | |
| Ranch | |
| 1955 | |
| None | |
| — | |
| No | |
| 0.29 |
| Lake | |
| Sherwood Forest | |
| 0 / Not Applicable | |
| None | |
| Lake Michigan | |
| Public Sewer | |
| 10741964 | |
| 16282080050000 |
Nearby Schools
| NAME: | DISTRICT: | DISTANCE: | |
|---|---|---|---|
|
Grade School
Sherwood Elementary School |
112 | — | |
|
Middle School
Elm Place School |
112 | Not in DB | |
|
High School
Highland Park High School |
113 | Not in DB | |
Property History
| DATE: | EVENT: | PRICE: | SOURCE: |
|---|---|---|---|
| 31 Mar, 2009 | Sold | $250,000 | MRED MLS |
| 30 Dec, 2008 | Under contract | $364,900 | MRED MLS |
| 8 Sep, 2008 | Listed for sale | $364,900 | MRED MLS |
| 16 Dec, 2015 | Under contract | $0 | MRED MLS |
| 8 Nov, 2015 | Listed for sale | $0 | MRED MLS |
| 15 Dec, 2016 | Sold | $390,000 | MRED MLS |
| 20 Oct, 2016 | Under contract | $399,000 | MRED MLS |
| 17 Oct, 2016 | Listed for sale | $399,000 | MRED MLS |
| 10 Jul, 2018 | Sold | $423,500 | MRED MLS |
| 24 Jun, 2018 | Under contract | $434,999 | MRED MLS |
| 7 Jun, 2018 | Listed for sale | $434,999 | MRED MLS |
| 30 Jul, 2020 | Sold | $439,000 | MRED MLS |
| 27 Jun, 2020 | Under contract | $439,000 | MRED MLS |
| 10 Jun, 2020 | Listed for sale | $439,000 | MRED MLS |
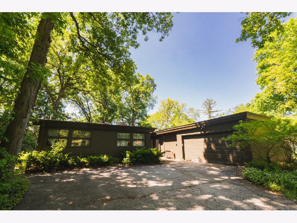
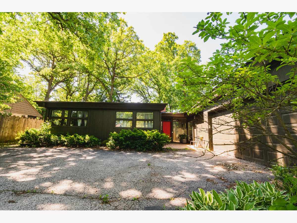
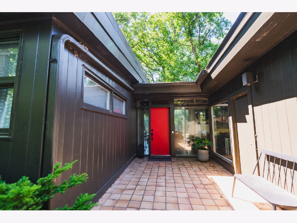
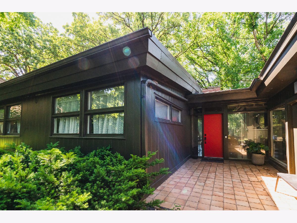

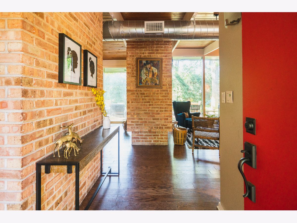
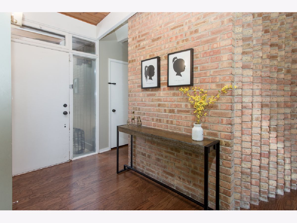
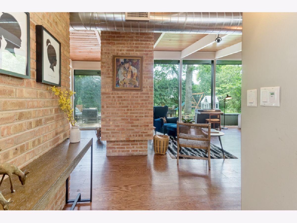
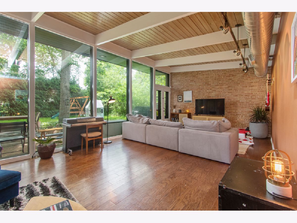
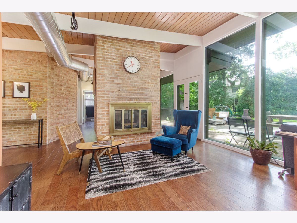
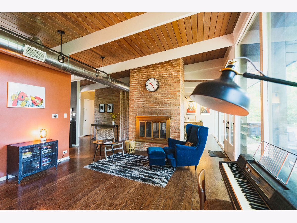
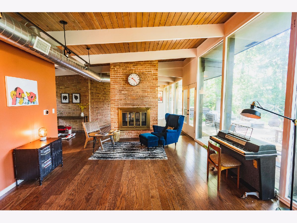
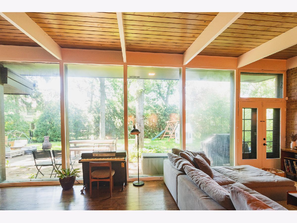
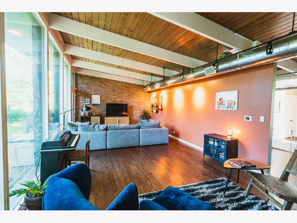
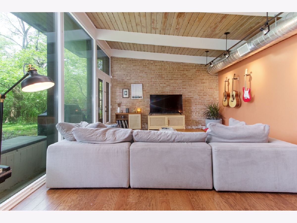
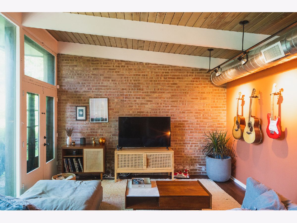
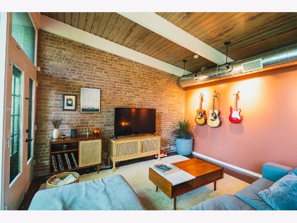
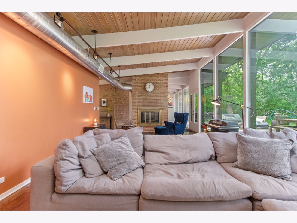

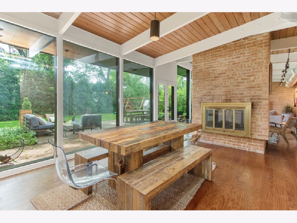

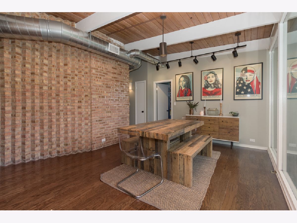
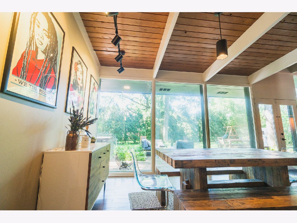
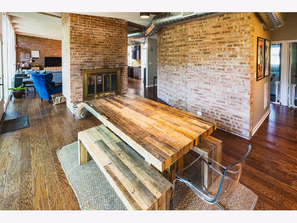
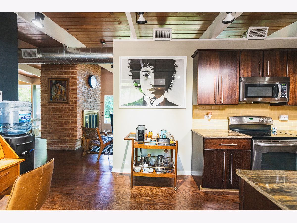
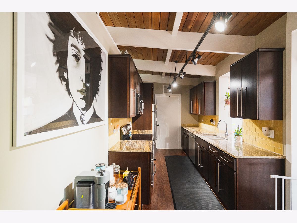
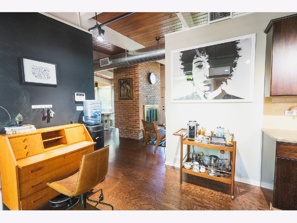
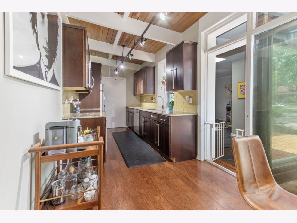
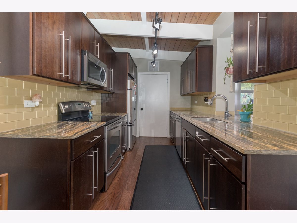
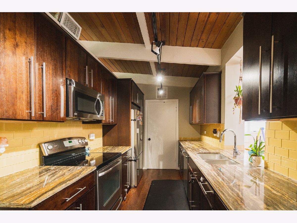
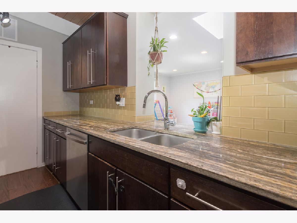
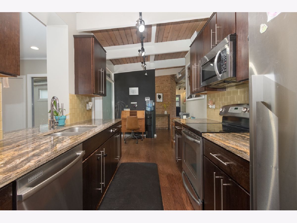
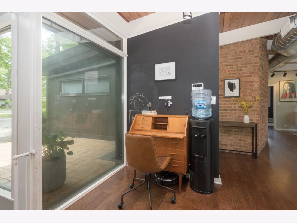
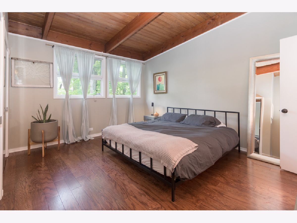

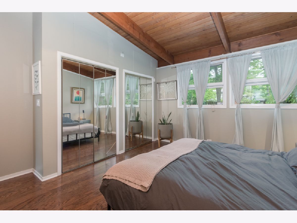
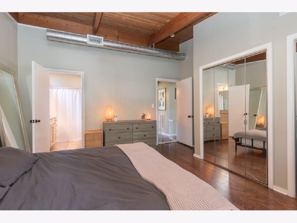
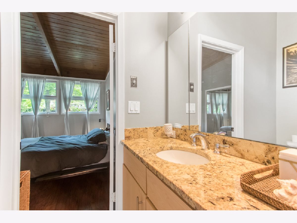
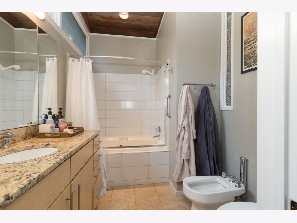
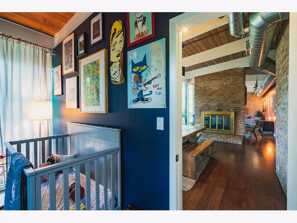
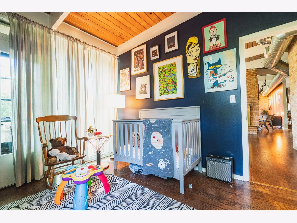
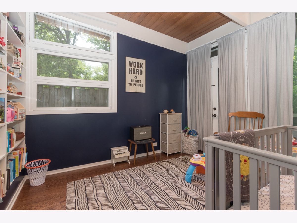
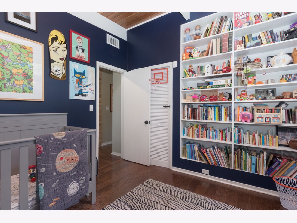
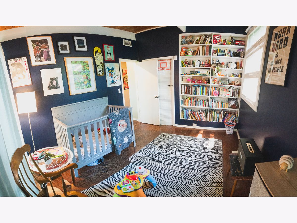
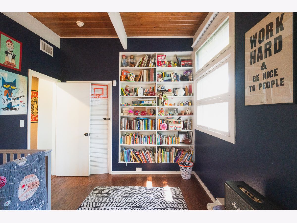
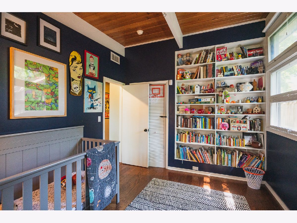
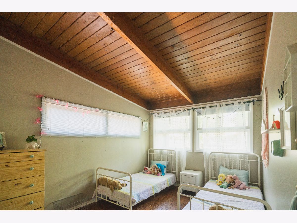
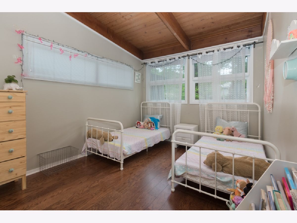
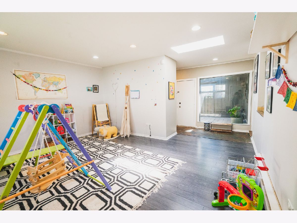
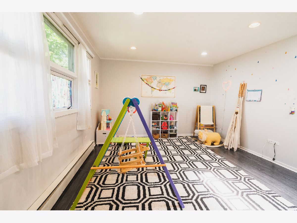
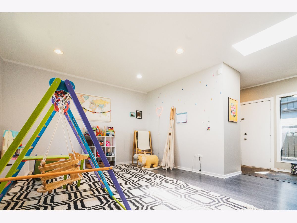

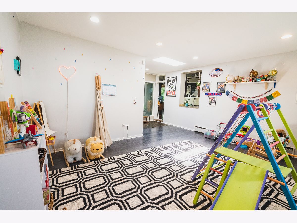
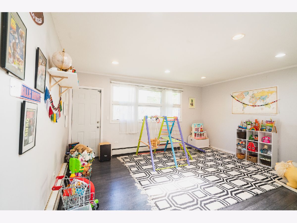
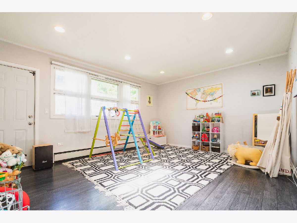
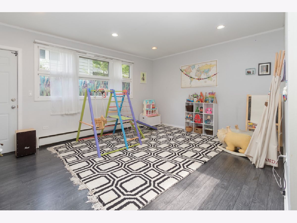

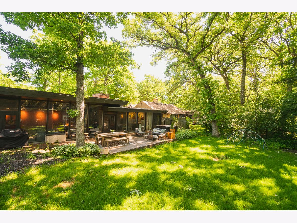
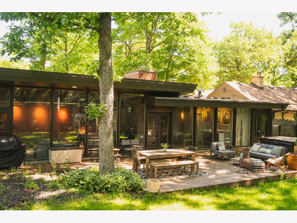
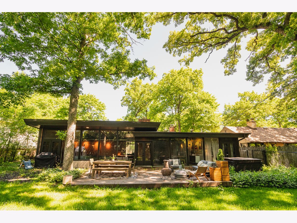
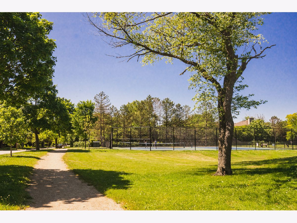
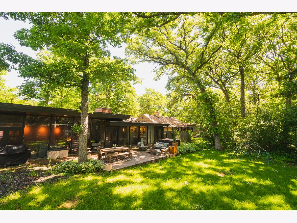
Room Specifics
Total Bedrooms: 3
Bedrooms Above Ground: 3
Bedrooms Below Ground: 0
Dimensions: —
Floor Type: Hardwood
Dimensions: —
Floor Type: Hardwood
Full Bathrooms: 2
Bathroom Amenities: Whirlpool,Bidet
Bathroom in Basement: 0
Rooms: No additional rooms
Basement Description: None
Other Specifics
| 2 | |
| Concrete Perimeter | |
| Asphalt | |
| Deck | |
| — | |
| 75X170 | |
| — | |
| Full | |
| — | |
| Range, Microwave, Dishwasher, Refrigerator, Washer, Dryer, Disposal | |
| Not in DB | |
| Curbs, Sidewalks, Street Lights, Street Paved | |
| — | |
| — | |
| Wood Burning |
Tax History
| Year | Property Taxes |
|---|---|
| 2009 | $8,640 |
| 2016 | $8,206 |
| 2020 | $11,084 |
Contact Agent
Nearby Similar Homes
Nearby Sold Comparables
Contact Agent
Listing Provided By
Jameson Sotheby's Intl Realty



