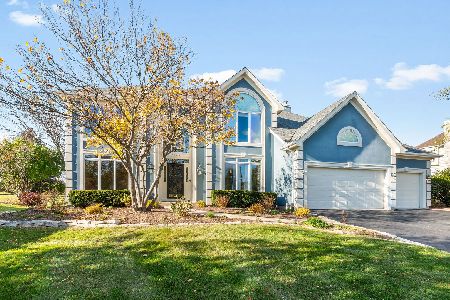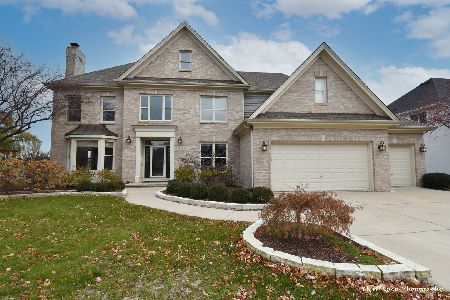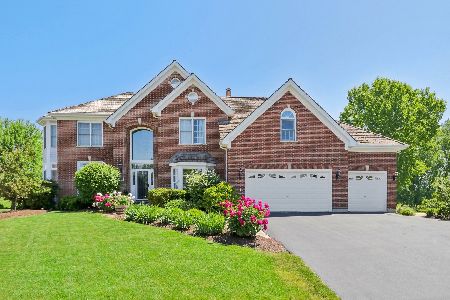1899 Eldorado Drive, Geneva, Illinois 60134
$791,000
|
Sold
|
|
| Status: | Closed |
| Sqft: | 3,618 |
| Cost/Sqft: | $207 |
| Beds: | 4 |
| Baths: | 5 |
| Year Built: | 1994 |
| Property Taxes: | $17,417 |
| Days On Market: | 643 |
| Lot Size: | 0,34 |
Description
MULTIPLE OFFERS RECEIVED - HIGHEST & BEST DUE BY MONDAY, FEBRUARY 5TH BY NOON. Impressive Eagle Brook Custom Home offers elegance and well-designed functionality. Situated on the 18th Fairway on a spacious .34 acre lot, this home offers a scenic and expansive setting. An impressive foyer sets the tone for the interior, leading to various well-designed spaces. Home features beautiful extensive millwork, 9 foot ceilings on both levels, designer lighting, hardwood flooring throughout, and a design that contributes to the overall elegance of this home. The centrally located chef's kitchen offers breathtaking park-like views and opens to a stunning two-story coffered ceiling family room with wall of windows and attractive fireplace creating a focal point for family gatherings. Sun-filled formal living room with additional fireplace provides a cozy and welcoming atmosphere. Spacious dining room capable of accommodating large gatherings, ideal for entertaining. Main floor also offers private home office for convenience and flexibility. Front or rear staircase leads to second level which features four large bedrooms. Elegant Primary Suite offers a large walk in closet and a luxurious bath with separate shower, spa tub and dual split vanity. Bedroom two includes a private en-suite bath, while bedroom 3 and 4 share Jack & Jill bath, providing a thoughtful and comfortable design. The full finished basement plus full bath provides over 1200SF of additional living space, allowing for various uses. The back paver patio provides spectacular, tranquil views, extending the living space outdoors. This home truly provides a blend of comfort and sophistication. Golf simulator located in third bay of garage can remain, if desired. Hot tub & pool table included.
Property Specifics
| Single Family | |
| — | |
| — | |
| 1994 | |
| — | |
| HAVLICEK | |
| No | |
| 0.34 |
| Kane | |
| Eagle Brook | |
| — / Not Applicable | |
| — | |
| — | |
| — | |
| 11967575 | |
| 1209302012 |
Nearby Schools
| NAME: | DISTRICT: | DISTANCE: | |
|---|---|---|---|
|
Grade School
Western Avenue Elementary School |
304 | — | |
|
Middle School
Geneva Middle School |
304 | Not in DB | |
|
High School
Geneva Community High School |
304 | Not in DB | |
Property History
| DATE: | EVENT: | PRICE: | SOURCE: |
|---|---|---|---|
| 6 Jan, 2017 | Sold | $572,500 | MRED MLS |
| 25 Oct, 2016 | Under contract | $594,000 | MRED MLS |
| 17 Jun, 2016 | Listed for sale | $594,000 | MRED MLS |
| 14 Feb, 2022 | Sold | $575,000 | MRED MLS |
| 17 Dec, 2021 | Under contract | $599,900 | MRED MLS |
| — | Last price change | $620,000 | MRED MLS |
| 27 Nov, 2021 | Listed for sale | $620,000 | MRED MLS |
| 3 Apr, 2024 | Sold | $791,000 | MRED MLS |
| 1 Feb, 2024 | Under contract | $750,000 | MRED MLS |
| 1 Feb, 2024 | Listed for sale | $750,000 | MRED MLS |

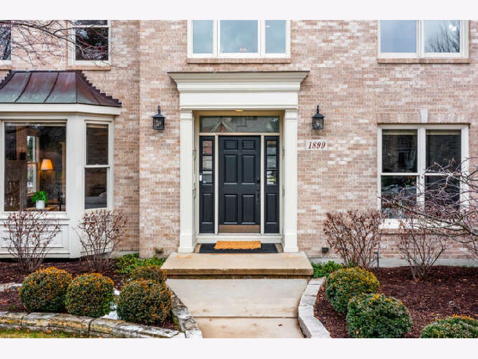
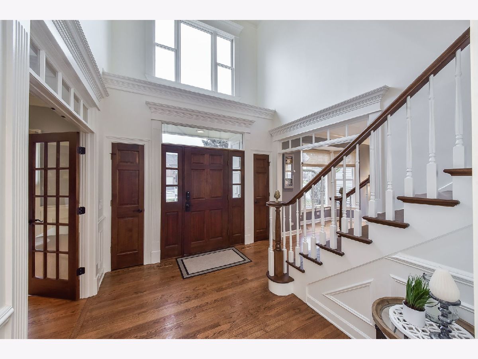
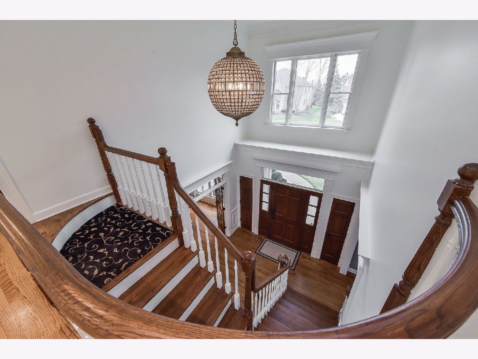
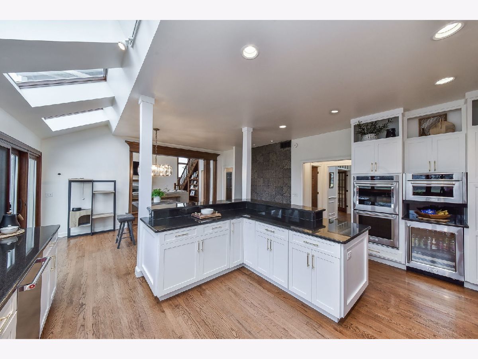
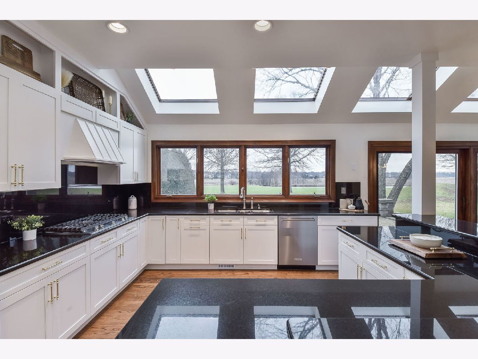

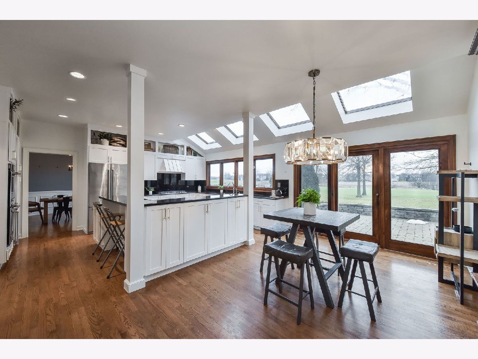


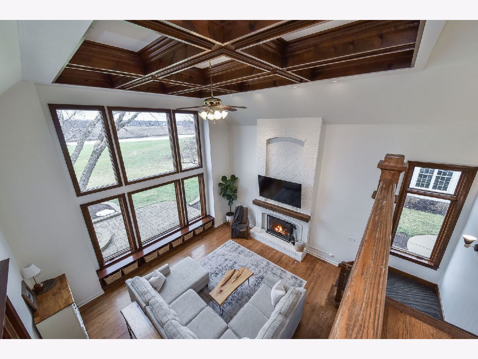


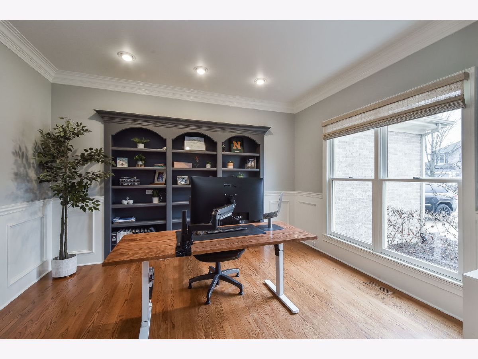
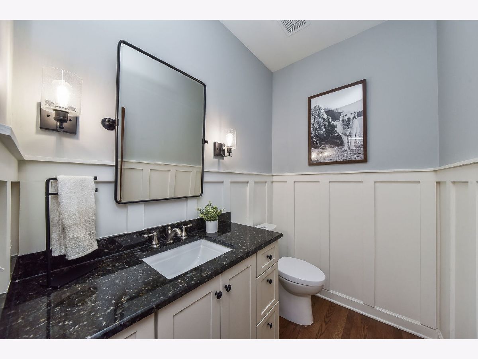
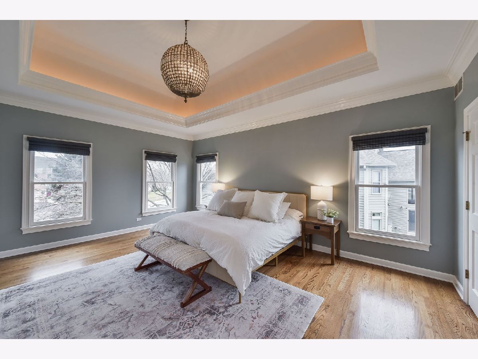
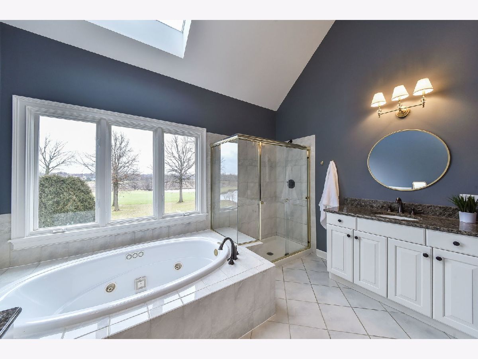
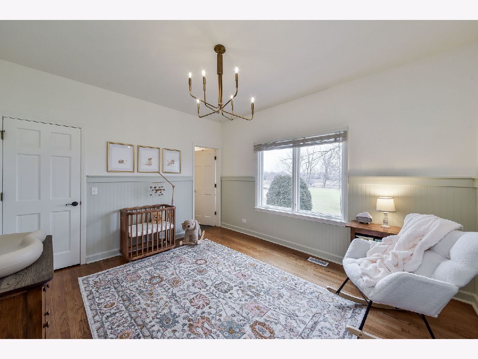
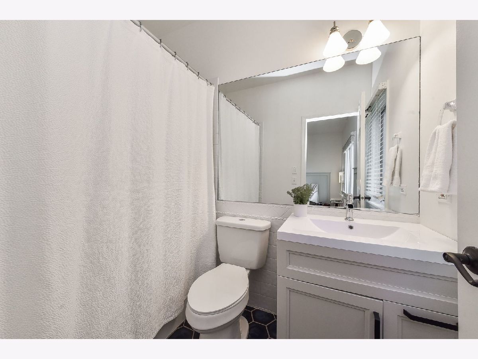
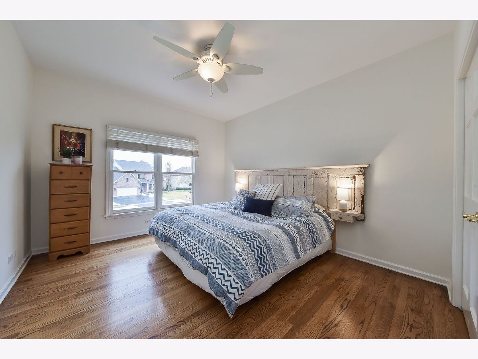

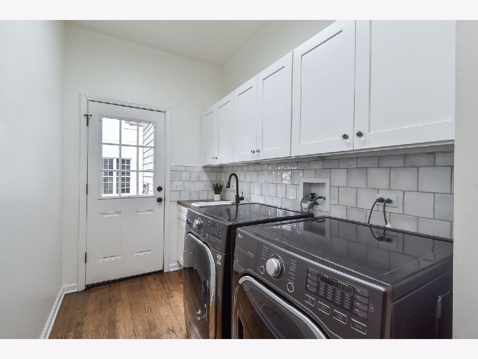


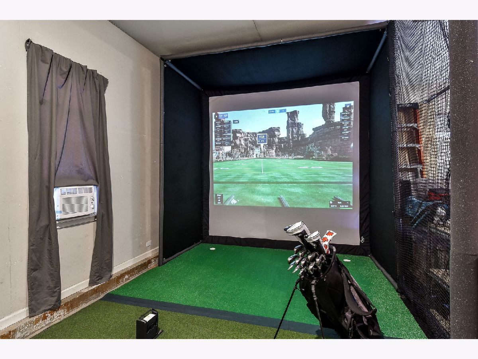
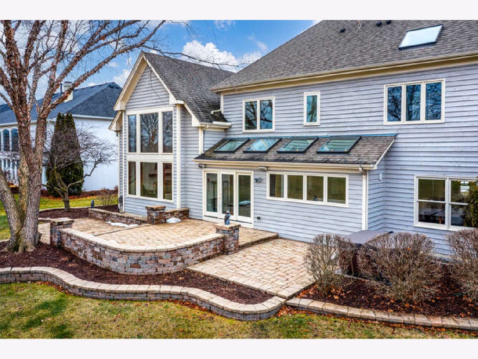
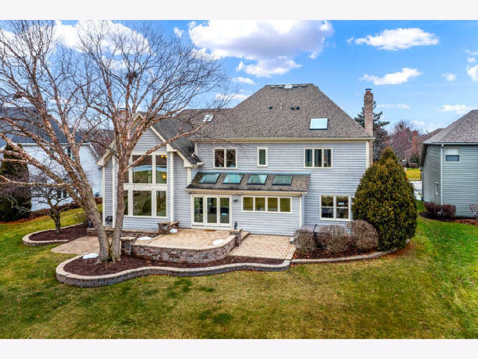

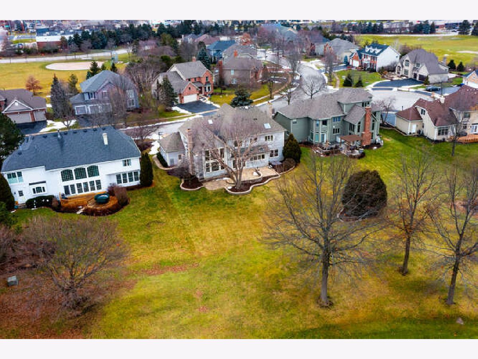
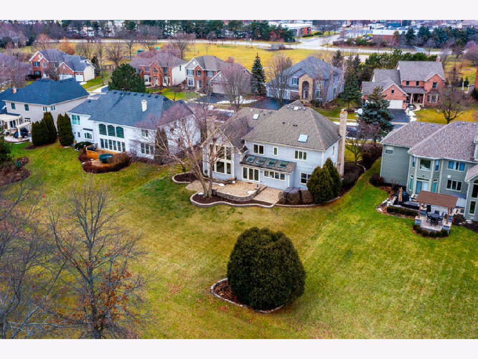
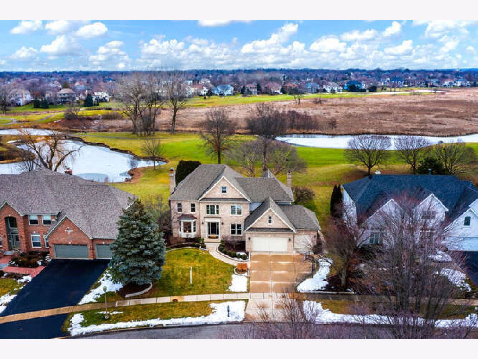



Room Specifics
Total Bedrooms: 4
Bedrooms Above Ground: 4
Bedrooms Below Ground: 0
Dimensions: —
Floor Type: —
Dimensions: —
Floor Type: —
Dimensions: —
Floor Type: —
Full Bathrooms: 5
Bathroom Amenities: Separate Shower
Bathroom in Basement: 1
Rooms: —
Basement Description: Finished
Other Specifics
| 3 | |
| — | |
| Concrete | |
| — | |
| — | |
| 91X170X90X156 | |
| — | |
| — | |
| — | |
| — | |
| Not in DB | |
| — | |
| — | |
| — | |
| — |
Tax History
| Year | Property Taxes |
|---|---|
| 2017 | $15,784 |
| 2022 | $16,736 |
| 2024 | $17,417 |
Contact Agent
Nearby Similar Homes
Nearby Sold Comparables
Contact Agent
Listing Provided By
@properties Christie's International Real Estate

