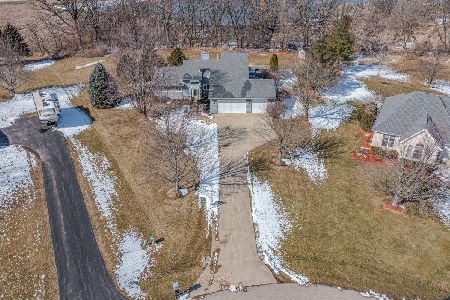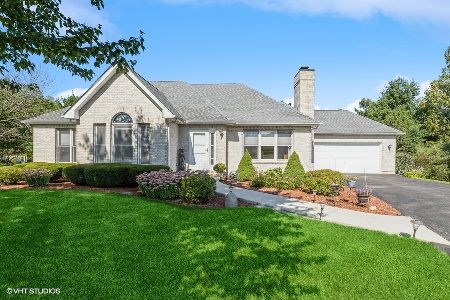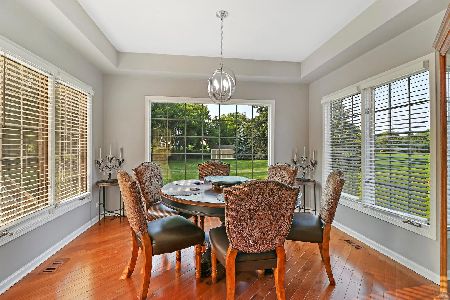18N192 Karen Court, Huntley, Illinois 60142
$325,000
|
Sold
|
|
| Status: | Closed |
| Sqft: | 2,650 |
| Cost/Sqft: | $138 |
| Beds: | 4 |
| Baths: | 4 |
| Year Built: | 1998 |
| Property Taxes: | $9,219 |
| Days On Market: | 2367 |
| Lot Size: | 1,54 |
Description
Living the country lifestyle with an open floor plan great for relaxing and entertaining. The finished lower level English look out is great for entertaining with a serving kitchen, open great room, room for a pool table, 4th Bedroom and play/hobby area. Also great for an In Law arrangement. Hardwood floors throughout the main living areas including the foyer, LR, DR, Kitchen and mud room. extra space next to Kitchen is a perfect butler serving area and office niche. mud room can easily be converted to a main level lndry rm. Enjoy coffee on the deck overlooking the back yard off the Master bedroom, living room and kitchen. Oak cabinets with solid surface counter tops is a great look and maintenance friendly. The over 1.5 acre property is a perfect setting to just relax and spread out. Located in a quite cul de sac. New roof (2015), new driveway, hdwd floor, countertops(2017), New A/C (2018).Seller originally built the home and have meticulously cared for it. Add more garages.
Property Specifics
| Single Family | |
| — | |
| — | |
| 1998 | |
| Full,English | |
| — | |
| No | |
| 1.54 |
| Kane | |
| Prairie Oaks | |
| 0 / Not Applicable | |
| None | |
| Private Well | |
| Septic-Private | |
| 10470502 | |
| 0209476006 |
Nearby Schools
| NAME: | DISTRICT: | DISTANCE: | |
|---|---|---|---|
|
Grade School
Gilberts Elementary School |
300 | — | |
|
Middle School
Hampshire Middle School |
300 | Not in DB | |
|
High School
Hampshire High School |
300 | Not in DB | |
Property History
| DATE: | EVENT: | PRICE: | SOURCE: |
|---|---|---|---|
| 30 Oct, 2019 | Sold | $325,000 | MRED MLS |
| 2 Oct, 2019 | Under contract | $365,000 | MRED MLS |
| — | Last price change | $369,000 | MRED MLS |
| 1 Aug, 2019 | Listed for sale | $375,000 | MRED MLS |
Room Specifics
Total Bedrooms: 4
Bedrooms Above Ground: 4
Bedrooms Below Ground: 0
Dimensions: —
Floor Type: Carpet
Dimensions: —
Floor Type: Carpet
Dimensions: —
Floor Type: Hardwood
Full Bathrooms: 4
Bathroom Amenities: Separate Shower,Double Sink,Soaking Tub
Bathroom in Basement: 1
Rooms: Loft,Office
Basement Description: Finished
Other Specifics
| 2.5 | |
| — | |
| — | |
| — | |
| — | |
| 51X352X201X142X352 | |
| — | |
| Full | |
| Vaulted/Cathedral Ceilings, Hardwood Floors, First Floor Bedroom, In-Law Arrangement, First Floor Laundry, First Floor Full Bath | |
| Range, Microwave, Dishwasher, Refrigerator, Washer, Dryer | |
| Not in DB | |
| — | |
| — | |
| — | |
| Wood Burning |
Tax History
| Year | Property Taxes |
|---|---|
| 2019 | $9,219 |
Contact Agent
Nearby Similar Homes
Nearby Sold Comparables
Contact Agent
Listing Provided By
RealtyWorks






